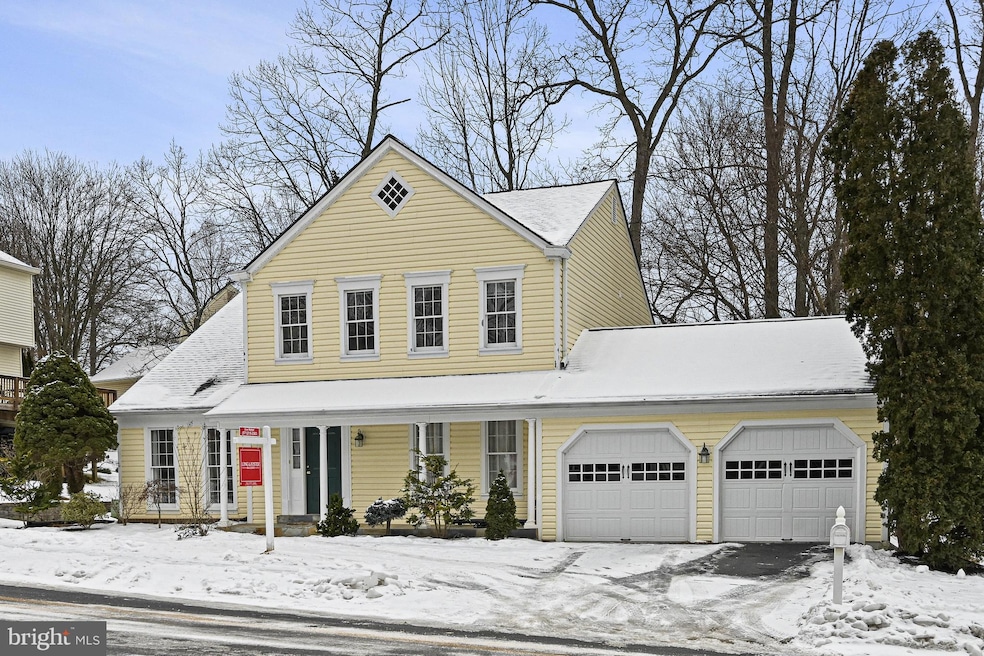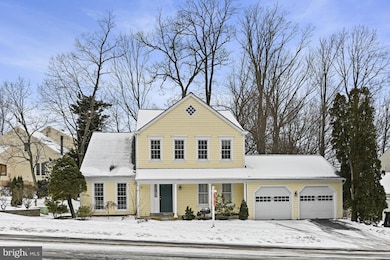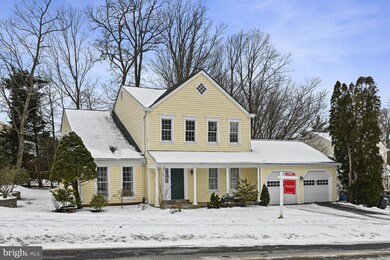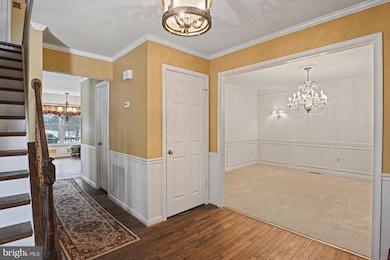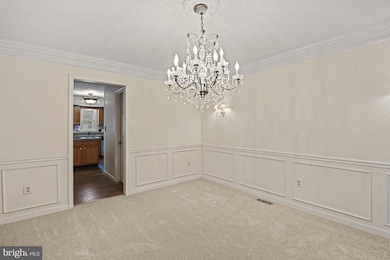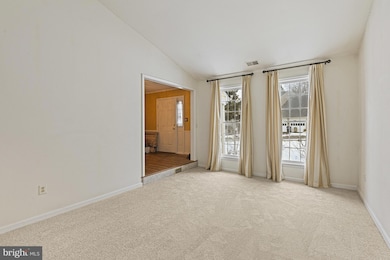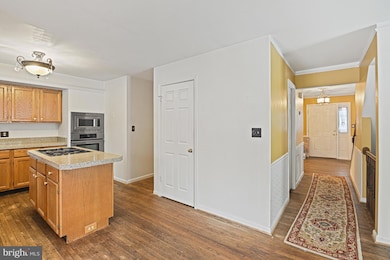
8523 W Oak Place Vienna, VA 22182
Old Courthouse NeighborhoodHighlights
- Colonial Architecture
- Deck
- Partially Wooded Lot
- Kilmer Middle School Rated A
- Traditional Floor Plan
- Wood Flooring
About This Home
As of February 2025Welcome to this rarely available home in Westwood Oaks, perfectly located in a quiet, non-thru street neighborhood just minutes from Tysons Corner! This charming home offers a peaceful retreat while still providing easy access to shopping, dining, and major commuter routes.
As you step inside, you’ll be greeted by hardwood floors in the foyer, hall, and gourmet kitchen. The kitchen has stainless steel appliances, and a Jenn-Air gas cooktop and microwave. The adjacent family room with wood burning fireplace opens to a large Trek deck, which overlooks a serene wooded area, making it ideal for entertaining or enjoying your morning coffee in privacy.
The home boasts several recent upgrades, including a new Rudd furnace (2022), a hot water heater (2023), and a new roof (2022), new carpeting (2025) providing peace of mind for years to come. The home also includes a natural gas grill that is piped into the homes gas line, a portal generator for backing up the house power and an air compressor.
Don’t miss the opportunity to make this home your own—schedule a tour today!
Home Details
Home Type
- Single Family
Est. Annual Taxes
- $9,837
Year Built
- Built in 1983
Lot Details
- 9,729 Sq Ft Lot
- Partially Wooded Lot
- Property is zoned 131
HOA Fees
- $15 Monthly HOA Fees
Parking
- 2 Car Attached Garage
- Garage Door Opener
Home Design
- Colonial Architecture
- Permanent Foundation
- Poured Concrete
- Architectural Shingle Roof
- Vinyl Siding
Interior Spaces
- Property has 3 Levels
- Traditional Floor Plan
- Chair Railings
- Skylights
- Wood Burning Fireplace
- Fireplace With Glass Doors
- Fireplace Mantel
- Formal Dining Room
- Finished Basement
- Interior Basement Entry
Kitchen
- Breakfast Area or Nook
- Eat-In Kitchen
- Butlers Pantry
- Built-In Oven
- Down Draft Cooktop
- Built-In Microwave
- Extra Refrigerator or Freezer
- Dishwasher
- Stainless Steel Appliances
- Kitchen Island
- Disposal
Flooring
- Wood
- Carpet
- Ceramic Tile
Bedrooms and Bathrooms
- En-Suite Bathroom
Laundry
- Laundry on main level
- Dryer
- Washer
Home Security
- Carbon Monoxide Detectors
- Fire and Smoke Detector
Outdoor Features
- Deck
Schools
- Freedom Hill Elementary School
- Kilmer Middle School
- Marshall High School
Utilities
- Central Heating and Cooling System
- Natural Gas Water Heater
Community Details
- Association fees include snow removal, trash
- Westwood Oaks HOA
- Westwood Oaks Subdivision
Listing and Financial Details
- Tax Lot 7
- Assessor Parcel Number 0391 26 0007
Map
Home Values in the Area
Average Home Value in this Area
Property History
| Date | Event | Price | Change | Sq Ft Price |
|---|---|---|---|---|
| 02/21/2025 02/21/25 | Sold | $1,100,000 | 0.0% | $382 / Sq Ft |
| 01/26/2025 01/26/25 | Pending | -- | -- | -- |
| 01/22/2025 01/22/25 | For Sale | $1,100,000 | -- | $382 / Sq Ft |
Tax History
| Year | Tax Paid | Tax Assessment Tax Assessment Total Assessment is a certain percentage of the fair market value that is determined by local assessors to be the total taxable value of land and additions on the property. | Land | Improvement |
|---|---|---|---|---|
| 2024 | $9,837 | $849,140 | $355,000 | $494,140 |
| 2023 | $9,583 | $849,140 | $355,000 | $494,140 |
| 2022 | $8,943 | $782,070 | $345,000 | $437,070 |
| 2021 | $8,757 | $746,230 | $335,000 | $411,230 |
| 2020 | $8,741 | $738,560 | $335,000 | $403,560 |
| 2019 | $8,734 | $738,020 | $335,000 | $403,020 |
| 2018 | $8,185 | $711,760 | $320,000 | $391,760 |
| 2017 | $8,264 | $711,760 | $320,000 | $391,760 |
| 2016 | $8,041 | $694,080 | $310,000 | $384,080 |
| 2015 | $7,746 | $694,080 | $310,000 | $384,080 |
| 2014 | $7,506 | $674,080 | $290,000 | $384,080 |
Mortgage History
| Date | Status | Loan Amount | Loan Type |
|---|---|---|---|
| Open | $350,000 | New Conventional | |
| Closed | $350,000 | New Conventional | |
| Previous Owner | $537,748 | New Conventional | |
| Previous Owner | $607,500 | New Conventional |
Deed History
| Date | Type | Sale Price | Title Company |
|---|---|---|---|
| Deed | $1,100,000 | Old Republic National Title In | |
| Deed | $1,100,000 | Old Republic National Title In | |
| Gift Deed | -- | None Listed On Document | |
| Warranty Deed | $675,000 | -- |
Similar Homes in Vienna, VA
Source: Bright MLS
MLS Number: VAFX2218648
APN: 0391-26-0007
- 8513 Quaint Ln
- 8459 Hunt Valley Dr
- 8439 Hunt Valley Dr
- 8519 Rehoboth Ct
- 8505 Bethany Ct
- 1928 Hull Rd
- 2113 Chain Bridge Rd
- 103 Saint Andrews Dr NE
- 8509 Westown Way
- 1830 Battery Park St
- 2196 Amber Meadows Dr
- 8354 Judy Witt Ln
- 101 Niblick Dr SE
- 1104 Westbriar Ct NE
- 0 Madrillon Rd
- 620 Echols St SE
- 8158 Silverberry Way
- 2037 Madrillon Creek Ct
- 2036 Madrillon Creek Ct
- 610 Delano Dr SE
