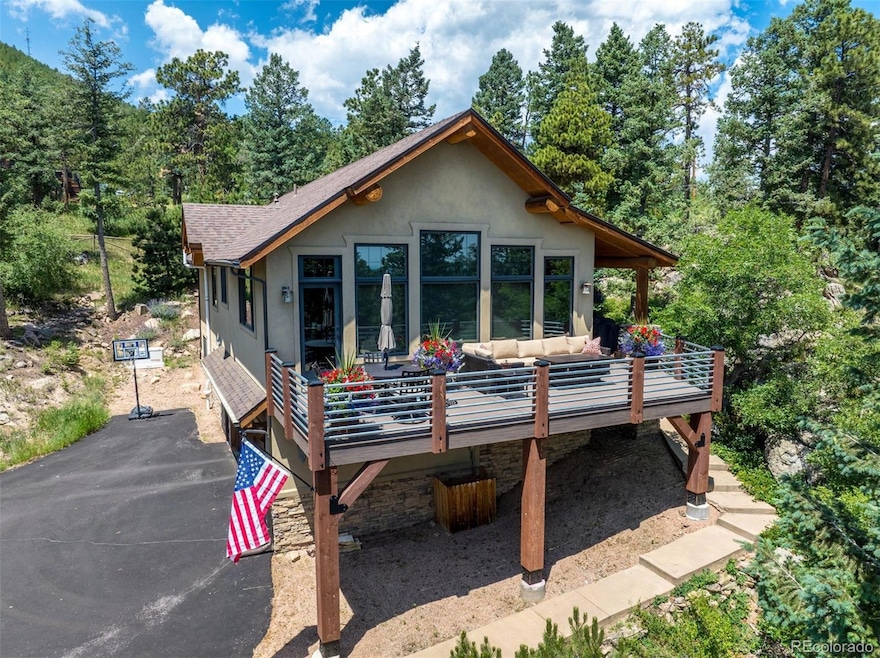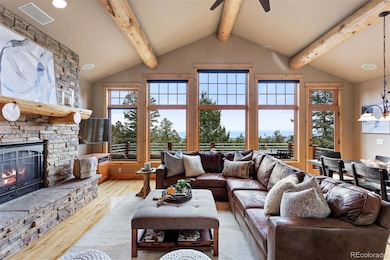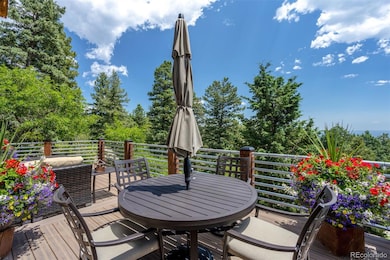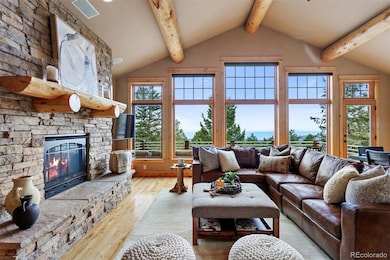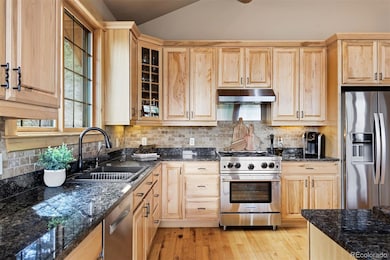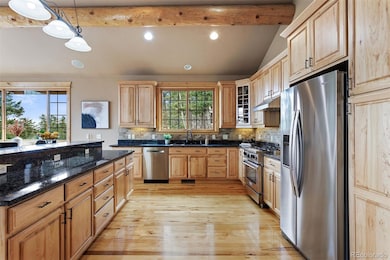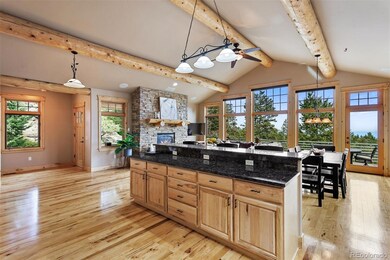
8524 S Doubleheader Ranch Rd Morrison, CO 80465
Doubleheader NeighborhoodEstimated payment $5,502/month
Highlights
- Primary Bedroom Suite
- City View
- Fireplace in Primary Bedroom
- West Jefferson Middle School Rated A-
- Open Floorplan
- Deck
About This Home
Welcome to your serene mountain sanctuary, nestled amidst towering pines and rugged rock outcroppings, offering sweeping panoramic views of both the mountains and the city. Experience the tranquility of mountain living, just minutes away from the vibrancy of city life. Set on a private acre, this custom-designed mountainside retreat boasts exceptional craftsmanship and modern comforts with rustic charm. The open floor plan features vaulted ceilings, creating an airy and bright atmosphere, while walls of windows capture breathtaking views from every angle. The spacious kitchen is equipped with top-of-the-line appliances, including a Blue Star gas range, warm granite countertops, a center island, and rich hickory cabinetry. It seamlessly flows into the open family and dining areas, anchored by a stunning rock hearth with a gas fireplace and expansive windows framing the remarkable views. Step out onto the brand-new custom wrap-around deck and savor a sunset or stargaze under the twinkling night sky. The main-level primary suite is your personal retreat, featuring a spa-like bath and views of a striking rock waterfall and charming firepit. The lower level offers two generous bedrooms or home office spaces and a well-appointed bath. The oversized garage, with high-quality industrial flooring and ample storage, will easily house all your tools and toys. This home has been meticulously maintained and thoughtfully upgraded, with no expense spared in enhancements. New features include an expansive deck, a Class IV roof, a new AC system, HVAC, water heater, Generac generator, well pump, paved driveway, dual radon system, and new garage doors, among others. Named Selah Place, meaning "Reflect with Peace," this home perfectly blends mountain serenity with urban convenience. It’s just minutes from C-470 and close to Denver, Evergreen, Conifer, and miles of Jefferson County Open Space trails for endless outdoor adventures. Top rated Conifer High School!!!
Listing Agent
LIV Sotheby's International Realty Brokerage Email: sjones@livsothebysrealty.com,303-601-9836 License #40042166

Home Details
Home Type
- Single Family
Est. Annual Taxes
- $4,743
Year Built
- Built in 2008
Lot Details
- 1 Acre Lot
- West Facing Home
- Level Lot
- Private Yard
- Garden
- Property is zoned A-1
Parking
- 2 Car Attached Garage
- Insulated Garage
- Dry Walled Garage
- Epoxy
- Exterior Access Door
Property Views
- City
- Mountain
Home Design
- Traditional Architecture
- Mountain Contemporary Architecture
- Slab Foundation
- Frame Construction
- Composition Roof
- Stone Siding
- Radon Mitigation System
Interior Spaces
- 1-Story Property
- Open Floorplan
- Vaulted Ceiling
- Ceiling Fan
- Gas Log Fireplace
- Double Pane Windows
- Great Room
- Living Room with Fireplace
- 2 Fireplaces
- Dining Room
Kitchen
- Eat-In Kitchen
- Oven
- Dishwasher
- Kitchen Island
- Granite Countertops
- Disposal
Flooring
- Wood
- Carpet
- Tile
Bedrooms and Bathrooms
- 3 Bedrooms | 1 Main Level Bedroom
- Fireplace in Primary Bedroom
- Primary Bedroom Suite
- Walk-In Closet
Laundry
- Laundry Room
- Dryer
Finished Basement
- Basement Fills Entire Space Under The House
- Bedroom in Basement
- 2 Bedrooms in Basement
- Natural lighting in basement
Home Security
- Carbon Monoxide Detectors
- Fire and Smoke Detector
Outdoor Features
- Deck
- Patio
- Outdoor Water Feature
- Fire Pit
Schools
- West Jefferson Elementary And Middle School
- Conifer High School
Utilities
- Forced Air Heating System
- Heating System Uses Natural Gas
- Well
- Gas Water Heater
- Septic Tank
- Cable TV Available
Additional Features
- Garage doors are at least 85 inches wide
- Smoke Free Home
Community Details
- No Home Owners Association
- Doubleheader Ranch Estates Subdivision
Listing and Financial Details
- Exclusions: Seller's Personal Property. Unattached shelving along the back wall of garage.
- Assessor Parcel Number 089151
Map
Home Values in the Area
Average Home Value in this Area
Tax History
| Year | Tax Paid | Tax Assessment Tax Assessment Total Assessment is a certain percentage of the fair market value that is determined by local assessors to be the total taxable value of land and additions on the property. | Land | Improvement |
|---|---|---|---|---|
| 2024 | $4,761 | $53,743 | $16,088 | $37,655 |
| 2023 | $4,761 | $53,743 | $16,088 | $37,655 |
| 2022 | $4,026 | $44,800 | $7,711 | $37,089 |
| 2021 | $4,059 | $46,089 | $7,933 | $38,156 |
| 2020 | $3,774 | $42,968 | $8,466 | $34,502 |
| 2019 | $3,719 | $42,968 | $8,466 | $34,502 |
| 2018 | $3,204 | $35,777 | $7,325 | $28,452 |
| 2017 | $2,811 | $35,777 | $7,325 | $28,452 |
| 2016 | $3,104 | $36,877 | $8,293 | $28,584 |
| 2015 | $2,819 | $36,877 | $8,293 | $28,584 |
| 2014 | $2,819 | $31,389 | $9,284 | $22,105 |
Property History
| Date | Event | Price | Change | Sq Ft Price |
|---|---|---|---|---|
| 04/03/2025 04/03/25 | For Sale | $915,000 | -- | $408 / Sq Ft |
Deed History
| Date | Type | Sale Price | Title Company |
|---|---|---|---|
| Warranty Deed | $545,000 | North American Title | |
| Warranty Deed | $75,000 | None Available |
Mortgage History
| Date | Status | Loan Amount | Loan Type |
|---|---|---|---|
| Open | $294,000 | New Conventional | |
| Closed | $324,750 | New Conventional | |
| Previous Owner | $333,000 | New Conventional | |
| Previous Owner | $347,000 | Unknown | |
| Previous Owner | $337,000 | Unknown |
Similar Homes in Morrison, CO
Source: REcolorado®
MLS Number: 6208997
APN: 60-052-01-005
- 8440 S Arrowhead Dr
- 8486 S Davco Dr
- 8537 Doubleheader Hwy
- 8624 S Doubleheader Ranch Rd
- 8838 Hillview Rd
- 8171 S Homesteader Dr
- 8191 S Homesteader Dr
- 21437 Alta Dr
- 8919 Hillview Rd
- 8066 Federation Dr
- 7793 Elk Path Way
- 8939 Hillview Rd
- 8036 Settlers Dr
- 7790 S Homesteader Dr
- 7871 Gold Rush Place
- 20725 Wagon Tongue Way
- 9034 Us Highway 285
- 21016 Horse Bit Way
- 20525 Flint Ln
- 0 Iowa Gulch Rd
