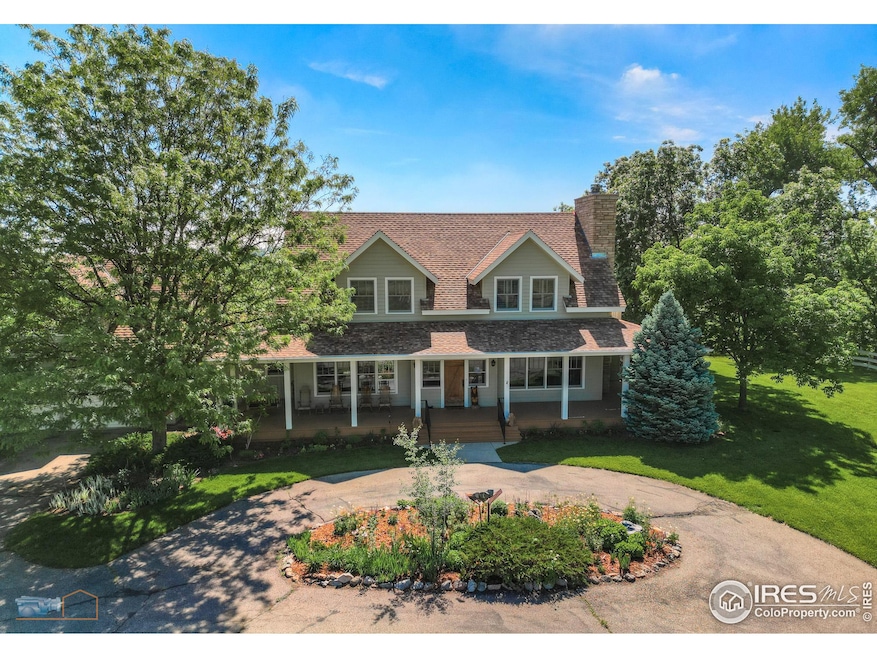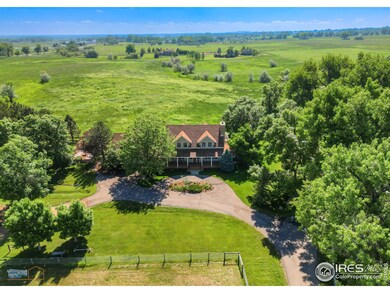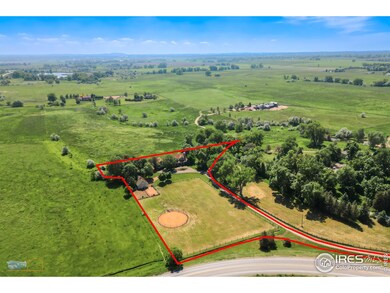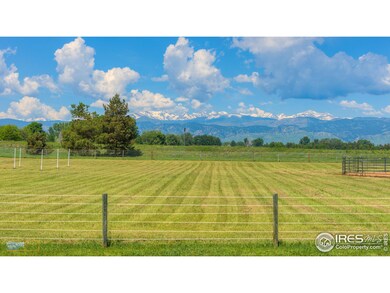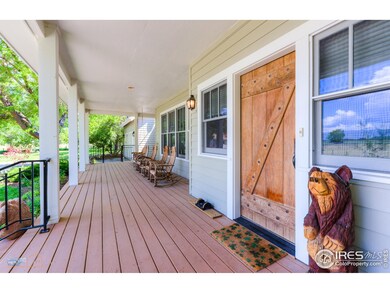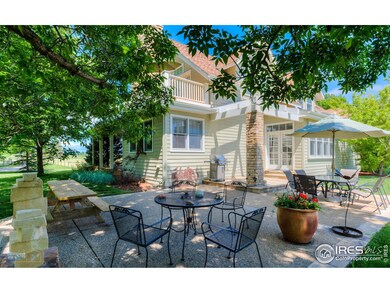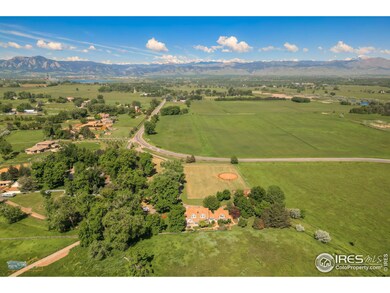
8524 Valmont Rd Boulder, CO 80301
Highlights
- Parking available for a boat
- Barn or Stable
- Mountain View
- Douglass Elementary School Rated A-
- Open Floorplan
- Fireplace in Primary Bedroom
About This Home
As of November 2024Only minutes to Boulder and set against a Colorado backdrop of the Indian Peaks and the snowcapped Continental Divide, this special property is protected by hundreds of acres of Boulder County open space and is surrounded by old growth trees. The property is set up for horses, with a 1.5-acre, sub-irrigated pasture in addition to the 1.25 lot that the home sits on. A quality barn has two stalls with paddocks, auto-waterers, a tack room, and a 18X25 ft heated wood-working shop. This craftsman style home feels spacious and inviting, with an open floorplan, stacked stone fireplaces, large formal dining, and a substantial study/ home office. The living spaces are light and bright with 9 ft ceilings. A well-loved country kitchen with high ceilings and large skylights is at the heart of this beautiful home. Light and bright, it has radiant-heated tile flooring which flows into a roomy eat-in area connecting to the back patio. A pleasure to cook in, it's perfect for entertaining with plenty of counter space, a large center island, granite counters, and backsplash tiles that have raised country murals. Along with custom, handmade cabinets it features Bosch, Thermador, and Sub-Zero appliances. At the top of a wide, open stairway, the primary bedroom suite has vaulted ceilings, a large south-facing balcony from which to enjoy the parklike setting, and a custom stacked stone fireplace framed in cedar. Two more bedrooms, each with its own full bath, complete the upper level. A carriage house over the garage makes a wonderful flex-space. It is over 600 sq ft, is plumbed with a work-sink, and has good potential to add a bath. It is accessed from inside the home through a hallway leading from the kitchen but also has a separate entrance at the bottom of the stairs. With classic architectural style, this upscale craftsman farmhouse is a must see. Don't miss it!
Co-Listed By
Andria Allen
WK Real Estate Longmont
Home Details
Home Type
- Single Family
Est. Annual Taxes
- $12,140
Year Built
- Built in 1996
Lot Details
- 2.76 Acre Lot
- Open Space
- Cul-De-Sac
- Fenced
- Level Lot
- Sprinkler System
- Wooded Lot
- Property is zoned NUPUD
Parking
- 2 Car Attached Garage
- Heated Garage
- Parking available for a boat
Home Design
- Contemporary Architecture
- Farmhouse Style Home
- Wood Frame Construction
- Composition Roof
- Stone
Interior Spaces
- 3,988 Sq Ft Home
- 2-Story Property
- Open Floorplan
- Cathedral Ceiling
- Skylights
- Double Pane Windows
- Window Treatments
- Living Room with Fireplace
- Dining Room
- Home Office
- Mountain Views
- Laundry on main level
Kitchen
- Eat-In Kitchen
- Double Oven
- Gas Oven or Range
- Microwave
- Dishwasher
- Kitchen Island
Flooring
- Wood
- Carpet
- Tile
Bedrooms and Bathrooms
- 3 Bedrooms
- Fireplace in Primary Bedroom
- Walk-In Closet
Basement
- Sump Pump
- Crawl Space
Outdoor Features
- Balcony
- Deck
- Patio
- Separate Outdoor Workshop
- Outdoor Storage
- Outbuilding
Schools
- Douglass Elementary School
- Platt Middle School
- Centaurus High School
Horse Facilities and Amenities
- Horses Allowed On Property
- Corral
- Tack Room
- Barn or Stable
Utilities
- Air Conditioning
- Zoned Heating
- Radiant Heating System
- Baseboard Heating
- Septic System
- High Speed Internet
- Satellite Dish
Additional Features
- Garage doors are at least 85 inches wide
- Energy-Efficient HVAC
- Pasture
Community Details
- No Home Owners Association
- Teller Grove Subdivision
Listing and Financial Details
- Assessor Parcel Number R0121427
Map
Home Values in the Area
Average Home Value in this Area
Property History
| Date | Event | Price | Change | Sq Ft Price |
|---|---|---|---|---|
| 11/01/2024 11/01/24 | Sold | $2,300,000 | -3.4% | $577 / Sq Ft |
| 09/27/2024 09/27/24 | For Sale | $2,380,000 | -- | $597 / Sq Ft |
Tax History
| Year | Tax Paid | Tax Assessment Tax Assessment Total Assessment is a certain percentage of the fair market value that is determined by local assessors to be the total taxable value of land and additions on the property. | Land | Improvement |
|---|---|---|---|---|
| 2024 | $12,140 | $139,648 | $12,080 | $127,568 |
| 2023 | $12,140 | $139,648 | $15,765 | $127,568 |
| 2022 | $8,276 | $91,341 | $13,928 | $77,413 |
| 2021 | $7,895 | $93,969 | $14,329 | $79,640 |
| 2020 | $8,316 | $94,673 | $21,021 | $73,652 |
| 2019 | $8,185 | $94,673 | $21,021 | $73,652 |
| 2018 | $8,074 | $92,628 | $25,416 | $67,212 |
| 2017 | $7,842 | $102,406 | $28,099 | $74,307 |
| 2016 | $8,151 | $93,411 | $18,388 | $75,023 |
| 2015 | $7,673 | $83,644 | $34,706 | $48,938 |
| 2014 | $6,807 | $83,644 | $34,706 | $48,938 |
Mortgage History
| Date | Status | Loan Amount | Loan Type |
|---|---|---|---|
| Open | $1,500,000 | New Conventional | |
| Previous Owner | $19,000 | Seller Take Back | |
| Previous Owner | $425,000 | Unknown | |
| Previous Owner | $300,000 | Construction |
Deed History
| Date | Type | Sale Price | Title Company |
|---|---|---|---|
| Warranty Deed | $2,300,000 | None Listed On Document | |
| Warranty Deed | $38,000 | -- | |
| Warranty Deed | $850,000 | -- | |
| Interfamily Deed Transfer | -- | -- | |
| Deed | $245,000 | -- |
Similar Homes in Boulder, CO
Source: IRES MLS
MLS Number: 1019253
APN: 1465190-02-003
- 7940 Valmont Rd
- 2994 75th St
- 2208 Champlain Dr
- 9610 Avocet Ln
- 8758 W Phillips Rd
- 2300 N 75th St
- 1866 Park Lake Dr
- 4653 Kirkwood St
- 8778 Arapahoe Rd
- 8223 Kincross Way
- 4667 Harwich St
- 2527 Columbine Cir
- 1498 Wicklow St
- 7599 Concord Dr
- 4547 Ashfield Dr
- 1542 Kilkenny St
- 4682 Chatham St
- 1775 Rockies Ct
- 4693 Chatham St
- 9022 Jason Ct
