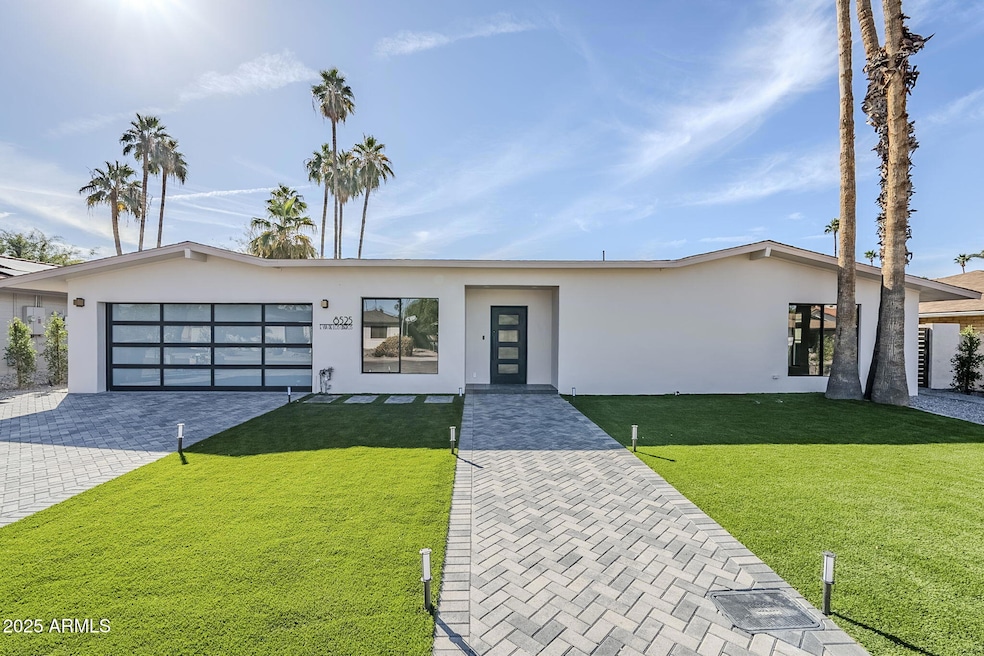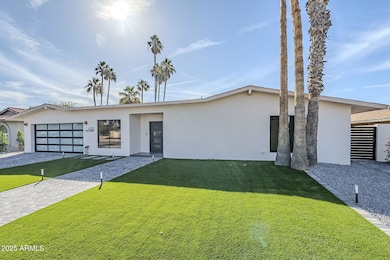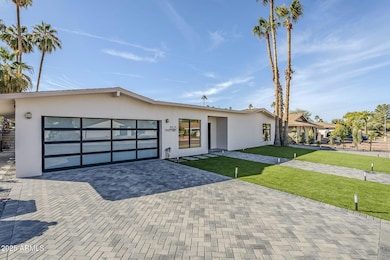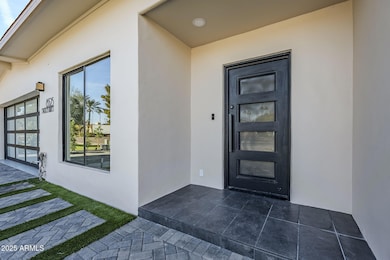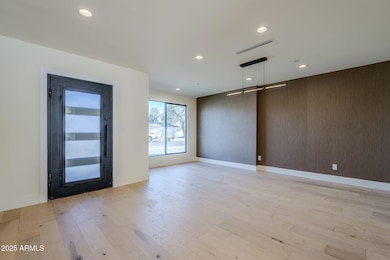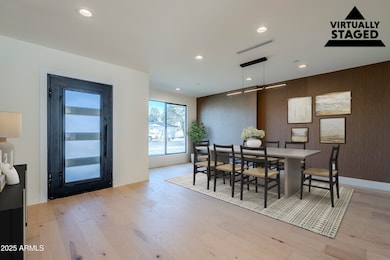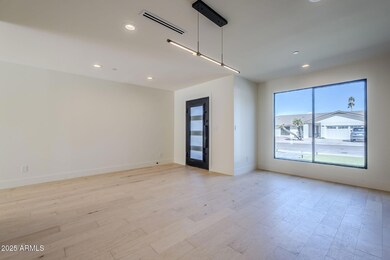
8525 E Vía de Los Libros Scottsdale, AZ 85258
McCormick Ranch NeighborhoodEstimated payment $9,358/month
Highlights
- Heated Spa
- Contemporary Architecture
- Granite Countertops
- Kiva Elementary School Rated A
- Wood Flooring
- Bidet
About This Home
This home is immaculate! It was totally remodeled from the studs out!
From the stunning curb appeal with new paver driveway and lit walkway to the backyard with heated pool and spa, your buyer will love all of the upgrades put into this home!
This home boasts engineered hardwood flooring, custom fireplace in great room which is overlooked by the gourmet kitchen. Kitchen features all new cabinetry with upgraded appliances and granite countertops, kitchen island, and a wine cooler. Huge walk-in pantry.
For entertaining, the retractable glass wall opens up to new pool and spa (both are heated) with paver deck and outdoor kitchen with grill, sink, and refrigerator.
Each if the 4 bedrooms have their own baths with custom zero entry tile showers with glass door and upgraded fixtures.
Master bath has custom vanity with dual sinks, custom zero entry shower, beautiful free standing tub, and upgraded commode with bidet.
Extra large laundry room with extra counter space with sink and washer/dryer.
2 car garage with upgraded door, opener, epoxy floors and Tesla charging station.
New duct work and custom registers, HVAC system, windows, electric from the meter in, insulation, new plumbing including tank-less water heater, new heater for pool and spa and more!
Listing Agent
Service First Realty LLC Brokerage Email: cawells11@cox.net License #BR109573000
Co-Listing Agent
Service First Realty LLC Brokerage Email: cawells11@cox.net License #BR655273000
Home Details
Home Type
- Single Family
Est. Annual Taxes
- $3,138
Year Built
- Built in 1974
Lot Details
- 8,166 Sq Ft Lot
- Block Wall Fence
- Artificial Turf
- Sprinklers on Timer
HOA Fees
- $43 Monthly HOA Fees
Parking
- 2 Car Garage
- Electric Vehicle Home Charger
Home Design
- Contemporary Architecture
- Room Addition Constructed in 2025
- Built-Up Roof
- Block Exterior
- Stucco
Interior Spaces
- 2,720 Sq Ft Home
- 1-Story Property
- Ceiling Fan
- Low Emissivity Windows
- Living Room with Fireplace
Kitchen
- Kitchen Updated in 2025
- Breakfast Bar
- Kitchen Island
- Granite Countertops
Flooring
- Floors Updated in 2025
- Wood
- Tile
Bedrooms and Bathrooms
- 4 Bedrooms
- Bathroom Updated in 2025
- Primary Bathroom is a Full Bathroom
- 4.5 Bathrooms
- Dual Vanity Sinks in Primary Bathroom
- Bidet
- Bathtub With Separate Shower Stall
Accessible Home Design
- No Interior Steps
- Hard or Low Nap Flooring
Pool
- Pool Updated in 2025
- Heated Spa
- Heated Pool
- Diving Board
Outdoor Features
- Built-In Barbecue
Schools
- Kiva Elementary School
- Mohave Middle School
- Saguaro High School
Utilities
- Cooling System Updated in 2025
- Cooling Available
- Heating System Uses Natural Gas
- Plumbing System Updated in 2025
- Wiring Updated in 2025
- Propane
- Tankless Water Heater
- High Speed Internet
Listing and Financial Details
- Tax Lot 80
- Assessor Parcel Number 177-05-188
Community Details
Overview
- Association fees include ground maintenance
- Tri=City Prop Mgmt Association, Phone Number (480) 844-2224
- Sands Scottsdale 2 Subdivision
Recreation
- Community Playground
- Bike Trail
Map
Home Values in the Area
Average Home Value in this Area
Tax History
| Year | Tax Paid | Tax Assessment Tax Assessment Total Assessment is a certain percentage of the fair market value that is determined by local assessors to be the total taxable value of land and additions on the property. | Land | Improvement |
|---|---|---|---|---|
| 2025 | $3,138 | $45,700 | -- | -- |
| 2024 | $2,580 | $43,524 | -- | -- |
| 2023 | $2,580 | $64,720 | $12,940 | $51,780 |
| 2022 | $2,462 | $49,120 | $9,820 | $39,300 |
| 2021 | $2,669 | $44,850 | $8,970 | $35,880 |
| 2020 | $2,645 | $42,310 | $8,460 | $33,850 |
| 2019 | $2,571 | $37,660 | $7,530 | $30,130 |
| 2018 | $2,511 | $35,880 | $7,170 | $28,710 |
| 2017 | $2,371 | $34,880 | $6,970 | $27,910 |
| 2016 | $2,326 | $33,110 | $6,620 | $26,490 |
| 2015 | $2,236 | $31,950 | $6,390 | $25,560 |
Property History
| Date | Event | Price | Change | Sq Ft Price |
|---|---|---|---|---|
| 04/07/2025 04/07/25 | Price Changed | $1,625,000 | -90.0% | $597 / Sq Ft |
| 04/07/2025 04/07/25 | Price Changed | $16,250,000 | +884.8% | $5,974 / Sq Ft |
| 03/18/2025 03/18/25 | Price Changed | $1,650,000 | -2.9% | $607 / Sq Ft |
| 02/18/2025 02/18/25 | Price Changed | $1,699,000 | -2.9% | $625 / Sq Ft |
| 02/09/2025 02/09/25 | For Sale | $1,750,000 | +122.9% | $643 / Sq Ft |
| 09/22/2023 09/22/23 | Sold | $785,000 | +6.8% | $334 / Sq Ft |
| 08/13/2023 08/13/23 | Pending | -- | -- | -- |
| 08/12/2023 08/12/23 | For Sale | $735,000 | -- | $312 / Sq Ft |
Deed History
| Date | Type | Sale Price | Title Company |
|---|---|---|---|
| Warranty Deed | $785,000 | Magnus Title Agency | |
| Warranty Deed | $175,000 | Fidelity Title | |
| Interfamily Deed Transfer | -- | Stewart Title & Trust | |
| Warranty Deed | $172,900 | Stewart Title & Trust |
Mortgage History
| Date | Status | Loan Amount | Loan Type |
|---|---|---|---|
| Open | $910,000 | New Conventional | |
| Previous Owner | $400,000 | Credit Line Revolving | |
| Previous Owner | $131,250 | New Conventional |
Similar Homes in Scottsdale, AZ
Source: Arizona Regional Multiple Listing Service (ARMLS)
MLS Number: 6808416
APN: 177-05-188
- 8525 E Vía de Los Libros
- 8443 E Vía de Los Libros
- 8424 E Via de Viva
- 8361 E Vía de Viva
- 7556 N Vía de La Siesta
- 8618 E Vía de Encanto
- 7629 N Vía de La Campana
- 8720 E Vía de Dorado
- 8728 E Vía de Viva
- 7350 N Vía Paseo Del Sur Unit Q105
- 7350 N Vía Paseo Del Sur Unit P107
- 7350 N Vía Paseo Del Sur Unit N104
- 7350 N Vía Paseo Del Sur Unit O212
- 7350 N Vía Paseo Del Sur Unit P202
- 8552 E Via Del Palacio
- 8324 E Vía de Dorado
- 7648 N Vía Del Paraiso
- 7214 N Vía de La Siesta
- 8333 E Vía Paseo Del Norte Unit 1032
- 8317 E Vía de La Escuela
