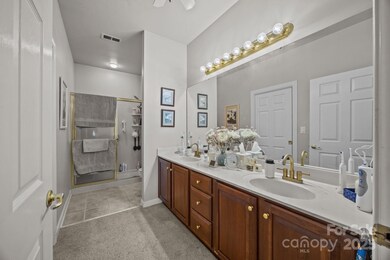
8525 Kilty Ct Unit C Charlotte, NC 28269
Highland Creek NeighborhoodEstimated payment $2,676/month
Highlights
- Golf Course Community
- In Ground Pool
- Clubhouse
- Fitness Center
- Open Floorplan
- Pond
About This Home
It has a superb location on the perimeter of The Glen. Two mature trees provide a sound barrier & shade. Insulated 2-car garage includes an enclosed 5' wide storage area w/ shelves & laundry tub. The garage attic holds a 50-gallon water heater & extended floor. The 2nd attic holds the HVAC & accessed through the primary closet. The kitchen includes oversized cabinets w/ soffit, under-cabinet lighting, & large kitchen island. Guest suite has a custom closet w/ jetted tub en-suite. The office has a pocket door and two custom cabinets. Living room features gas fireplace w/ remote & audio jacks. Primary BDRM has two custom cabinets, one for clothes & the other for the AV system. The primary closet has a custom system. Double pane windows in the sun porch, tile floors, and audio jacks. CPI Security system. HVAC (2017), all new carpeting just installed (3/25). The seller will pay the $4,000 assessment in full. FYI - gas logs have not been used in years.
Listing Agent
Allen Tate Lake Norman Brokerage Email: cathy.staskel@allentate.com License #203128

Property Details
Home Type
- Condominium
Est. Annual Taxes
- $2,539
Year Built
- Built in 2001
Lot Details
- Front Green Space
- End Unit
- Irrigation
- Wooded Lot
- Lawn
HOA Fees
- $455 Monthly HOA Fees
Parking
- 2 Car Attached Garage
- Front Facing Garage
- Garage Door Opener
Home Design
- Transitional Architecture
- Slab Foundation
- Composition Roof
- Four Sided Brick Exterior Elevation
Interior Spaces
- 1-Story Property
- Open Floorplan
- Wired For Data
- Pocket Doors
- Family Room with Fireplace
- Vinyl Flooring
- Pull Down Stairs to Attic
- Laundry Room
Kitchen
- Electric Range
- Microwave
- Dishwasher
- Kitchen Island
- Disposal
Bedrooms and Bathrooms
- 3 Main Level Bedrooms
- Split Bedroom Floorplan
- Walk-In Closet
- 2 Full Bathrooms
- Garden Bath
Pool
- In Ground Pool
- Fence Around Pool
Outdoor Features
- Pond
- Enclosed Glass Porch
Schools
- Highland Creek Elementary School
- Ridge Road Middle School
- Mallard Creek High School
Utilities
- Forced Air Heating and Cooling System
- Heat Pump System
- Heating System Uses Natural Gas
- Underground Utilities
- Fiber Optics Available
- Cable TV Available
Listing and Financial Details
- Assessor Parcel Number 029-731-19
Community Details
Overview
- Cedar Mgmt Group Association, Phone Number (877) 252-3327
- The Glen At Highland Creek Condos
- Highland Creek Subdivision
- Mandatory home owners association
Amenities
- Picnic Area
- Clubhouse
Recreation
- Golf Course Community
- Tennis Courts
- Sport Court
- Indoor Game Court
- Recreation Facilities
- Community Playground
- Fitness Center
- Putting Green
- Trails
Map
Home Values in the Area
Average Home Value in this Area
Tax History
| Year | Tax Paid | Tax Assessment Tax Assessment Total Assessment is a certain percentage of the fair market value that is determined by local assessors to be the total taxable value of land and additions on the property. | Land | Improvement |
|---|---|---|---|---|
| 2023 | $2,539 | $324,977 | $0 | $324,977 |
| 2022 | $1,902 | $193,000 | $0 | $193,000 |
| 2021 | $1,977 | $193,000 | $0 | $193,000 |
| 2020 | $1,902 | $193,000 | $0 | $193,000 |
| 2019 | $1,896 | $193,000 | $0 | $193,000 |
| 2018 | $2,064 | $155,200 | $19,500 | $135,700 |
| 2017 | $2,033 | $155,200 | $19,500 | $135,700 |
| 2016 | $2,029 | $155,200 | $19,500 | $135,700 |
| 2015 | $2,026 | $155,200 | $19,500 | $135,700 |
| 2014 | $2,032 | $155,200 | $19,500 | $135,700 |
Property History
| Date | Event | Price | Change | Sq Ft Price |
|---|---|---|---|---|
| 04/03/2025 04/03/25 | Pending | -- | -- | -- |
| 03/24/2025 03/24/25 | For Sale | $360,000 | -- | $210 / Sq Ft |
Deed History
| Date | Type | Sale Price | Title Company |
|---|---|---|---|
| Condominium Deed | $178,000 | -- |
Mortgage History
| Date | Status | Loan Amount | Loan Type |
|---|---|---|---|
| Closed | $140,000 | Purchase Money Mortgage |
Similar Homes in Charlotte, NC
Source: Canopy MLS (Canopy Realtor® Association)
MLS Number: 4234268
APN: 029-731-19
- 7308 Gallery Pointe Ln
- 8462 Highland Glen Dr Unit B
- 5980 Pale Moss Ln
- 5963 Pale Moss Ln
- 5959 Pale Moss Ln
- 8328 Highland Glen Dr Unit D
- 7108 Founders Club Ct Unit 29
- 6132 Pale Moss Ln
- 8412 Brookings Dr
- 8140 Laurel Run Dr
- 6133 Hidden Meadow Ln
- 1801 Briarcrest Dr NW
- 8604 Cedardale Ridge Ct
- 6531 Wildbrook Dr
- 1432 Bedlington Dr NW
- 1830 Laveta Rd
- 10032 Montrose Dr NW
- 9052 Meadowmont View Dr
- 9930 Legolas Ln
- 10643 Rippling Stream Dr NW






