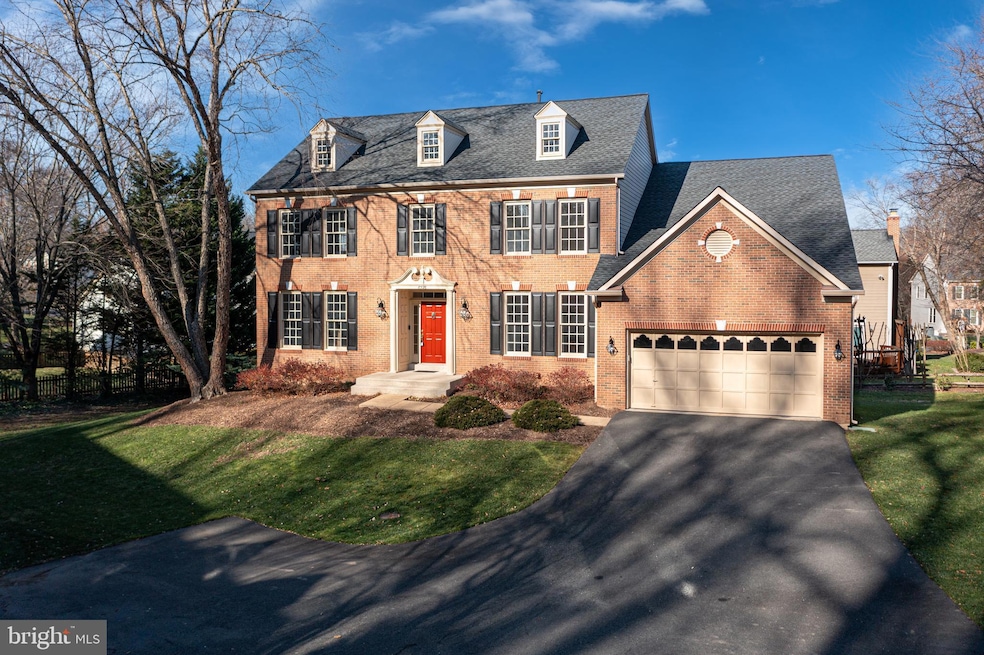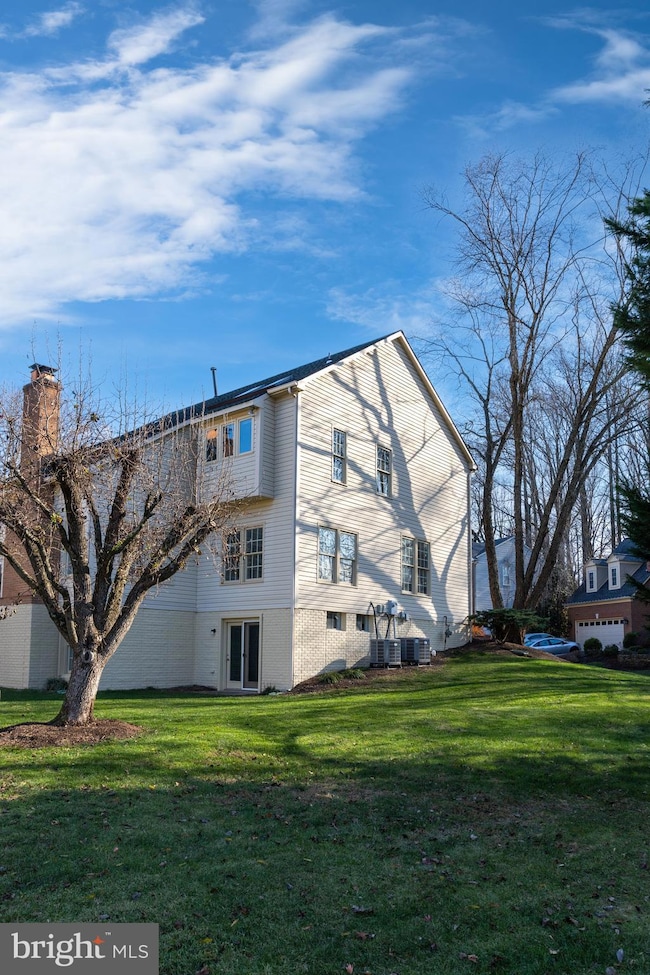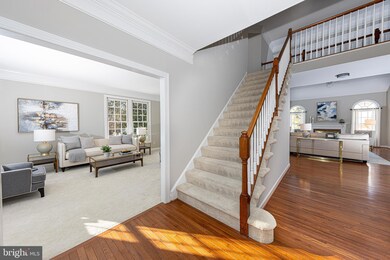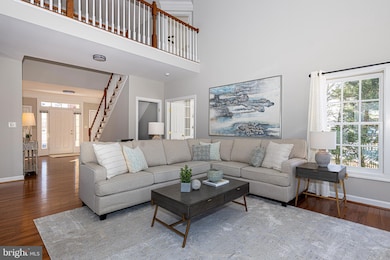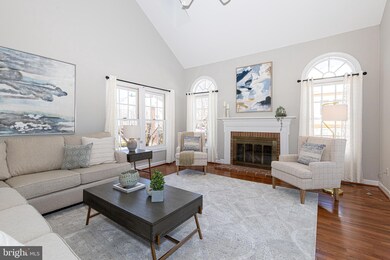
8526 Century Oak Ct Fairfax Station, VA 22039
Crosspointe NeighborhoodHighlights
- Pier or Dock
- Eat-In Gourmet Kitchen
- Colonial Architecture
- Silverbrook Elementary School Rated A
- Open Floorplan
- Community Lake
About This Home
As of February 2025**Agents we are honored by your interest -read under remarks regarding the Jan. 14th 4pm deadline ** Welcome to this stunning updated Crosspointe Colonial! Enjoy life on a quiet cul-de-sac in this prestigious amenity-rich neighborhood. This fully updated home is the coveted KINGSMILL model which boasts 5 bedrooms, 4.5 bathrooms, 3 finished updated levels & the special THREE BATHROOMS on the upper level. Step into the large foyer & enjoy the beautiful gleaming hardwoods in the foyer, family room & kitchen. On the back wall is a 2 story brick fireplace & loads of beautiful windows plus 2 skylights which drench this area with light! On the left side is a large office with 2 walls of large windows & a complete wall of built-in bookshelves & storage. To the right is the large white kitchen with stunning quartz, updated stainless steel appliances & a large convenient eat-on island. The sunny breakfast nook with its windows also has a door to step out on to the freshly updated deck. Completing this level is a large dining room & spacious formal living room, separate laundry room, & a convenient mudroom to the garage . This home has been recently painted an on-point neutral color making it truly "Move-in Ready"! Take the wide foyer steps to go upstairs & enjoy the bridge overlook to the impressive family room & foyer below. To the left is the large master retreat. This large bedroom also has a vaulted ceiling, large walk-in closet & a master bathroom with a dual sink vanity, separate water closet, walk-in shower & jacuzzi soaker tub. Large mirrors, 2 skylights, & an extra spacious on-point quartz counter-top further highlight this lovely master bathroom. 3 other bedrooms complete this level on the other side of the bridge, offering the coveted master retreat privacy from the rest of the home. 2 of these bedrooms share a dual sink vanity Jack-n-Jill bathroom while the 3rd bedroom has its own "princess suite" separate bathroom. Downstairs enjoy what is truly a FULL WALK-OUT WINDOW-RICH lower level. This beautiful area is truly a useable extension of this home & has a large 5th bedroom with a large walk-in closet & a full bathroom too. In addition to a convenient storage area the rest of this basement along with the 2nd brick fireplace is huge, useable & open. Plenty of room for a separate work-out space, 2nd office & game room or "man-cave", nanny or in-law suite, etc. Full walk out doors afford easy access to the patio outside & the large grassy green yard. Because this home is adjacent to grassy public space, it enjoys what feels like an extra "large lawn"! No maintenance concerns here -- FAMILY ROOM HARDWOODS (2024), KITCHEN & MASTER BATHOOM QUARTZ (2024), ROOF (2019), SKYLIGHTS (2019), GUTTER GUARDS (2019) TWO ZONE HVAC (2019), WASHER & DRYER (2019) etc etc. Enjoy the great schools of the South County Pyramid & Silverbrook Elementary School too. One of Crosspointe's 2 large community pools is a mere .4 of a mile away. This community enjoys an active swim team, the private fish-stocked Heron Pond, several tennis & pickleball courts, playgrounds, miles of private walking & biking trails & also convenient access to the 888 acre Burke Lake, nearby Lake Mercer & the boundless miles of connecting trails that Fairfax Station is famous for. Fantastic commute options here into DC, Pentagon, Fort Belvoir etc. via the convenient metro, VRE station & many commuter lots. Don't delay this gem will not last long!
Home Details
Home Type
- Single Family
Est. Annual Taxes
- $10,856
Year Built
- Built in 1992
Lot Details
- 0.25 Acre Lot
- Open Space
- Partially Fenced Property
- Backs to Trees or Woods
- Property is zoned 302
HOA Fees
- $100 Monthly HOA Fees
Parking
- 2 Car Attached Garage
- 2 Driveway Spaces
- Front Facing Garage
- Garage Door Opener
Home Design
- Colonial Architecture
- Architectural Shingle Roof
- Vinyl Siding
- Brick Front
- Concrete Perimeter Foundation
Interior Spaces
- Property has 3 Levels
- Open Floorplan
- Built-In Features
- Chair Railings
- Crown Molding
- Vaulted Ceiling
- Ceiling Fan
- Skylights
- Recessed Lighting
- Wood Burning Fireplace
- Fireplace With Glass Doors
- Fireplace Mantel
- Brick Fireplace
- Double Hung Windows
- Palladian Windows
- Sliding Windows
- Family Room Off Kitchen
- Formal Dining Room
- Garden Views
- Attic
Kitchen
- Eat-In Gourmet Kitchen
- Breakfast Area or Nook
- Built-In Self-Cleaning Double Oven
- Built-In Range
- Down Draft Cooktop
- Dishwasher
- Stainless Steel Appliances
- Kitchen Island
- Upgraded Countertops
- Disposal
Flooring
- Wood
- Carpet
- Tile or Brick
Bedrooms and Bathrooms
- Walk-In Closet
- Hydromassage or Jetted Bathtub
- Bathtub with Shower
- Walk-in Shower
Laundry
- Laundry on main level
- Dryer
- Washer
Finished Basement
- Heated Basement
- Walk-Out Basement
Outdoor Features
- Exterior Lighting
- Rain Gutters
Schools
- Silverbrook Elementary School
- South County Middle School
- South County High School
Utilities
- Zoned Heating and Cooling
- Air Source Heat Pump
- Vented Exhaust Fan
- Programmable Thermostat
- Underground Utilities
- Natural Gas Water Heater
Listing and Financial Details
- Tax Lot 54
- Assessor Parcel Number 0974 14120054
Community Details
Overview
- Association fees include management, pool(s), snow removal, trash, common area maintenance
- Crosspointe HOA
- Crosspointe Subdivision, Kingsmill Floorplan
- Community Lake
Amenities
- Picnic Area
- Common Area
- Party Room
Recreation
- Pier or Dock
- Tennis Courts
- Soccer Field
- Community Basketball Court
- Community Playground
- Community Pool
- Jogging Path
- Bike Trail
Map
Home Values in the Area
Average Home Value in this Area
Property History
| Date | Event | Price | Change | Sq Ft Price |
|---|---|---|---|---|
| 02/12/2025 02/12/25 | Sold | $1,220,000 | +3.8% | $246 / Sq Ft |
| 01/14/2025 01/14/25 | Pending | -- | -- | -- |
| 01/10/2025 01/10/25 | For Sale | $1,174,900 | -- | $237 / Sq Ft |
Tax History
| Year | Tax Paid | Tax Assessment Tax Assessment Total Assessment is a certain percentage of the fair market value that is determined by local assessors to be the total taxable value of land and additions on the property. | Land | Improvement |
|---|---|---|---|---|
| 2024 | $10,856 | $937,040 | $391,000 | $546,040 |
| 2023 | $10,871 | $963,350 | $391,000 | $572,350 |
| 2022 | $9,422 | $823,960 | $326,000 | $497,960 |
| 2021 | $8,858 | $754,850 | $296,000 | $458,850 |
| 2020 | $8,634 | $729,490 | $284,000 | $445,490 |
| 2019 | $8,495 | $717,750 | $281,000 | $436,750 |
| 2018 | $8,254 | $717,750 | $281,000 | $436,750 |
| 2017 | $8,159 | $702,750 | $266,000 | $436,750 |
| 2016 | $8,369 | $722,370 | $266,000 | $456,370 |
| 2015 | $8,062 | $722,370 | $266,000 | $456,370 |
| 2014 | -- | $707,370 | $251,000 | $456,370 |
Mortgage History
| Date | Status | Loan Amount | Loan Type |
|---|---|---|---|
| Previous Owner | $976,000 | New Conventional | |
| Previous Owner | $390,000 | New Conventional | |
| Previous Owner | $400,000 | New Conventional |
Deed History
| Date | Type | Sale Price | Title Company |
|---|---|---|---|
| Warranty Deed | $1,220,000 | Universal Title | |
| Deed | -- | -- |
Similar Homes in the area
Source: Bright MLS
MLS Number: VAFX2201518
APN: 0974-14120054
- 8519 Century Oak Ct
- 8527 Silverview Dr
- 8497 Silverview Dr
- 8412 Copperleaf Ct
- 8972 Hooes Rd
- 9121 Silver Pointe Way
- 8535 Oak Chase Cir
- 9025 Chestnut Ridge Rd
- 8217 Bayberry Ridge Rd
- 8719 Susquehanna St
- 8442 Red Eagle Ct
- 8719 Cross Chase Cir
- 8778 Susquehanna St
- 9116 Triple Ridge Rd
- 8550 Blackfoot Ct
- 8910 Cross Chase Cir
- 8548 Golden Ridge Ct
- 8506 Golden Ridge Ct
- 9126 John Way
- 8608 Monacan Ct
