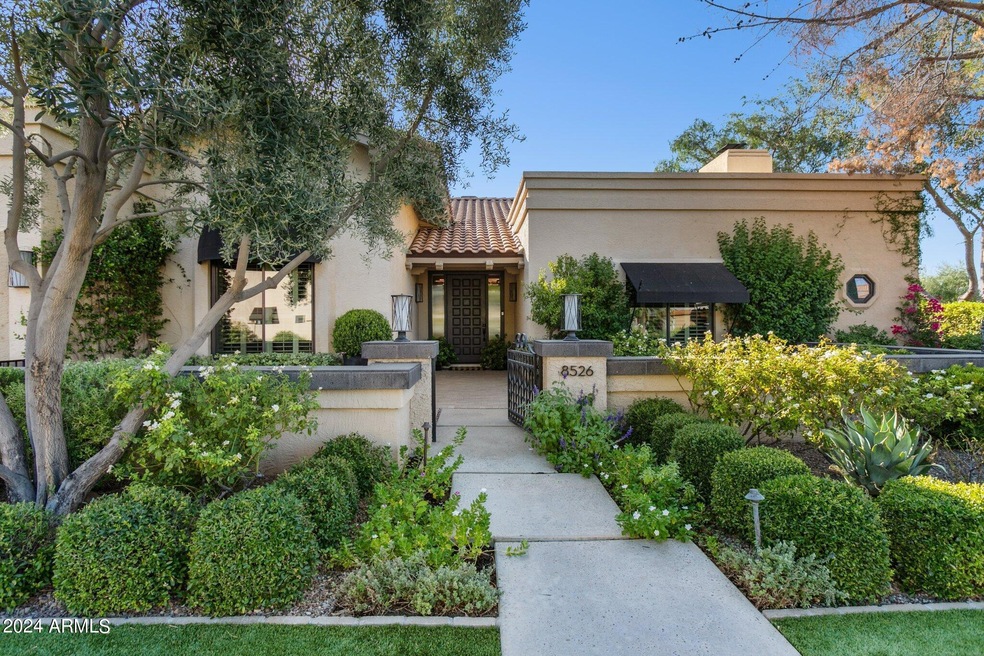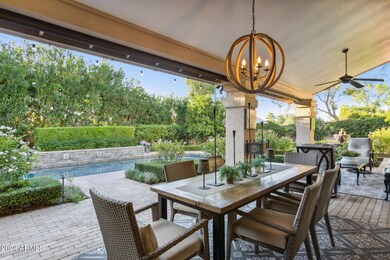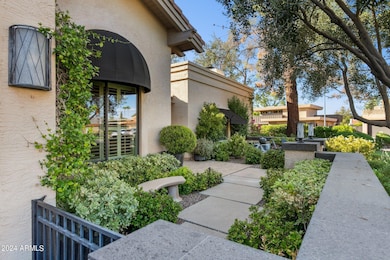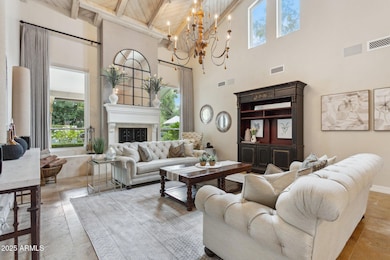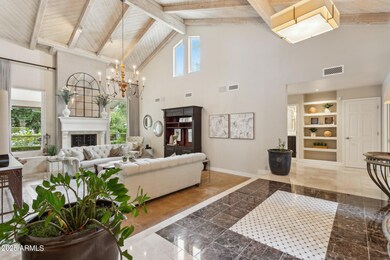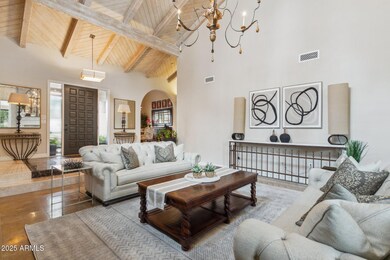
8526 N 82nd St Scottsdale, AZ 85258
McCormick Ranch NeighborhoodHighlights
- Private Pool
- Community Lake
- Vaulted Ceiling
- Cochise Elementary School Rated A
- Living Room with Fireplace
- Wood Flooring
About This Home
As of March 2025DESIGN PERFECTION & TIMELESS SOPHISTICATION captured in this enchanting Santa Barbara Style home. Meticulous attention to detail has been given to this flawlessly remodeled home loaded with high-end upgrades. Located in the highly sought after neighborhood, The Islands at McCormick Ranch, on a premium size corner lot. The beautifully designed interior captures you upon entry with a stately great room, lofty ceilings adorned with tongue & groove detail, inviting fireplace, and large picture windows flooding the space with natural light. The thoughtfully designed split floorplan offers privacy and space, featuring a spacious primary suite, two guest suites, versatile den/office and elegant formal living & dining rooms. A chef's dream kitchen with custom cabinetry, Thermador appliances, induction cooktop, farmhouse sink, ambient lighting, walk-in pantry and eat-in breakfast area. Other Signature Elements that elevate the home include designer chandeliers, custom closet systems, sophisticated window treatments, 2-fireplaces, intricate ceiling details throughout, Anlin windows, new HVAC units (2021) and more.
To complete the high-end design, the exterior underwent a complete renovation by Berghoff Design Group creating a resort style atmosphere. Lush mature landscaping, custom iron gates, courtyard entry, expansive paver patios/walkways, designated entertaining areas, private pool with tranquil water feature, beautifully illuminated landscape lighting making this home a true haven for relaxation or hosting gatherings.
McCormich Ranch offers Fabulous Living & Lifestyle with greenbelt walkability and biking paths, nearby conveniences, shopping, restaurants and more. Minutes to Old Town Scottsdale, Spring Training, Arts, hiking and world class event venues.
**Furniture can be available on a separate bill with the exception of staging pieces**
Last Agent to Sell the Property
Keller Williams Arizona Realty License #SA627275000

Home Details
Home Type
- Single Family
Est. Annual Taxes
- $4,932
Year Built
- Built in 1984
Lot Details
- 0.26 Acre Lot
- Desert faces the front and back of the property
- Block Wall Fence
- Artificial Turf
- Corner Lot
- Front and Back Yard Sprinklers
- Grass Covered Lot
HOA Fees
- $21 Monthly HOA Fees
Parking
- 2 Car Garage
- Garage Door Opener
Home Design
- Spanish Architecture
- Wood Frame Construction
- Tile Roof
- Built-Up Roof
- Stucco
Interior Spaces
- 2,925 Sq Ft Home
- 1-Story Property
- Wet Bar
- Vaulted Ceiling
- Gas Fireplace
- Double Pane Windows
- Living Room with Fireplace
- 2 Fireplaces
- Security System Owned
Kitchen
- Eat-In Kitchen
- Built-In Microwave
Flooring
- Wood
- Stone
Bedrooms and Bathrooms
- 3 Bedrooms
- Primary Bathroom is a Full Bathroom
- 2.5 Bathrooms
- Dual Vanity Sinks in Primary Bathroom
- Bathtub With Separate Shower Stall
Outdoor Features
- Private Pool
- Covered patio or porch
- Fire Pit
Schools
- Cochise Elementary School
- Cocopah Middle School
- Chaparral High School
Utilities
- Refrigerated Cooling System
- Heating Available
- Propane
- High Speed Internet
- Cable TV Available
Listing and Financial Details
- Tax Lot 86
- Assessor Parcel Number 174-02-429
Community Details
Overview
- Association fees include ground maintenance
- Mccormick Ranch Association, Phone Number (480) 860-1122
- Islands At Mccormick Ranch Subdivision
- Community Lake
Recreation
- Bike Trail
Map
Home Values in the Area
Average Home Value in this Area
Property History
| Date | Event | Price | Change | Sq Ft Price |
|---|---|---|---|---|
| 03/04/2025 03/04/25 | Sold | $2,165,000 | 0.0% | $740 / Sq Ft |
| 02/11/2025 02/11/25 | Pending | -- | -- | -- |
| 01/17/2025 01/17/25 | Price Changed | $2,165,000 | -3.8% | $740 / Sq Ft |
| 11/08/2024 11/08/24 | Price Changed | $2,250,000 | -4.3% | $769 / Sq Ft |
| 09/28/2024 09/28/24 | For Sale | $2,350,000 | +19.0% | $803 / Sq Ft |
| 12/07/2022 12/07/22 | Sold | $1,975,000 | -15.9% | $675 / Sq Ft |
| 10/25/2022 10/25/22 | Pending | -- | -- | -- |
| 07/18/2022 07/18/22 | For Sale | $2,349,000 | +235.6% | $803 / Sq Ft |
| 06/19/2015 06/19/15 | Sold | $700,000 | -2.5% | $239 / Sq Ft |
| 05/22/2015 05/22/15 | Pending | -- | -- | -- |
| 05/06/2015 05/06/15 | Price Changed | $718,000 | -4.1% | $245 / Sq Ft |
| 03/29/2015 03/29/15 | Price Changed | $749,000 | -6.1% | $256 / Sq Ft |
| 01/30/2015 01/30/15 | For Sale | $798,000 | 0.0% | $273 / Sq Ft |
| 11/15/2013 11/15/13 | Rented | $3,000 | -6.3% | -- |
| 10/05/2013 10/05/13 | Under Contract | -- | -- | -- |
| 07/01/2013 07/01/13 | For Rent | $3,200 | -- | -- |
Tax History
| Year | Tax Paid | Tax Assessment Tax Assessment Total Assessment is a certain percentage of the fair market value that is determined by local assessors to be the total taxable value of land and additions on the property. | Land | Improvement |
|---|---|---|---|---|
| 2025 | $4,994 | $73,562 | -- | -- |
| 2024 | $4,932 | $56,810 | -- | -- |
| 2023 | $4,932 | $94,920 | $18,980 | $75,940 |
| 2022 | $4,080 | $74,760 | $14,950 | $59,810 |
| 2021 | $4,372 | $67,270 | $13,450 | $53,820 |
| 2020 | $4,329 | $63,180 | $12,630 | $50,550 |
| 2019 | $4,159 | $60,930 | $12,180 | $48,750 |
| 2018 | $4,009 | $55,410 | $11,080 | $44,330 |
| 2017 | $3,814 | $54,770 | $10,950 | $43,820 |
| 2016 | $3,706 | $53,150 | $10,630 | $42,520 |
| 2015 | $4,122 | $49,910 | $9,980 | $39,930 |
Mortgage History
| Date | Status | Loan Amount | Loan Type |
|---|---|---|---|
| Previous Owner | $1,645,000 | New Conventional | |
| Previous Owner | $485,000 | New Conventional | |
| Previous Owner | $430,861 | New Conventional | |
| Previous Owner | $417,500 | New Conventional | |
| Previous Owner | $300,000 | New Conventional | |
| Previous Owner | $417,000 | Unknown | |
| Previous Owner | $417,000 | New Conventional | |
| Previous Owner | $320,500 | Credit Line Revolving | |
| Previous Owner | $370,000 | Unknown | |
| Previous Owner | $185,000 | Credit Line Revolving | |
| Previous Owner | $200,000 | Credit Line Revolving | |
| Previous Owner | $372,500 | Unknown | |
| Previous Owner | $365,000 | New Conventional |
Deed History
| Date | Type | Sale Price | Title Company |
|---|---|---|---|
| Warranty Deed | $2,165,000 | Wfg National Title Insurance C | |
| Warranty Deed | $1,975,000 | First Arizona Title | |
| Interfamily Deed Transfer | -- | Premier Title Agency | |
| Interfamily Deed Transfer | -- | Premier Title Agency | |
| Interfamily Deed Transfer | -- | None Available | |
| Cash Sale Deed | $700,000 | First American Title Ins Co | |
| Interfamily Deed Transfer | -- | None Available | |
| Interfamily Deed Transfer | -- | None Available | |
| Warranty Deed | $900,000 | Magnus Title Agency | |
| Interfamily Deed Transfer | -- | Security Title Agency Inc | |
| Warranty Deed | $475,495 | Lawyers Title Of Arizona Inc |
Similar Homes in the area
Source: Arizona Regional Multiple Listing Service (ARMLS)
MLS Number: 6763740
APN: 174-02-429
- 8210 E Del Cadena Dr
- 8510 N 82nd St
- 8108 E Del Cristal Dr
- 8051 E Del Cadena Dr
- 8217 E Del Cadena Dr
- 8165 E Del Cuarzo Dr
- 8713 N 80th Place
- 8206 E Del Camino Dr
- 8187 E Del Caverna Dr
- 8165 E Del Marino Dr
- 8911 N 82nd St
- 7878 E Gainey Ranch Rd Unit 41
- 8405 N Vía Mia
- 8369 E Del Camino Dr
- 9027 N 82nd St
- 8437 N 84th Place
- 9049 N 81st St
- 8401 N 84th Place
- 8436 N Vía Linda
- 7939 E Vía Linda
