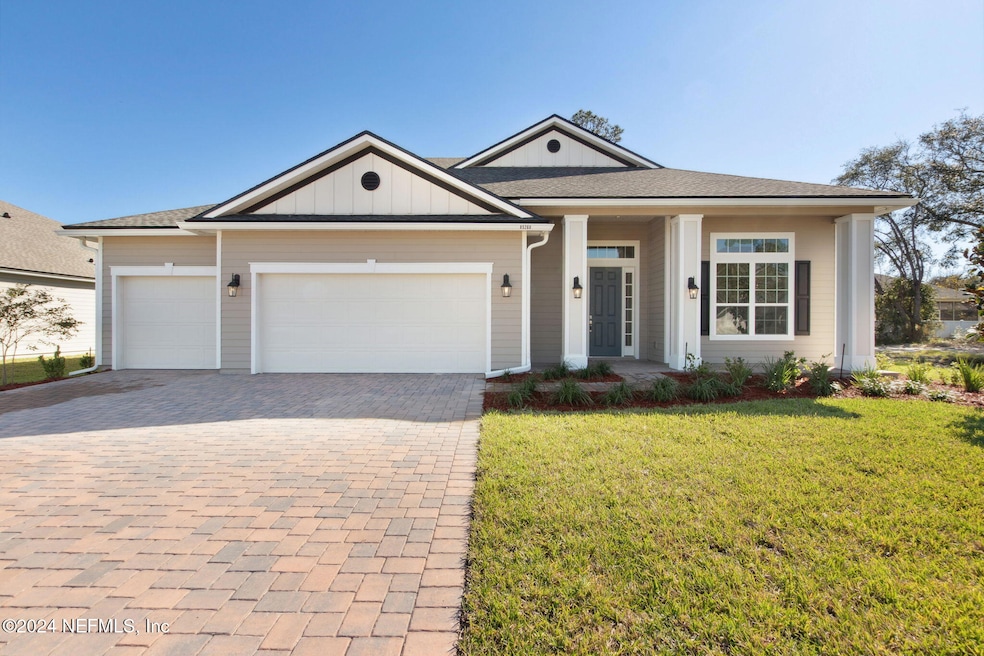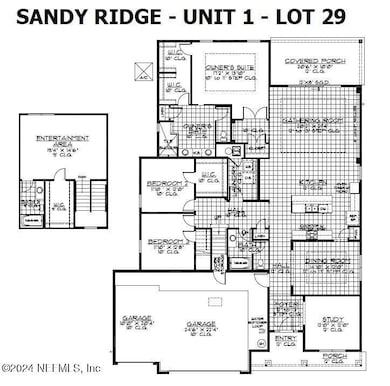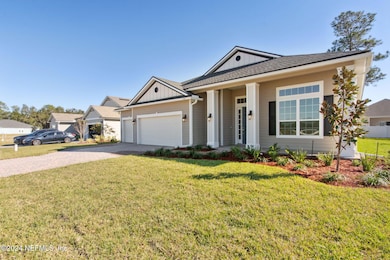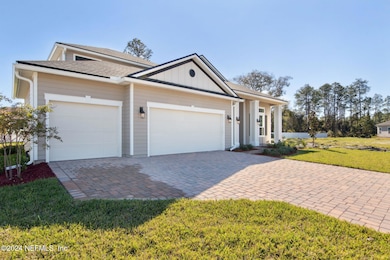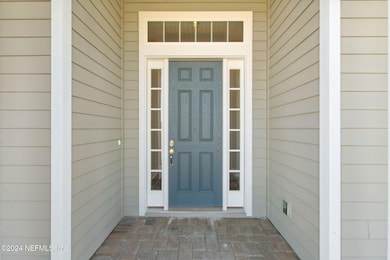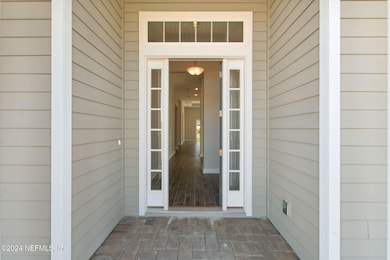
Estimated payment $4,048/month
Highlights
- Under Construction
- Home Office
- Front Porch
- Yulee Elementary School Rated A-
- Jogging Path
- 3 Car Attached Garage
About This Home
SEDA NEW HOMES: New construction! Sandy Ridge is a new community ideally located off of Miner Road with a private gated entrance and only 89 homesites. The Almeria is one of our show stopper floorplans with a 2 stories showcasing 3/4 bedrooms and 3 baths. You have to check out the impressive space upstairs! We have set it up to be an extra private suite for you and your family. The study and dining room are oversized and the perfect place for entertaining! This stunning upgraded kitchen includes a stainless steel appliance package, 42'' cabinets with crown molding and the open concept everyone loves. This rendering is a conceptual drawing only and is not meant to represent the actual exterior colors. Builder reserves the right to modify.
Open House Schedule
-
Saturday, April 26, 20251:00 to 4:00 pm4/26/2025 1:00:00 PM +00:004/26/2025 4:00:00 PM +00:00Save big during our Spring Fling Sales Event with an interest rate buydown, price reductions and closing costs special on Move-In Ready Homes!Add to Calendar
-
Sunday, April 27, 20252:00 to 4:00 pm4/27/2025 2:00:00 PM +00:004/27/2025 4:00:00 PM +00:00Save big during our Spring Fling Sales Event with an interest rate buydown, price reductions and closing costs special on Move-In Ready Homes!Add to Calendar
Home Details
Home Type
- Single Family
Year Built
- Built in 2024 | Under Construction
Lot Details
- Lot Dimensions are 75' x 120'
- Front and Back Yard Sprinklers
- Zoning described as PUD
HOA Fees
- $100 Monthly HOA Fees
Parking
- 3 Car Attached Garage
Home Design
- Shingle Roof
Interior Spaces
- 3,075 Sq Ft Home
- 2-Story Property
- Entrance Foyer
- Family Room
- Home Office
- Utility Room
- Washer and Electric Dryer Hookup
- Security System Owned
Kitchen
- Electric Cooktop
- Microwave
- Dishwasher
- Kitchen Island
- Disposal
Bedrooms and Bathrooms
- 4 Bedrooms
- Walk-In Closet
- 3 Full Bathrooms
- Shower Only
Schools
- Yulee Elementary And Middle School
- Yulee High School
Additional Features
- Front Porch
- Central Heating and Cooling System
Listing and Financial Details
- Assessor Parcel Number 42-2N-27-1095-0029-0000
Community Details
Overview
- Sandy Ridge Subdivision
Recreation
- Park
- Jogging Path
Map
Home Values in the Area
Average Home Value in this Area
Tax History
| Year | Tax Paid | Tax Assessment Tax Assessment Total Assessment is a certain percentage of the fair market value that is determined by local assessors to be the total taxable value of land and additions on the property. | Land | Improvement |
|---|---|---|---|---|
| 2024 | -- | $55,000 | $55,000 | -- |
| 2023 | -- | $22,677 | $22,677 | -- |
Property History
| Date | Event | Price | Change | Sq Ft Price |
|---|---|---|---|---|
| 04/04/2025 04/04/25 | Price Changed | $599,900 | -1.6% | $195 / Sq Ft |
| 12/06/2024 12/06/24 | Price Changed | $609,900 | -2.7% | $198 / Sq Ft |
| 11/08/2024 11/08/24 | Price Changed | $626,900 | -1.6% | $204 / Sq Ft |
| 09/13/2024 09/13/24 | For Sale | $636,900 | -- | $207 / Sq Ft |
Deed History
| Date | Type | Sale Price | Title Company |
|---|---|---|---|
| Warranty Deed | $120,000 | None Listed On Document |
Similar Homes in Yulee, FL
Source: realMLS (Northeast Florida Multiple Listing Service)
MLS Number: 2047337
APN: 42-2N-27-1095-0029-0000
- 85260 Sandy Ridge Loop
- 86101 Sand Hickory Trail
- 85212 Sandy Ridge Loop
- 85212 Sandy Ridge Loop Unit 23
- 85193 Sandy Ridge Loop
- 85193 Sandy Ridge Loop Unit 69
- 85334 Sandy Ridge Loop
- 85334 Sandy Ridge Loop Unit 37
- 85425 Sandy Ridge Loop
- 85425 Sandy Ridge Loop Unit 85
- 86123 Red Holly Place
- 86171 Sand Hickory Trail
- 85441 Sandy Ridge Loop
- 85441 Sandy Ridge Loop Unit 87
- 85598 Miner Rd
- 85345 Sandy Ridge Loop Unit 81
- 85345 Sandy Ridge Loop
- 86446 Sand Hickory Trail
- 86065 Shady Oak Dr
- 86394 Sand Hickory Trail
