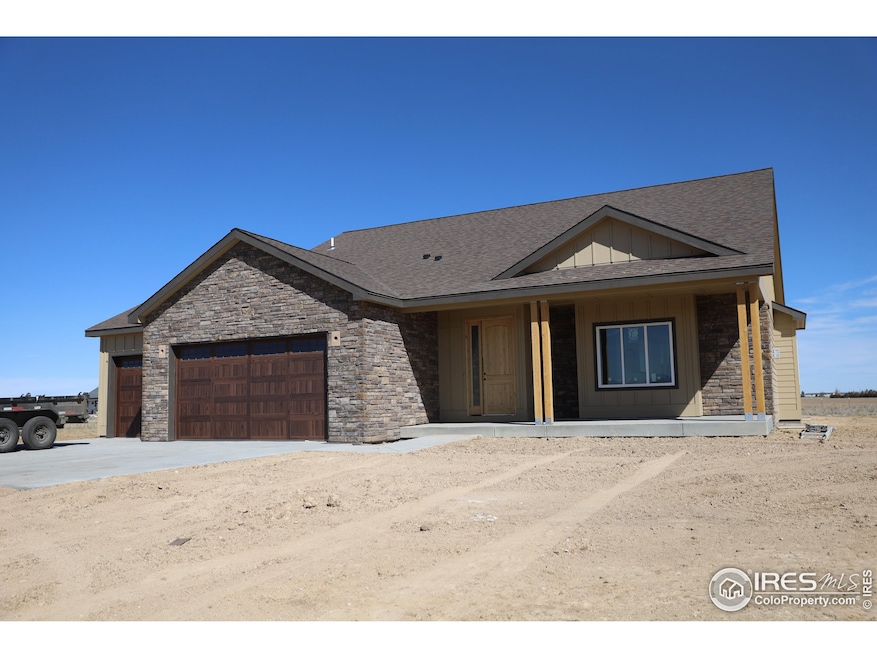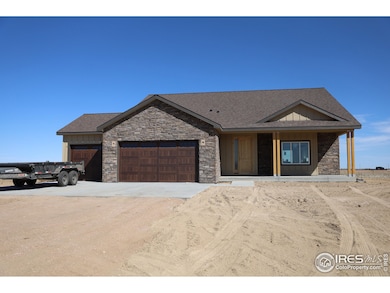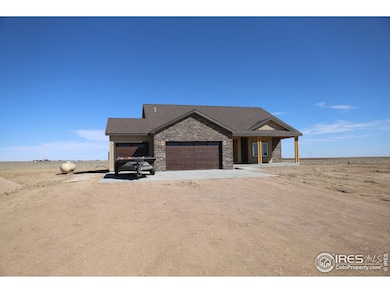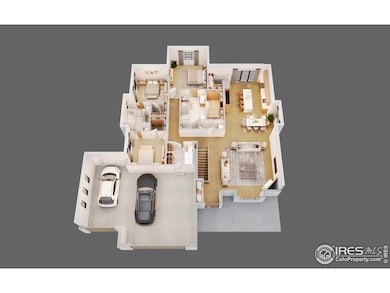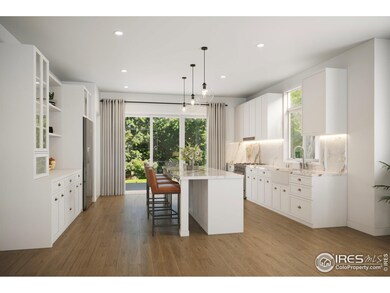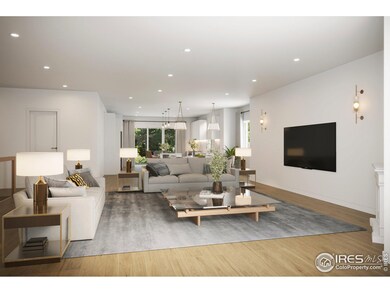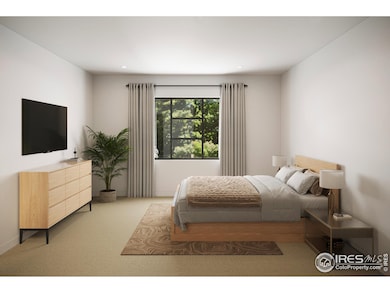
Estimated payment $6,180/month
Highlights
- Under Construction
- Mountain View
- Cathedral Ceiling
- Open Floorplan
- Contemporary Architecture
- No HOA
About This Home
$4500 Lender Incentive Available!! Country living at its best with a beautiful new home!! Enjoy beautiful mountain views while having over 4 acres to stretch your arms on a quiet cul-de-sac. This 3 bedroom 2 1/2 bathroom home is positioned perfectly to take advantage of the mountain sunsets and morning sun rises while giving you plenty of privacy and space to enjoy. The open floorplan allows you to have plenty of space to be with company in the living, dinning room, or kitchen. Appliances include Bosch induction cooktop, counter depth refrigerator, microwave/oven wall combo, dish washer. The unfinished basement is also ready to add more living space if needed. Don't let this one get away. Preferred lender credit is also available.
Home Details
Home Type
- Single Family
Year Built
- Built in 2025 | Under Construction
Lot Details
- 4.18 Acre Lot
- Dirt Road
- Cul-De-Sac
- Unincorporated Location
- West Facing Home
- Level Lot
- Property is zoned Ag
Parking
- 3 Car Attached Garage
Home Design
- Contemporary Architecture
- Wood Frame Construction
- Composition Roof
Interior Spaces
- 2,146 Sq Ft Home
- 1-Story Property
- Open Floorplan
- Cathedral Ceiling
- Gas Fireplace
- Dining Room
- Mountain Views
- Unfinished Basement
- Basement Fills Entire Space Under The House
Kitchen
- Eat-In Kitchen
- Gas Oven or Range
- Microwave
- Dishwasher
- Kitchen Island
- Disposal
Flooring
- Carpet
- Luxury Vinyl Tile
Bedrooms and Bathrooms
- 3 Bedrooms
- Walk-In Closet
- Primary bathroom on main floor
Laundry
- Laundry on main level
- Washer and Dryer Hookup
Outdoor Features
- Patio
Location
- Mineral Rights Excluded
- Near Farm
Schools
- Highland Elementary And Middle School
- Highland School
Utilities
- Forced Air Heating and Cooling System
- Propane
- Septic System
- High Speed Internet
- Satellite Dish
Community Details
- No Home Owners Association
- Built by PR Builders
- Rural Subdivision
Listing and Financial Details
- Assessor Parcel Number R8965231
Map
Home Values in the Area
Average Home Value in this Area
Property History
| Date | Event | Price | Change | Sq Ft Price |
|---|---|---|---|---|
| 12/09/2024 12/09/24 | For Sale | $939,000 | -- | $438 / Sq Ft |
Similar Home in Nunn, CO
Source: IRES MLS
MLS Number: 1023242
- 49298 County Road 31
- 1433 2nd St
- 0 County Road 98 Unit 964370
- 0 County Road 98 Unit 964368
- 1111 3rd St
- 993 1st St
- 286 Lincoln Ave
- 0 Tbd Tract A Lot 2 Lot 3 7th St
- 1011 Birch St
- 47310 County Road 29
- 50842 County Road 33
- 0 Cr 35 (Parcel 5) Unit 1026918
- 0 Tbd County Road 96 Unit REC6774109
- 0
- 16244 County Road 94
- 19050 County Road 100
- 0 County Road 96 Unit 1021179
- 46304 County Road 35
- 45881 County Road 35
- 0 (Parcel 9) Cr 94 Unit 1031749
