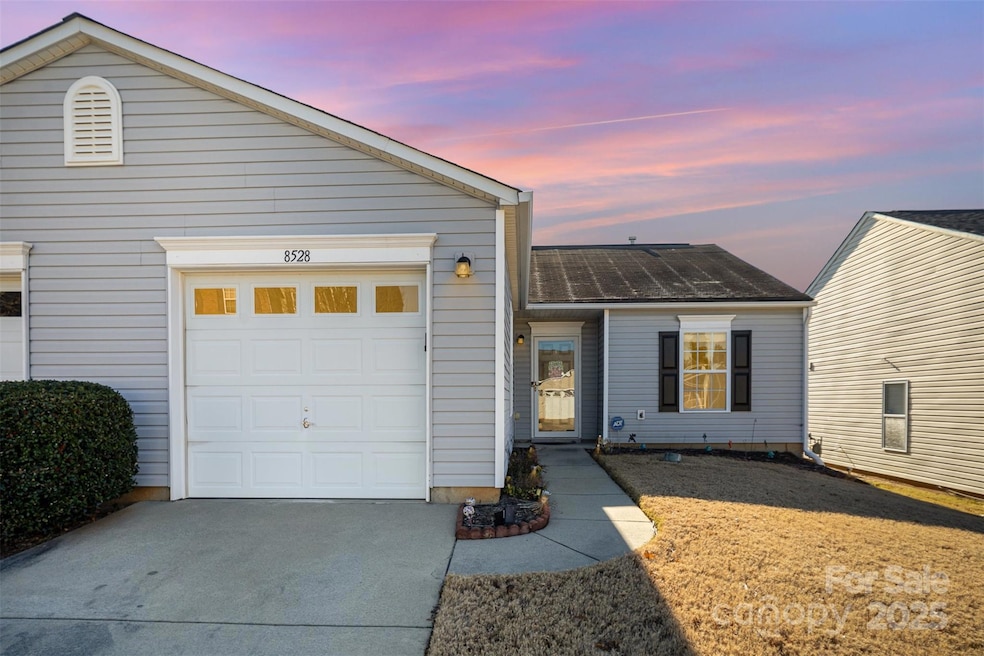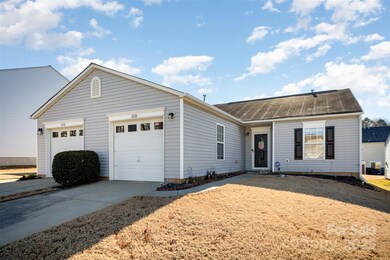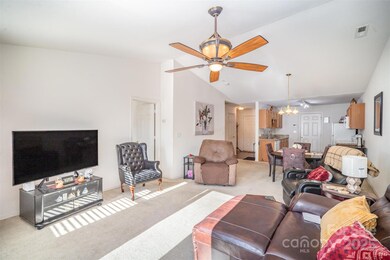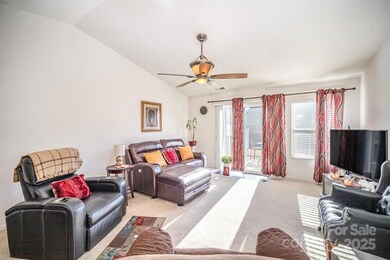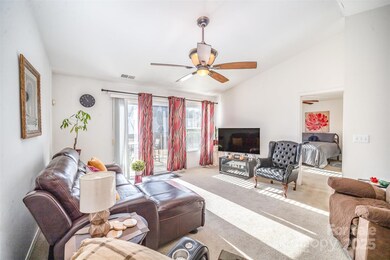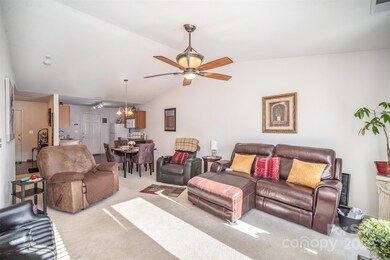
8528 Westhope St Charlotte, NC 28216
Northlake NeighborhoodHighlights
- Open Floorplan
- Lawn
- 1 Car Attached Garage
- End Unit
- Community Pool
- Patio
About This Home
As of March 2025Discover 8528 Westhope St in Charlotte—a stunning home with incredible features and low-maintenance living. This 2-bedroom, 2-bathroom home includes a 1-car attached garage and a thoughtful design perfect for modern living. Enjoy the open-concept layout, with granite countertops in the kitchen, plus an electric range, oven, and dishwasher. Carpeted living areas are complemented by updated flooring in the kitchen, bathrooms, and foyer. Step out back to a concrete patio with partial vinyl fencing and beautiful landscaping offering privacy and a relaxing atmosphere. Community perks include a pool, playground, and dog park, all in a prime location near shopping, dining, and quick access to I-77, I-85, and I-485. You’re also just a short drive from Mount Holly and Lake Norman! Exterior maintenance, roof care, and lawn upkeep are covered, making life a breeze! Don’t wait—schedule a showing today before this opportunity is gone!
Last Agent to Sell the Property
Keller Williams Connected Brokerage Email: FredT@chucktownhomes.com License #295692

Property Details
Home Type
- Multi-Family
Est. Annual Taxes
- $950
Year Built
- Built in 2003
Lot Details
- End Unit
- Partially Fenced Property
- Privacy Fence
- Cleared Lot
- Lawn
HOA Fees
- $195 Monthly HOA Fees
Parking
- 1 Car Attached Garage
- Driveway
Home Design
- Duplex
- Slab Foundation
- Composition Roof
- Vinyl Siding
Interior Spaces
- 1-Story Property
- Open Floorplan
- Entrance Foyer
- Laminate Flooring
- Laundry Room
Kitchen
- Electric Range
- Microwave
- Dishwasher
- Disposal
Bedrooms and Bathrooms
- 2 Main Level Bedrooms
- 2 Full Bathrooms
Utilities
- Central Heating and Cooling System
- Cable TV Available
Additional Features
- No Interior Steps
- Patio
Listing and Financial Details
- Assessor Parcel Number 025-143-63
Community Details
Overview
- Mcintyre Subdivision
- Mandatory home owners association
Recreation
- Community Playground
- Community Pool
- Dog Park
Map
Home Values in the Area
Average Home Value in this Area
Property History
| Date | Event | Price | Change | Sq Ft Price |
|---|---|---|---|---|
| 03/12/2025 03/12/25 | Sold | $245,000 | -2.0% | $228 / Sq Ft |
| 01/09/2025 01/09/25 | For Sale | $249,900 | -- | $232 / Sq Ft |
Tax History
| Year | Tax Paid | Tax Assessment Tax Assessment Total Assessment is a certain percentage of the fair market value that is determined by local assessors to be the total taxable value of land and additions on the property. | Land | Improvement |
|---|---|---|---|---|
| 2023 | $950 | $210,300 | $55,000 | $155,300 |
| 2022 | $1,244 | $115,900 | $30,000 | $85,900 |
| 2021 | $1,233 | $115,900 | $30,000 | $85,900 |
| 2020 | $1,226 | $115,900 | $30,000 | $85,900 |
| 2019 | $1,210 | $115,900 | $30,000 | $85,900 |
| 2018 | $1,361 | $98,100 | $20,000 | $78,100 |
| 2017 | $1,333 | $98,100 | $20,000 | $78,100 |
| 2016 | $1,323 | $98,100 | $20,000 | $78,100 |
| 2015 | $1,312 | $98,100 | $20,000 | $78,100 |
| 2014 | $1,299 | $98,100 | $20,000 | $78,100 |
Mortgage History
| Date | Status | Loan Amount | Loan Type |
|---|---|---|---|
| Previous Owner | $65,500 | Purchase Money Mortgage | |
| Previous Owner | $106,297 | FHA |
Deed History
| Date | Type | Sale Price | Title Company |
|---|---|---|---|
| Warranty Deed | $245,000 | None Listed On Document | |
| Warranty Deed | $245,000 | None Listed On Document | |
| Warranty Deed | $106,000 | None Available | |
| Deed | -- | None Available | |
| Special Warranty Deed | -- | None Available | |
| Trustee Deed | $124,506 | None Available | |
| Special Warranty Deed | -- | None Available | |
| Trustee Deed | $124,506 | None Available | |
| Warranty Deed | $107,500 | -- |
Similar Homes in Charlotte, NC
Source: Canopy MLS (Canopy Realtor® Association)
MLS Number: 4209958
APN: 025-143-63
- 8603 Westhope St
- 8353 Ainsworth St
- 8917 Chalkstone Rd
- 9321 Bayview Pkwy
- 7815 Ambleside Dr
- 4819 Mcclure Rd
- 8830 Cinnabay Dr
- 9413 Pastern Ct
- 8425 Cullingford Ln
- 9068 Cinnabay Dr
- 8827 Treyburn Dr
- 9209 Rotherham Ln
- 4315 Barnside Ln
- 8411 Rhian Brook Ln
- 8509 Piccone Brook Ln
- 7221 Beatties Ford Rd
- 8932 Raven Park Dr
- 4710 Lakeview Rd
- 4714 Lakeview Rd
- 4017 Cowboy Ln
