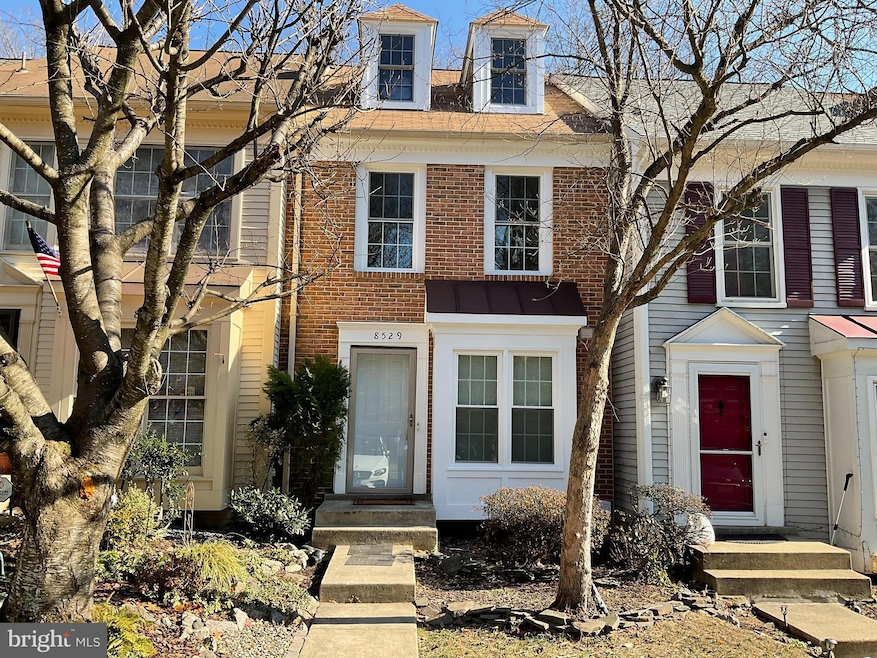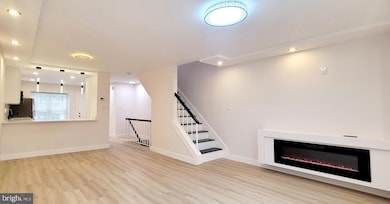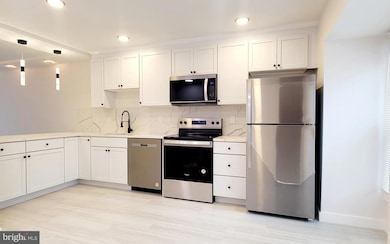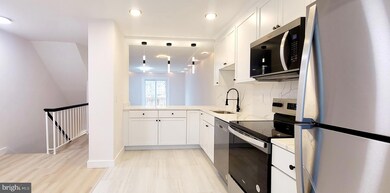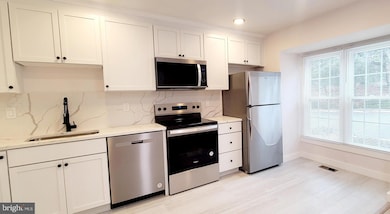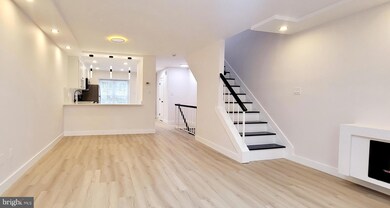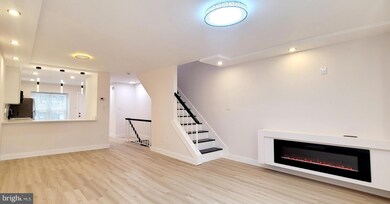
8529 Gambel Oak Dr Springfield, VA 22153
Highlights
- Eat-In Gourmet Kitchen
- Colonial Architecture
- Backs to Trees or Woods
- Open Floorplan
- Two Story Ceilings
- Loft
About This Home
As of March 2025Welcome to this stunning townhouse, fully renovated in 2025, move-in-ready townhouse in the highly sought-after Springfield! This beautifully updated 2-bedroom, 3 1/2-bathroom home boasts an abundance of natural light, curb appeal, fresh paint, and modern finishes, giving this home a clean modern look! The Loft provides an elegant private space for an office or simply relaxing space. The kitchen features new cabinets, brand-new stainless Steel appliances, a sink and disposal drain, and a beautiful countertop that looks out into the dining/living room- perfect for cooking and entertaining. The 3 full bathrooms and a half bath have been beautifully renovated with newer tile, vanity, exhaust fan, and updated shower features- all completed in 2025. The lower level provides another large family entertainment room and its fully upgraded third bath adds to the convenience. The laundry/utility room has ample area for storage or a small gym, conveniently located next to a freshly rebuilt bathroom, and opens up into a large light-filled room that can be used as an office or a family room. Walk out from the lower level entrance into a rebuilt patio looking into a wooded natural landscape. On all three levels, there are gorgeous newly laminate floors and stairs which add elegance and warmth to every level. Close to Fairfax County Parkway and easy access to I-95. Minutes away from Giant Food, Springfield Costco, 5-10 minutes to Springfield and Potomac Mill Malls, Occoquan Regional Park, Lake Mercer, and Huntsman Lake trail as well as Gerry Connolly Trail just around the neighborhood. This home offers so much-- don't miss your chance to make it yours! Schedule a private tour of your beautiful new home today!
Townhouse Details
Home Type
- Townhome
Est. Annual Taxes
- $5,688
Year Built
- Built in 1986 | Remodeled in 2025
Lot Details
- 1,200 Sq Ft Lot
- Backs To Open Common Area
- West Facing Home
- Backs to Trees or Woods
- Property is in excellent condition
HOA Fees
- $93 Monthly HOA Fees
Home Design
- Colonial Architecture
- Brick Exterior Construction
- Shingle Roof
- Concrete Perimeter Foundation
Interior Spaces
- Property has 3 Levels
- Open Floorplan
- Two Story Ceilings
- Recessed Lighting
- 2 Fireplaces
- Wood Burning Fireplace
- Electric Fireplace
- Window Treatments
- Sliding Doors
- Combination Dining and Living Room
- Loft
Kitchen
- Eat-In Gourmet Kitchen
- Electric Oven or Range
- Cooktop
- Built-In Microwave
- Upgraded Countertops
- Disposal
Flooring
- Laminate
- Ceramic Tile
Bedrooms and Bathrooms
- 2 Bedrooms
- Bathtub with Shower
- Walk-in Shower
Finished Basement
- Heated Basement
- Walk-Out Basement
- Connecting Stairway
- Rear Basement Entry
- Sump Pump
- Laundry in Basement
- Natural lighting in basement
Home Security
Parking
- 2 Open Parking Spaces
- 2 Parking Spaces
- Parking Lot
- 2 Assigned Parking Spaces
Accessible Home Design
- Doors swing in
Schools
- Saratoga Elementary School
- Saratoga Elementary Middle School
- Lee High School
Utilities
- Air Source Heat Pump
- 120/240V
- Electric Water Heater
- Cable TV Available
Listing and Financial Details
- Tax Lot 290
- Assessor Parcel Number 0984 12 0290
Community Details
Overview
- Building Winterized
- Springfield Oaks Homeowners Association
- Springfield Oaks Subdivision
Pet Policy
- Pets Allowed
Security
- Storm Doors
Map
Home Values in the Area
Average Home Value in this Area
Property History
| Date | Event | Price | Change | Sq Ft Price |
|---|---|---|---|---|
| 03/14/2025 03/14/25 | Sold | $584,900 | +6.4% | $345 / Sq Ft |
| 02/17/2025 02/17/25 | Pending | -- | -- | -- |
| 02/14/2025 02/14/25 | For Sale | $549,500 | +29.3% | $325 / Sq Ft |
| 12/03/2024 12/03/24 | Sold | $425,000 | 0.0% | $305 / Sq Ft |
| 11/17/2024 11/17/24 | Pending | -- | -- | -- |
| 11/14/2024 11/14/24 | For Sale | $425,000 | -- | $305 / Sq Ft |
Tax History
| Year | Tax Paid | Tax Assessment Tax Assessment Total Assessment is a certain percentage of the fair market value that is determined by local assessors to be the total taxable value of land and additions on the property. | Land | Improvement |
|---|---|---|---|---|
| 2024 | $5,688 | $490,990 | $150,000 | $340,990 |
| 2023 | $5,305 | $470,110 | $140,000 | $330,110 |
| 2022 | $5,067 | $443,090 | $125,000 | $318,090 |
| 2021 | $4,943 | $421,180 | $110,000 | $311,180 |
| 2020 | $4,472 | $377,840 | $100,000 | $277,840 |
| 2019 | $4,413 | $372,840 | $95,000 | $277,840 |
| 2018 | $4,121 | $358,380 | $90,000 | $268,380 |
| 2017 | $4,013 | $345,630 | $90,000 | $255,630 |
| 2016 | $3,975 | $343,090 | $90,000 | $253,090 |
| 2015 | $3,773 | $338,090 | $85,000 | $253,090 |
| 2014 | $3,649 | $327,680 | $80,000 | $247,680 |
Mortgage History
| Date | Status | Loan Amount | Loan Type |
|---|---|---|---|
| Open | $340,000 | New Conventional | |
| Closed | $17,500 | No Value Available | |
| Closed | $340,000 | New Conventional | |
| Previous Owner | $112,451 | No Value Available | |
| Closed | $13,600 | No Value Available |
Deed History
| Date | Type | Sale Price | Title Company |
|---|---|---|---|
| Deed | $584,900 | First American Title | |
| Deed | $584,900 | First American Title | |
| Deed | $425,000 | First American Title | |
| Deed | $132,000 | -- | |
| Deed | $136,000 | -- |
Similar Homes in Springfield, VA
Source: Bright MLS
MLS Number: VAFX2219124
APN: 0984-12-0290
- 8498 Laurel Oak Dr
- 7626 Southern Oak Dr
- 8341 Rolling Rd
- 7745 Matisse Way
- 8357 Luce Ct
- 7896 Godolphin Dr
- 8292 Lindside Way
- 8125 Lake Pleasant Dr
- 7506 Pollen St
- 8108 Saint David Ct
- 8100 Saint David Ct
- 8914 Robert Lundy Place
- 7689 Graysons Mill Ln
- 8980 Harrover Place Unit 80B
- 8470 Sugar Creek Ln
- 8442 Sugar Creek Ln
- 8434 Sugar Creek Ln
- 7928 Saint Dennis Dr
- 7731 Porters Hill Ln
- 8287 Morning Dew Ct
