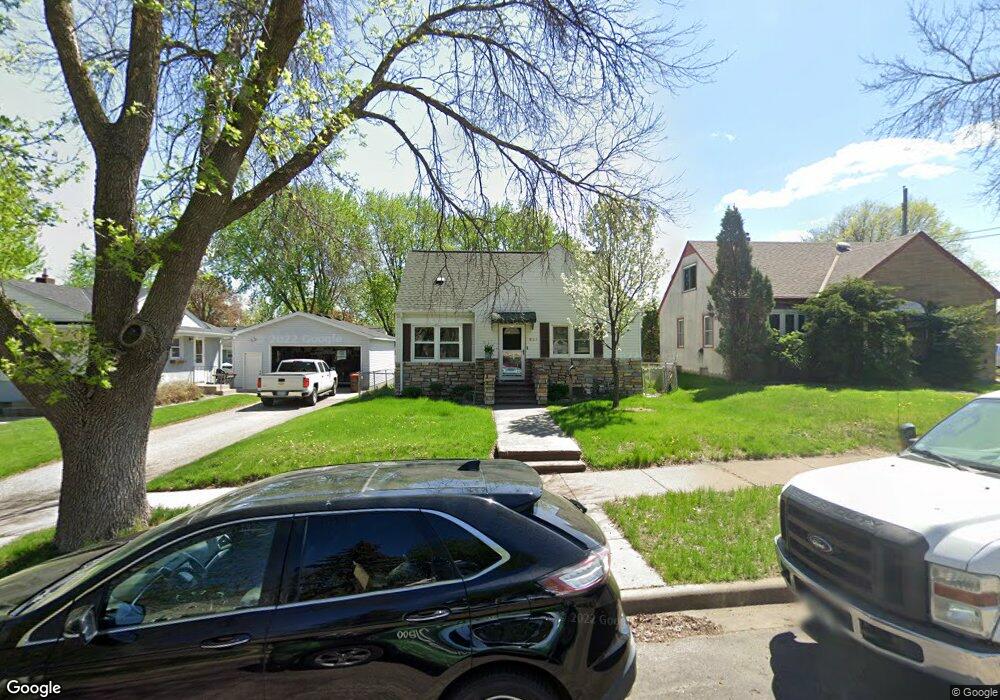
853 3rd Ave S South St. Paul, MN 55075
South Saint Paul NeighborhoodEstimated Value: $240,028 - $274,000
3
Beds
1
Bath
1,120
Sq Ft
$230/Sq Ft
Est. Value
Highlights
- Property is near public transit
- 1 Car Detached Garage
- Woodwork
- Wood Flooring
- Eat-In Kitchen
- 2-minute walk to Roosevelt Fields
About This Home
As of May 2012Welcome Home! Delightful 1 1/2 sty home located 1 blk from Loraine Park. Loads of amenities incl. newer windows, oak flooring newer countertops and backsplash & oak laminate flrs in kit. 3 Br + office or playroom. Fenced bkyrd + fire pit & patio. MUST SEE
Home Details
Home Type
- Single Family
Est. Annual Taxes
- $3,958
Year Built
- 1952
Lot Details
- 4,792 Sq Ft Lot
- Partially Fenced Property
- Landscaped with Trees
Home Design
- Asphalt Shingled Roof
- Metal Siding
Interior Spaces
- 1,120 Sq Ft Home
- Woodwork
- Ceiling Fan
- Wood Flooring
Kitchen
- Eat-In Kitchen
- Range
- Dishwasher
Bedrooms and Bathrooms
- 3 Bedrooms
- Bathroom Rough-In
- Bathroom on Main Level
- 1 Full Bathroom
Laundry
- Dryer
- Washer
Basement
- Basement Fills Entire Space Under The House
- Block Basement Construction
Parking
- 1 Car Detached Garage
- Garage Door Opener
- Driveway
Additional Features
- Patio
- Property is near public transit
- Forced Air Heating and Cooling System
Ownership History
Date
Name
Owned For
Owner Type
Purchase Details
Listed on
Apr 18, 2012
Closed on
May 24, 2012
Sold by
Hjelmgren Laurie A and Hjelmgren Kim R
Bought by
Tossey Meredith and Binman Jacob
List Price
$125,000
Sold Price
$121,000
Premium/Discount to List
-$4,000
-3.2%
Total Days on Market
13
Current Estimated Value
Home Financials for this Owner
Home Financials are based on the most recent Mortgage that was taken out on this home.
Estimated Appreciation
$137,007
Avg. Annual Appreciation
5.90%
Original Mortgage
$114,950
Outstanding Balance
$82,865
Interest Rate
3.87%
Mortgage Type
New Conventional
Estimated Equity
$171,006
Purchase Details
Closed on
May 19, 2008
Sold by
Deutsche Bank National Trust Co
Bought by
Hjelmgren Laurie A and Hjelmgren Kim R
Home Financials for this Owner
Home Financials are based on the most recent Mortgage that was taken out on this home.
Original Mortgage
$100,000
Interest Rate
6.01%
Mortgage Type
VA
Create a Home Valuation Report for This Property
The Home Valuation Report is an in-depth analysis detailing your home's value as well as a comparison with similar homes in the area
Home Values in the Area
Average Home Value in this Area
Purchase History
| Date | Buyer | Sale Price | Title Company |
|---|---|---|---|
| Tossey Meredith | $121,000 | Titlesmart Inc | |
| Hjelmgren Laurie A | $125,000 | -- |
Source: Public Records
Mortgage History
| Date | Status | Borrower | Loan Amount |
|---|---|---|---|
| Open | Tossey Meredith | $114,950 | |
| Previous Owner | Hjelmgren Laurie A | $100,000 |
Source: Public Records
Property History
| Date | Event | Price | Change | Sq Ft Price |
|---|---|---|---|---|
| 05/24/2012 05/24/12 | Sold | $121,000 | -3.2% | $108 / Sq Ft |
| 05/01/2012 05/01/12 | Pending | -- | -- | -- |
| 04/18/2012 04/18/12 | For Sale | $125,000 | -- | $112 / Sq Ft |
Source: REALTOR® Association of Southern Minnesota
Tax History Compared to Growth
Tax History
| Year | Tax Paid | Tax Assessment Tax Assessment Total Assessment is a certain percentage of the fair market value that is determined by local assessors to be the total taxable value of land and additions on the property. | Land | Improvement |
|---|---|---|---|---|
| 2023 | $3,958 | $214,800 | $59,100 | $155,700 |
| 2022 | $2,278 | $205,600 | $59,400 | $146,200 |
| 2021 | $3,230 | $181,800 | $51,700 | $130,100 |
| 2020 | $2,128 | $174,500 | $49,200 | $125,300 |
| 2019 | $1,869 | $172,400 | $46,900 | $125,500 |
| 2018 | $1,907 | $149,400 | $42,600 | $106,800 |
| 2017 | $2,390 | $146,300 | $40,600 | $105,700 |
| 2016 | $2,449 | $135,500 | $36,900 | $98,600 |
| 2015 | $1,660 | $108,493 | $28,564 | $79,929 |
| 2014 | -- | $110,346 | $28,687 | $81,659 |
| 2013 | -- | $95,195 | $24,210 | $70,985 |
Source: Public Records
Map
Similar Homes in the area
Source: REALTOR® Association of Southern Minnesota
MLS Number: 4121417
APN: 36-82100-02-150
Nearby Homes
- 928 8th Ave S
- 1114 6th Ave S
- 1239 7th Ave S
- 115 Spruce St W
- 2760 47th St E
- 4879 Boatman Ln Unit 6804
- 4893 Boatman Ln
- 325 9th Ave S
- 1225 5th St S
- 1419 9th Ave S
- 1442 7th Ave S
- 223 8th Ave S
- 121 3rd Ave S
- 339 14th Ave S
- 232 11th Ave S
- 327 14th Ave S
- 126 7th Ave S
- 144 10th Ave S
- 0 Concord St N Unit NST6624915
- 100 4th Ave N Unit 210
