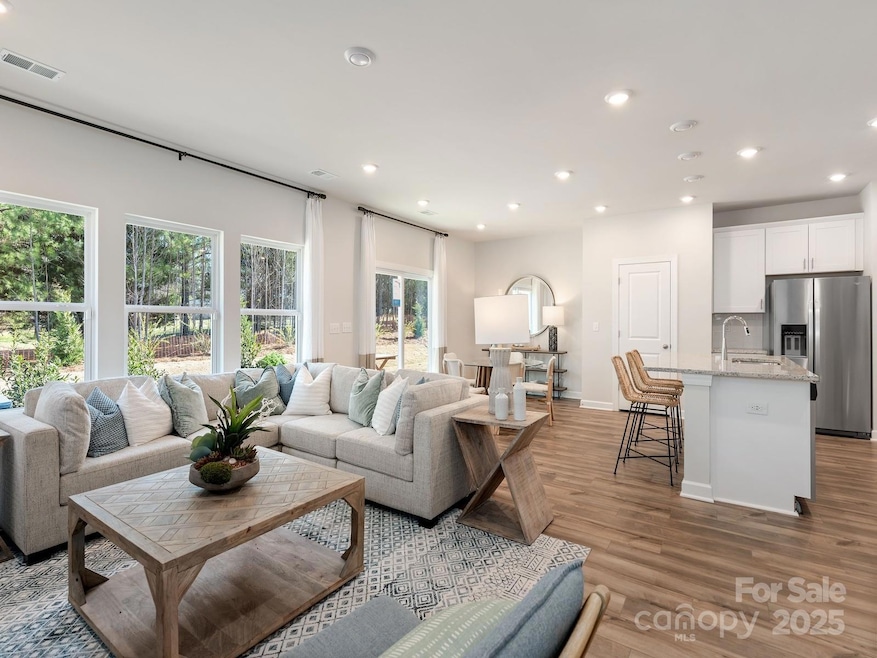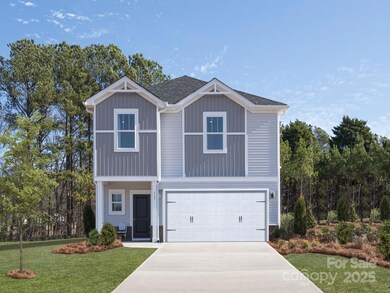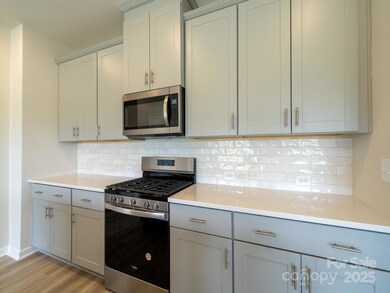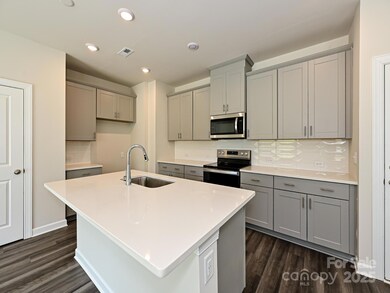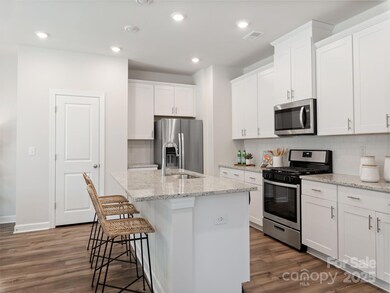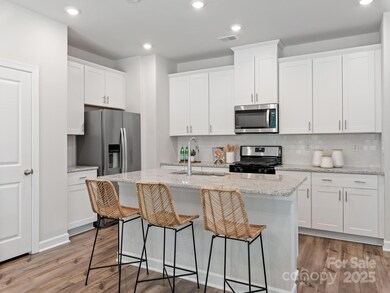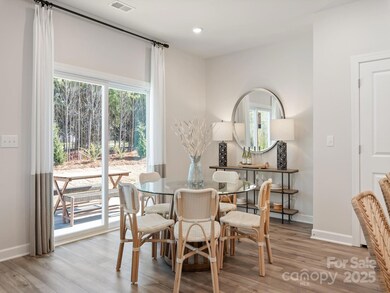
Highlights
- New Construction
- Traditional Architecture
- Walk-In Closet
- Open Floorplan
- Covered patio or porch
- Community Playground
About This Home
As of March 2025Brand new, energy-efficient home available by Aug 2024! Kick your feet up after a long day on the back patio. Inside, the kitchen island overlooks the open-concept great room. Upstairs, the kids will love the loft and study nook. The primary suite features a spacious ensuite bath and walk-in closet. Located in the charming town of York, SC, Monterey Park offers a series of two-story, three- to five-bedroom homes from the $300s. Conveniently situated near local shopping, dining, parks and greenways in addition to onsite amenities, including walking trails and a playground, there is something for everyone. Easily access Hwy 5 and 49, making morning commutes a breeze. Each of our homes is built with innovative, energy-efficient features designed to help you enjoy more savings, better health, real comfort and peace of mind.
Last Agent to Sell the Property
Meritage Homes of the Carolinas Brokerage Email: contact.charlotte@meritagehomes.com License #263639
Co-Listed By
Meritage Homes of the Carolinas Brokerage Email: contact.charlotte@meritagehomes.com License #89487
Home Details
Home Type
- Single Family
Est. Annual Taxes
- $1,595
Year Built
- Built in 2025 | New Construction
HOA Fees
- $82 Monthly HOA Fees
Parking
- 2 Car Garage
- Driveway
Home Design
- Traditional Architecture
- Brick Exterior Construction
- Slab Foundation
- Advanced Framing
- Spray Foam Insulation
- Stone Siding
- Vinyl Siding
Interior Spaces
- 2-Story Property
- Open Floorplan
- Pull Down Stairs to Attic
- Laundry Room
Kitchen
- Microwave
- Kitchen Island
Flooring
- Tile
- Vinyl
Bedrooms and Bathrooms
- 4 Bedrooms
- Walk-In Closet
- Low Flow Plumbing Fixtures
Schools
- Hunter Street Elementary School
- York Comprehensive High School
Utilities
- Central Heating
- Heating System Uses Natural Gas
Additional Features
- No or Low VOC Paint or Finish
- Covered patio or porch
- Lot Dimensions are 46x110
Listing and Financial Details
- Assessor Parcel Number 0701601509
Community Details
Overview
- Kuester Association, Phone Number (704) 973-9019
- Built by Meritage Homes
- Monterey Park Subdivision, Lennon Floorplan
- Mandatory home owners association
Recreation
- Community Playground
- Trails
Map
Home Values in the Area
Average Home Value in this Area
Property History
| Date | Event | Price | Change | Sq Ft Price |
|---|---|---|---|---|
| 03/24/2025 03/24/25 | Sold | $355,000 | -0.1% | $184 / Sq Ft |
| 02/18/2025 02/18/25 | Pending | -- | -- | -- |
| 01/24/2025 01/24/25 | For Sale | $355,300 | -- | $184 / Sq Ft |
Tax History
| Year | Tax Paid | Tax Assessment Tax Assessment Total Assessment is a certain percentage of the fair market value that is determined by local assessors to be the total taxable value of land and additions on the property. | Land | Improvement |
|---|---|---|---|---|
| 2024 | $1,595 | $3,000 | $3,000 | $0 |
| 2023 | -- | $0 | $0 | $0 |
Mortgage History
| Date | Status | Loan Amount | Loan Type |
|---|---|---|---|
| Open | $348,570 | FHA |
Deed History
| Date | Type | Sale Price | Title Company |
|---|---|---|---|
| Special Warranty Deed | $355,000 | None Listed On Document |
Similar Homes in York, SC
Source: Canopy MLS (Canopy Realtor® Association)
MLS Number: 4215712
APN: 0701601509
- 836 Blue Canyon Dr
- 832 Blue Canyon Dr
- 833 Blue Canyon Dr
- 828 Blue Canyon Dr
- 912 Smithcliffs Trail
- 827 Blue Canyon Dr
- 837 Blue Canyon Dr
- 909 Smithcliffs Trail
- 471 Olympia Way Unit 101
- 816 Blue Canyon Dr
- 812 Blue Canyon Dr
- 811 Blue Canyon Dr
- 459 Olympia Way
- 221 Chicago Ln
- 372 Olympia Way
- 830 Wilcrest Ct
- 842 Wilcrest Ct
- 152 Oliver St
- 612 Carybrook Ct
- 913 Smithcliffs Trail
