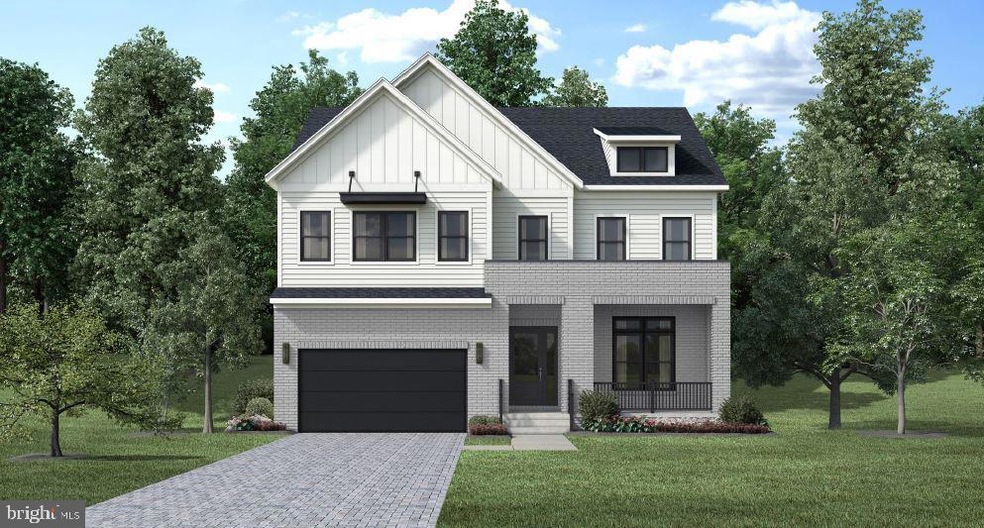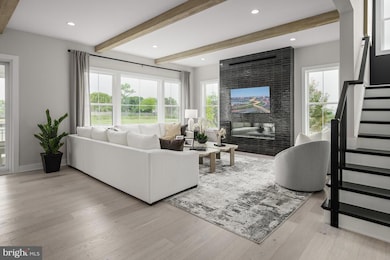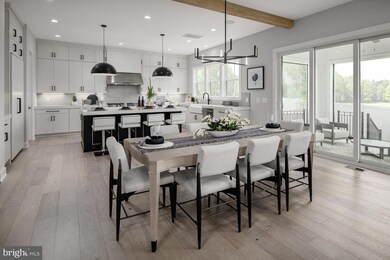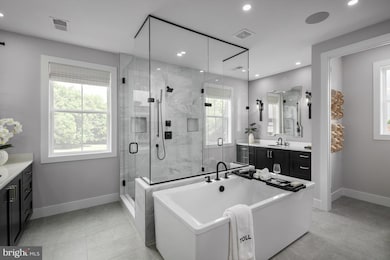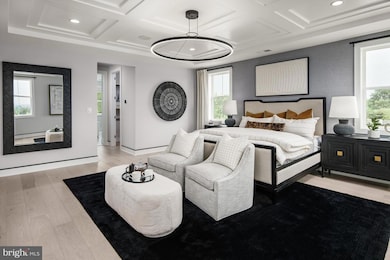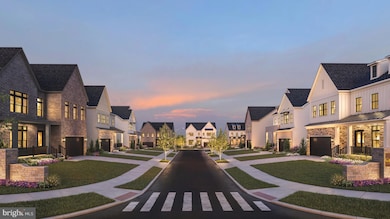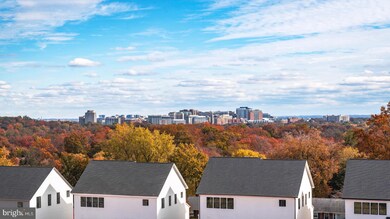
853 N Mckinley Rd Arlington, VA 22205
Dominion Hills NeighborhoodHighlights
- New Construction
- Eat-In Gourmet Kitchen
- Contemporary Architecture
- Swanson Middle School Rated A
- Open Floorplan
- Wood Flooring
About This Home
As of January 2025The Grove at Dominion Hills is Toll Brothers boutique single family home community in highly desired Arlington, VA. This 5 bedrooms, 5 ½ bathrooms, 2 car garage home with covered luxury outdoor living, is a Nov/Dec 2024 move-in ready home. It perfectly fits your lifestyle with premium finishes in the kitchen including JennAir stainless steel appliances, upgraded cabinets and a large island perfect for entertaining. The open-concept kitchen flows effortlessly into the great room and casual dining room, making this floor plan ideal for the way you live. This home design has it all. Enter through your front door into a grand, light filled foyer with soaring 10’ ceilings, and a private office – ideal for work from home, playroom, craft room or den! As you make your way into this 4,470 sq ft home, cozy up in the great room with gas fireplace and luxury outdoor living space just off your casual dining area, enjoy summer evenings with your door open and retractable screens down. On the second floor a relaxing primary bedroom with en-suite bathroom with separate vanities, large linen closet, freestanding Kohler soaking tub, and walk-in shower. On this same level you have three additional generous sized bedrooms, all with walk-in closets and full baths. This level is also complete with a laundry room boasting cabinets and a utility sink. The finished lower level has a generous rec room, wet bar, bedroom and full bath, all for your convenience and a great place for guest to feel comfortable. Give us a call to schedule your appointment today, you will not want to miss out on this home!
Home Details
Home Type
- Single Family
Year Built
- Built in 2025 | New Construction
Lot Details
- 7,337 Sq Ft Lot
- Property is in excellent condition
HOA Fees
- $87 Monthly HOA Fees
Parking
- 2 Car Attached Garage
- Front Facing Garage
- Driveway
- On-Street Parking
Home Design
- Contemporary Architecture
- Slab Foundation
- Poured Concrete
- Spray Foam Insulation
- Blown-In Insulation
- Batts Insulation
- Architectural Shingle Roof
- Stone Siding
- Rough-In Plumbing
- HardiePlank Type
- CPVC or PVC Pipes
Interior Spaces
- Property has 3 Levels
- Open Floorplan
- Ceiling height of 9 feet or more
- Recessed Lighting
- Gas Fireplace
- Double Pane Windows
- Vinyl Clad Windows
- Sliding Windows
- Window Screens
- French Doors
- Sliding Doors
- Insulated Doors
- Entrance Foyer
- Great Room
- Family Room Off Kitchen
- Dining Room
- Home Security System
Kitchen
- Eat-In Gourmet Kitchen
- Breakfast Area or Nook
- Butlers Pantry
- Built-In Oven
- Gas Oven or Range
- Range Hood
- Microwave
- Dishwasher
- Kitchen Island
- Upgraded Countertops
- Disposal
Flooring
- Wood
- Carpet
- Vinyl
Bedrooms and Bathrooms
- En-Suite Primary Bedroom
- Walk-In Closet
Laundry
- Laundry on upper level
- Washer and Dryer Hookup
Basement
- Garage Access
- Side Exterior Basement Entry
- Sump Pump
Accessible Home Design
- Halls are 36 inches wide or more
- Doors swing in
- Doors with lever handles
- Doors are 32 inches wide or more
Eco-Friendly Details
- Energy-Efficient Windows
- ENERGY STAR Qualified Equipment
Outdoor Features
- Patio
- Exterior Lighting
- Porch
Schools
- Cardinal Elementary School
- Swanson Middle School
- Yorktown High School
Utilities
- Zoned Heating and Cooling
- Heating Available
- Vented Exhaust Fan
- Programmable Thermostat
- Underground Utilities
- 60 Gallon+ Natural Gas Water Heater
- Phone Available
- Cable TV Available
Community Details
- $2,000 Capital Contribution Fee
- Association fees include common area maintenance
- Built by Toll Brothers
- The Grove At Dominion Hills Subdivision, Rouse Fairview Floorplan
Listing and Financial Details
- Tax Lot 38
Map
Home Values in the Area
Average Home Value in this Area
Property History
| Date | Event | Price | Change | Sq Ft Price |
|---|---|---|---|---|
| 01/22/2025 01/22/25 | Sold | $1,800,000 | 0.0% | $403 / Sq Ft |
| 09/11/2024 09/11/24 | Pending | -- | -- | -- |
| 08/09/2024 08/09/24 | For Sale | $1,799,950 | -- | $403 / Sq Ft |
Similar Homes in Arlington, VA
Source: Bright MLS
MLS Number: VAAR2047372
- 848 N Manchester St
- 884 N Manchester St
- 862 N Ohio St
- 869 Patrick Henry Dr
- 920 Patrick Henry Dr
- 949 Patrick Henry Dr
- 600 Roosevelt Blvd Unit 412
- 600 Roosevelt Blvd Unit 316
- 600 Roosevelt Blvd Unit 303
- 1000 Patrick Henry Dr
- 6240 12th St N
- 1021 N Liberty St
- 6353 12th St N
- 1000 N Sycamore St
- 3039 Patrick Henry Dr Unit 102
- 3051 Patrick Henry Dr Unit 201
- 1010 N Tuckahoe St
- 5915 5th Rd N
- 6174 Greenwood Dr Unit 201
- 1453 N Lancaster St
