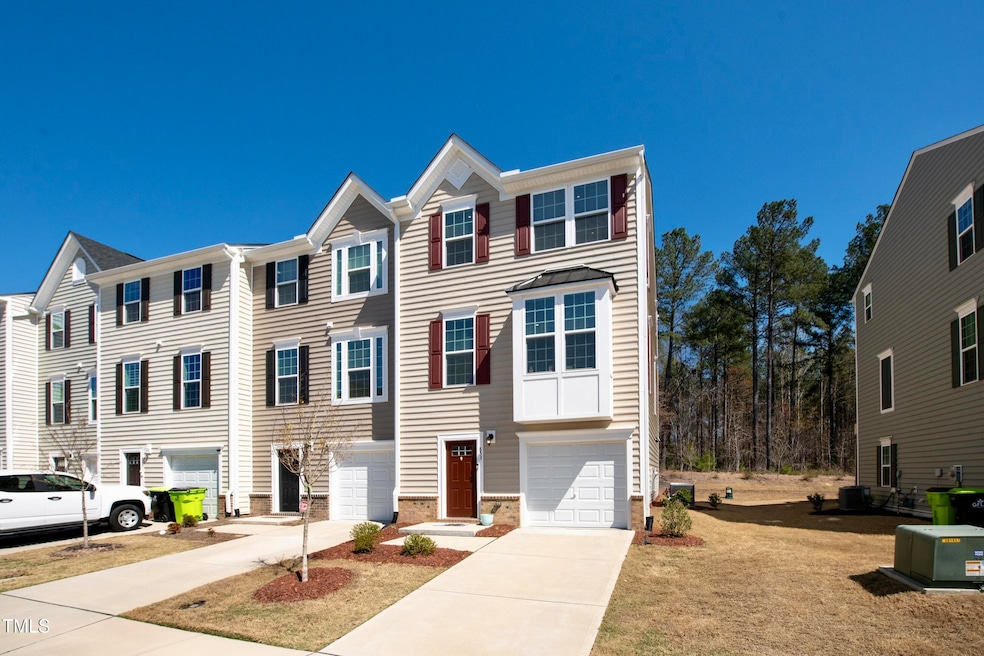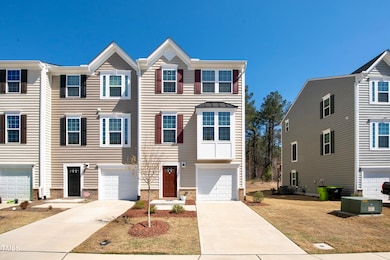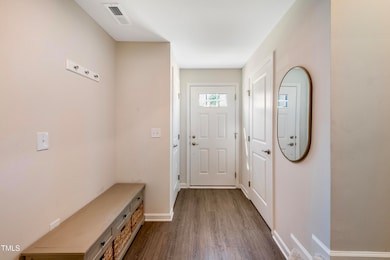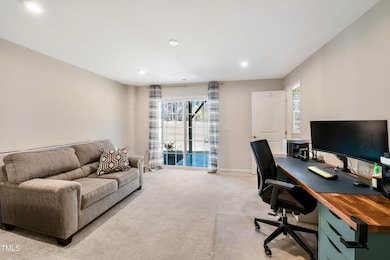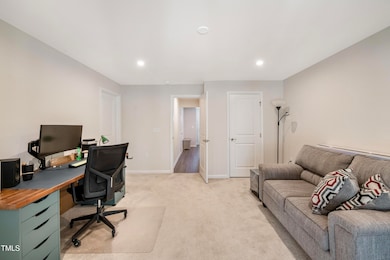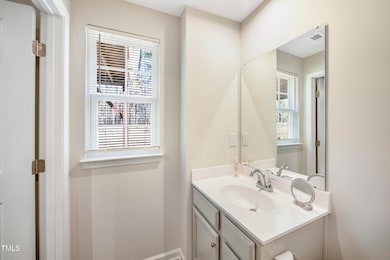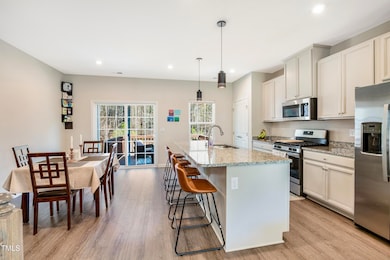
853 Romeria Dr Durham, NC 27713
Campus Hills NeighborhoodEstimated payment $2,708/month
Highlights
- Open Floorplan
- Contemporary Architecture
- End Unit
- Deck
- Attic
- High Ceiling
About This Home
Stunning 2023 end-unit townhome in sought-after SW Durham near RTP! This Strauss model boasts 2,615 sqft, 4BR, 3.5BA, and premium upgrades throughout. Gourmet kitchen features quartz countertops, SS appliances, gas range, and large island. Open concept living area leads to a breathtaking deck with wooded and water views. Luxurious primary suite with tray ceiling, double shower, and walk-in closet. Versatile bonus room perfect for home office or gym. Enjoy one-car garage, paved patio, and grilling deck. Upgrades include double-headed shower, 4th bedroom and bath, pendant and ceiling lighting, bay window, ceiling fans with smart hubs, and insulated attic entrance. Smart home features: Wifi enabled thermostats on all floors, smart garage door opener, solar-powered motion lighting. Fresh paint to be applied before listing. Fantastic location minutes from Duke, DPAC, Southpoint Mall, and RDU. Community amenities include trails, volley ball sand pit, playgrounds, and dog park. Don't miss this turnkey opportunity combining luxury, technology, and natural beauty!
Townhouse Details
Home Type
- Townhome
Est. Annual Taxes
- $3,238
Year Built
- Built in 2023
Lot Details
- 2,614 Sq Ft Lot
- End Unit
HOA Fees
- $126 Monthly HOA Fees
Parking
- 1 Car Attached Garage
- Front Facing Garage
- Garage Door Opener
Home Design
- Contemporary Architecture
- Slab Foundation
- Blown-In Insulation
- Architectural Shingle Roof
- Vinyl Siding
Interior Spaces
- 2,615 Sq Ft Home
- 3-Story Property
- Open Floorplan
- Tray Ceiling
- High Ceiling
- Ceiling Fan
- Recessed Lighting
- ENERGY STAR Qualified Windows
- Bay Window
- Display Windows
- Entrance Foyer
- Living Room
- Luxury Vinyl Tile Flooring
- Attic or Crawl Hatchway Insulated
- Smart Thermostat
- Washer and Dryer
Kitchen
- Eat-In Kitchen
- Convection Oven
- Built-In Gas Oven
- Built-In Gas Range
- Microwave
- Dishwasher
- ENERGY STAR Qualified Appliances
- Granite Countertops
- Disposal
Bedrooms and Bathrooms
- 4 Bedrooms
- Walk-In Closet
- In-Law or Guest Suite
- Walk-in Shower
Accessible Home Design
- Visitor Bathroom
- Smart Technology
Eco-Friendly Details
- Energy-Efficient HVAC
- Energy-Efficient Insulation
Outdoor Features
- Deck
- Patio
Schools
- Fayetteville Elementary School
- Lowes Grove Middle School
- Hillside High School
Utilities
- Exterior Duct-Work Is Insulated
- Forced Air Heating and Cooling System
- Heating System Uses Natural Gas
- ENERGY STAR Qualified Water Heater
- High Speed Internet
Listing and Financial Details
- Assessor Parcel Number See Plat Map
Community Details
Overview
- Association fees include ground maintenance, storm water maintenance
- Courtney Creek HOA, Phone Number (919) 787-9000
- Built by Ryan Homes
- Townes At Courtney Creek Subdivision
Recreation
- Park
- Dog Park
Map
Home Values in the Area
Average Home Value in this Area
Tax History
| Year | Tax Paid | Tax Assessment Tax Assessment Total Assessment is a certain percentage of the fair market value that is determined by local assessors to be the total taxable value of land and additions on the property. | Land | Improvement |
|---|---|---|---|---|
| 2024 | $3,511 | $251,674 | $60,000 | $191,674 |
| 2023 | $786 | $60,000 | $60,000 | $0 |
Property History
| Date | Event | Price | Change | Sq Ft Price |
|---|---|---|---|---|
| 03/27/2025 03/27/25 | For Sale | $415,000 | -- | $159 / Sq Ft |
Deed History
| Date | Type | Sale Price | Title Company |
|---|---|---|---|
| Special Warranty Deed | $375,500 | None Listed On Document | |
| Special Warranty Deed | $500,000 | None Listed On Document | |
| Warranty Deed | -- | None Listed On Document |
Mortgage History
| Date | Status | Loan Amount | Loan Type |
|---|---|---|---|
| Open | $300,232 | No Value Available | |
| Closed | $300,232 | New Conventional |
Similar Homes in Durham, NC
Source: Doorify MLS
MLS Number: 10085060
APN: 232156
- 857 Romeria Dr
- 713 Tambor Rd
- 703 Tambor Rd
- 1226 Helms St
- 1222 Helms St
- 1218 Helms St
- 1904/1906 N Carolina 55
- 1022 Azimuth Dr
- 1364 Chowan Ave
- 1402 Chowan Ave
- 1404 Chowan Ave
- 1368 Chowan Ave
- 1019 Navigon Dr
- 1123 Latitude Dr
- 1154 Romeria Dr
- 923 Selby Ave
- 925 Selby Ave
- 935 Selby Ave
- 937 Selby Ave
- 1103 Apogee Dr
