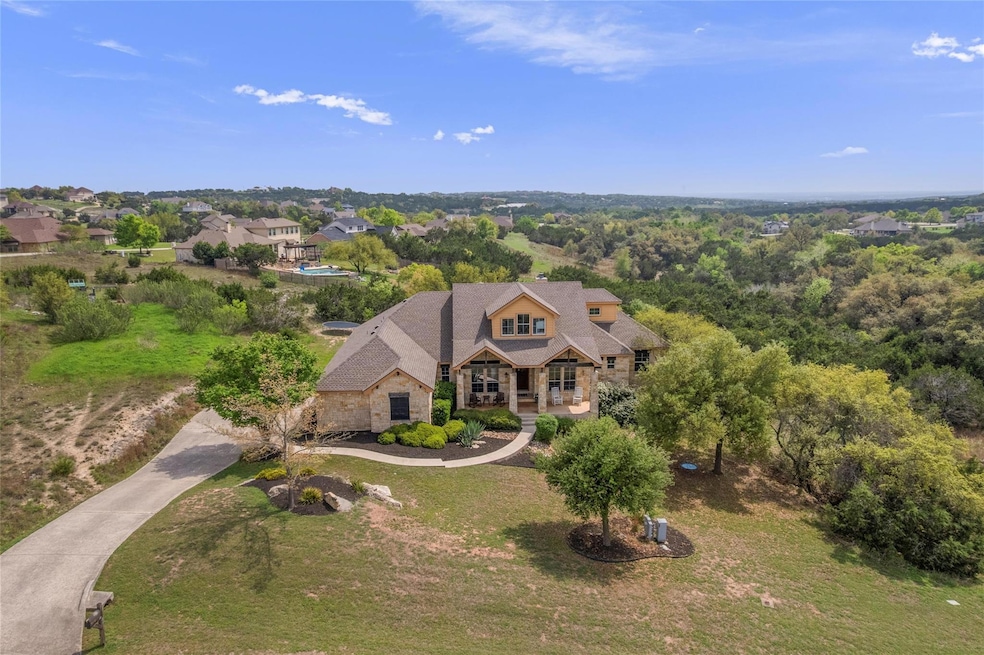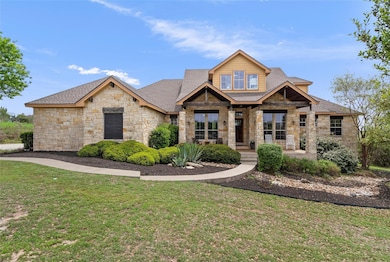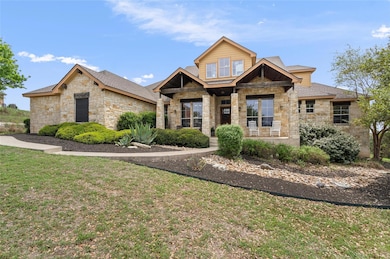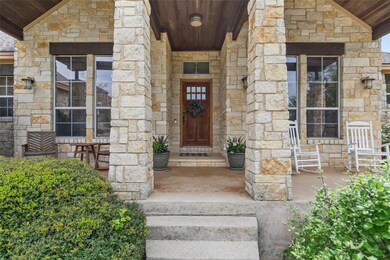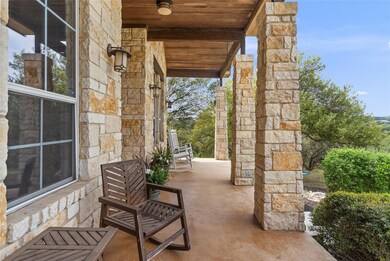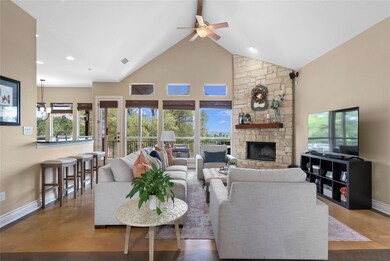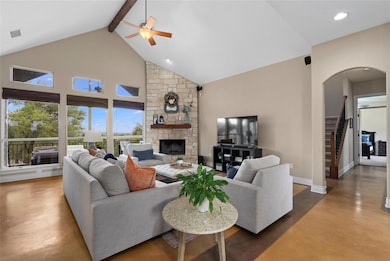
853 Tom Sawyer Rd Dripping Springs, TX 78620
Estimated payment $6,179/month
Highlights
- Fishing
- View of Trees or Woods
- Main Floor Primary Bedroom
- Sycamore Springs Elementary School Rated A
- Open Floorplan
- High Ceiling
About This Home
This 4-bed, 3.5 bath home in the highly sought after neighborhood, Vistas of Sawyer Ranch, offers privacy, acreage, and breathtaking long-range Hill Country views - all just 25 minutes from Austin in the charming town of Dripping Springs. The desirable 3,000 SF floor plan lives like a one-story, with only an enclosed over-sized bedroom and full bathroom upstairs, which could also serve as a perfect game room or guest quarters. All other bedrooms including the primary are on the main level, along with a dedicated office, dining room, and large open living room with limestone fireplace, kitchen and breakfast area. Built in 2007, the home features stained concrete floors, high vaulted ceilings, abundant natural light, and an open layout with front and back porches perfect for entertaining. Wine lovers will appreciate the built-in wine fridge and wine storage closet in the kitchen. Outside, much of the 1.29 acres are heavily treed for enhanced privacy with natural terrain to explore, creating a truly peaceful place to call home. All the south-facing windows provide incredible views throughout the house; especially in the backyard. Located in a quaint community of just 180 acreage homes, residents enjoy access to a community pool, a fishing pond, and playground with low HOA dues and taxes. Zoned to DSISD with an easy commute to Sycamore schools just 1 mile away, yet a quick hop on Hwy 290 for direct access into Austin and to the Airport. Come take a look at this unique blend of the perfect sized home combined with the privacy and views that you want from the Hill Country with the benefit of a neighborhood setting!
Home Details
Home Type
- Single Family
Est. Annual Taxes
- $11,448
Year Built
- Built in 2007
Lot Details
- 1.3 Acre Lot
- North Facing Home
- Property has an invisible fence for dogs
- Native Plants
- Gentle Sloping Lot
- Many Trees
- Private Yard
- Back and Front Yard
HOA Fees
- $72 Monthly HOA Fees
Parking
- 2 Car Attached Garage
- Parking Accessed On Kitchen Level
- Side Facing Garage
- Garage Door Opener
- Driveway
Property Views
- Woods
- Hills
Home Design
- Slab Foundation
- Shingle Roof
- Masonry Siding
- Stucco
Interior Spaces
- 2,987 Sq Ft Home
- 1.5-Story Property
- Open Floorplan
- High Ceiling
- Ceiling Fan
- Wood Burning Fireplace
- Fireplace With Gas Starter
- Fireplace Features Masonry
- Propane Fireplace
- Blinds
- Family Room with Fireplace
- Living Room with Fireplace
- Dining Area
- Storage
Kitchen
- Breakfast Area or Nook
- Open to Family Room
- Eat-In Kitchen
- Built-In Oven
- Gas Cooktop
- Microwave
- Dishwasher
- Wine Refrigerator
- Kitchen Island
- Granite Countertops
Flooring
- Carpet
- Concrete
Bedrooms and Bathrooms
- 4 Bedrooms | 3 Main Level Bedrooms
- Primary Bedroom on Main
- Walk-In Closet
- Double Vanity
- Soaking Tub
- Garden Bath
- Separate Shower
Home Security
- Home Security System
- Fire and Smoke Detector
Outdoor Features
- Covered patio or porch
Schools
- Sycamore Springs Elementary And Middle School
- Dripping Springs High School
Utilities
- Central Heating and Cooling System
- Propane
- Aerobic Septic System
- Septic Tank
Listing and Financial Details
- Assessor Parcel Number 117519000H008004
- Tax Block H
Community Details
Overview
- Association fees include common area maintenance
- Vistas Of Sawyer Ranch Association
- Sawyer Ranch Sec 5 Subdivision
Recreation
- Community Playground
- Community Pool
- Fishing
Map
Home Values in the Area
Average Home Value in this Area
Tax History
| Year | Tax Paid | Tax Assessment Tax Assessment Total Assessment is a certain percentage of the fair market value that is determined by local assessors to be the total taxable value of land and additions on the property. | Land | Improvement |
|---|---|---|---|---|
| 2024 | $11,448 | $731,917 | $262,020 | $580,540 |
| 2023 | $13,901 | $920,610 | $262,020 | $658,590 |
| 2022 | $10,317 | $604,890 | $131,210 | $482,288 |
| 2021 | $12,905 | $689,790 | $142,970 | $546,820 |
| 2020 | $10,198 | $545,070 | $113,110 | $431,960 |
| 2019 | $10,505 | $509,420 | $104,060 | $405,360 |
| 2018 | $9,357 | $451,210 | $69,070 | $382,140 |
| 2017 | $9,207 | $440,650 | $69,070 | $371,580 |
| 2016 | $9,351 | $447,520 | $72,070 | $375,450 |
| 2015 | $6,838 | $427,040 | $72,070 | $354,970 |
Property History
| Date | Event | Price | Change | Sq Ft Price |
|---|---|---|---|---|
| 04/04/2025 04/04/25 | For Sale | $925,000 | +68.2% | $310 / Sq Ft |
| 04/29/2020 04/29/20 | Sold | -- | -- | -- |
| 03/18/2020 03/18/20 | Pending | -- | -- | -- |
| 03/17/2020 03/17/20 | For Sale | $549,900 | 0.0% | $184 / Sq Ft |
| 05/27/2017 05/27/17 | Rented | $3,445 | -1.4% | -- |
| 05/25/2017 05/25/17 | Under Contract | -- | -- | -- |
| 05/08/2017 05/08/17 | For Rent | $3,495 | 0.0% | -- |
| 04/22/2016 04/22/16 | Rented | $3,495 | 0.0% | -- |
| 04/18/2016 04/18/16 | Under Contract | -- | -- | -- |
| 04/12/2016 04/12/16 | For Rent | $3,495 | 0.0% | -- |
| 05/01/2014 05/01/14 | Sold | -- | -- | -- |
| 03/22/2014 03/22/14 | Pending | -- | -- | -- |
| 03/20/2014 03/20/14 | For Sale | $439,000 | +7.1% | $147 / Sq Ft |
| 05/16/2012 05/16/12 | Sold | -- | -- | -- |
| 04/01/2012 04/01/12 | Pending | -- | -- | -- |
| 03/29/2012 03/29/12 | For Sale | $409,900 | -- | $137 / Sq Ft |
Deed History
| Date | Type | Sale Price | Title Company |
|---|---|---|---|
| Special Warranty Deed | -- | -- | |
| Vendors Lien | -- | Ct | |
| Vendors Lien | -- | Independence Title | |
| Vendors Lien | -- | Heritage Title | |
| Deed | -- | -- | |
| Warranty Deed | -- | Chicago Title Insurance Co | |
| Warranty Deed | -- | Texas American Title Company | |
| Vendors Lien | -- | -- |
Mortgage History
| Date | Status | Loan Amount | Loan Type |
|---|---|---|---|
| Previous Owner | $439,920 | New Conventional | |
| Previous Owner | $43,850 | New Conventional | |
| Previous Owner | $351,200 | New Conventional | |
| Previous Owner | $309,592 | New Conventional | |
| Previous Owner | $100,000 | Unknown | |
| Previous Owner | $322,800 | New Conventional | |
| Previous Owner | $338,000 | Unknown | |
| Previous Owner | $340,000 | Purchase Money Mortgage | |
| Previous Owner | $55,050 | Credit Line Revolving | |
| Previous Owner | $348,650 | Construction |
Similar Homes in Dripping Springs, TX
Source: Unlock MLS (Austin Board of REALTORS®)
MLS Number: 5639041
APN: R101314
- 171 Steamboat Crossing
- 187 Thatchers Ct
- 160 Huck Finn Trail
- 214 Old Mill Dr
- 1003 Canyon View Rd
- 1026 Canyon Bend Dr
- 1034 Sunset Canyon Dr S
- 411 Whitetail Ridge
- 1006 Sundance Ridge Dr
- 1019 Sundance Ridge Rd
- TBD N Sunset Canyon Dr
- 1120 Canyon View Rd
- 4369 Meadow Creek Dr
- 160 Daisy Path
- 12597 Mesa Verde Dr
- 4215 W U S 290
- 270 Mallet Ct
- 518 Whirlaway
- 375 Seneca Dr
- 12482 Mesa Verde Dr
