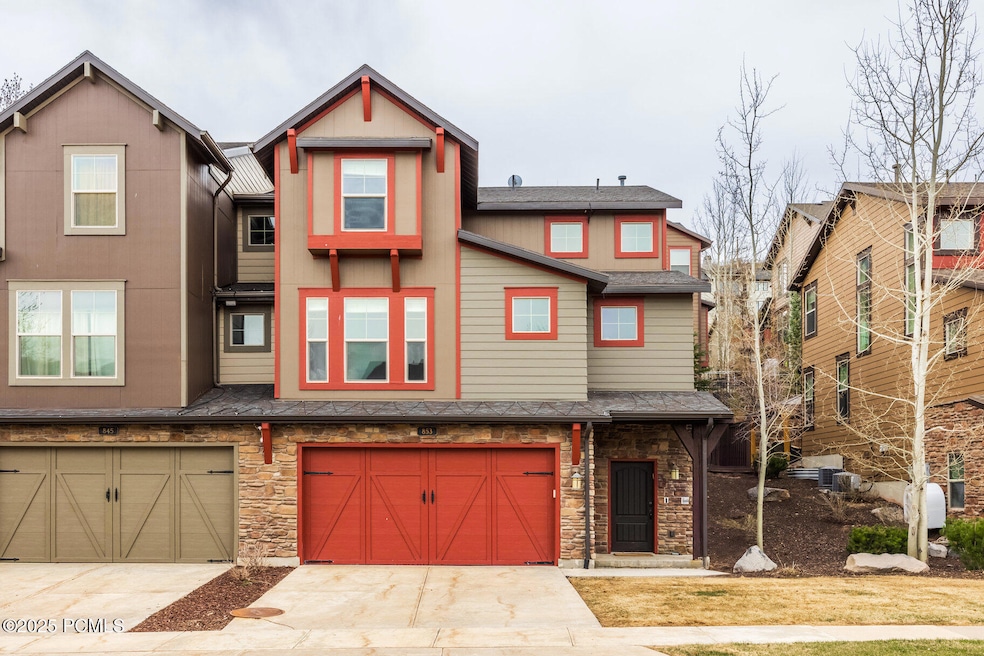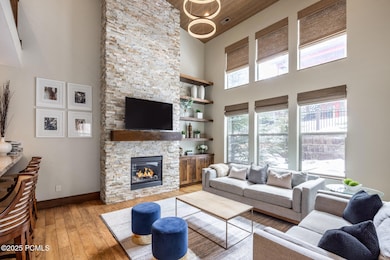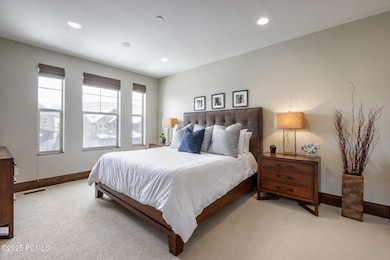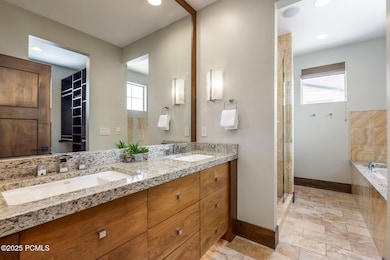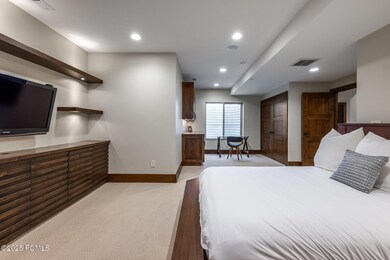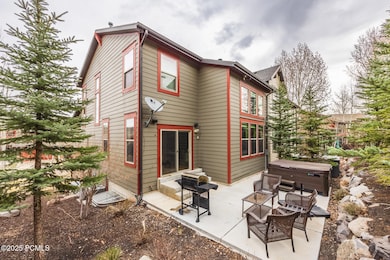
853 W Benjamin Place Hideout, UT 84036
Estimated payment $8,282/month
Highlights
- Fitness Center
- Spa
- Clubhouse
- Midway Elementary School Rated A-
- Mountain View
- Vaulted Ceiling
About This Home
Nestled in the serene community of The Retreat at Jordanelle, this beautifully upgraded townhome offers an exceptional opportunity for refined mountain living—just 10 minutes from Park City's Historic Main Street and minutes from Deer Valley's new East Village base area. Every detail of the home has been expertly curated, showcasing elevated finishes that distinguish it from others in the community. A floor-to-ceiling natural stone fireplace anchors the great room, complemented by designer lighting, upgraded railings, and thoughtful architectural enhancements throughout. The kitchen features under- and over-cabinet lighting that creates both ambiance and functionality, while the main-level powder room stands out with custom cabinetry, upscale lighting, and artistic tilework. Upstairs, the spacious primary suite provides a peaceful retreat, complete with radiant in-floor heating in the bathroom for comfort in cooler months. Unwind from a day on the slopes in your private hot tub. An oversized garage offers ample room for vehicles, outdoor gear, and additional storage—an essential amenity for Park City living. Whether you're seeking a full-time residence or a luxurious mountain escape, this impeccably maintained home is ideally positioned near world-class skiing, hiking trails, and the waters of Jordanelle Reservoir. Experience the perfect blend of comfort, quality, and convenience in one of the area's most desirable communities.
Property Details
Home Type
- Condominium
Est. Annual Taxes
- $10,075
Year Built
- Built in 2010
Lot Details
- Cul-De-Sac
- Landscaped
HOA Fees
- $465 Monthly HOA Fees
Parking
- 2 Car Attached Garage
- Garage Door Opener
Home Design
- Wood Frame Construction
- Asphalt Roof
- Metal Roof
- HardiePlank Siding
- Stone Siding
- Concrete Perimeter Foundation
- Stone
Interior Spaces
- 2,718 Sq Ft Home
- Multi-Level Property
- Furnished
- Sound System
- Vaulted Ceiling
- Gas Fireplace
- Family Room
- Dining Room
- Storage
- Mountain Views
- Home Security System
Kitchen
- Breakfast Bar
- Gas Range
- Microwave
- ENERGY STAR Qualified Refrigerator
- Dishwasher
- Kitchen Island
- Granite Countertops
- Trash Compactor
- Disposal
Flooring
- Wood
- Carpet
- Tile
Bedrooms and Bathrooms
- 4 Bedrooms
- Primary Bedroom on Main
- Walk-In Closet
- Double Vanity
- Hydromassage or Jetted Bathtub
Laundry
- Laundry Room
- Washer
Outdoor Features
- Spa
- Patio
- Outdoor Storage
Utilities
- Humidifier
- Forced Air Heating and Cooling System
- Heating System Uses Natural Gas
- Programmable Thermostat
- Natural Gas Connected
- Gas Water Heater
- Water Softener is Owned
- High Speed Internet
- Cable TV Available
Listing and Financial Details
- Assessor Parcel Number 00-0020-7162
Community Details
Overview
- Association fees include insurance, maintenance exterior, ground maintenance, snow removal
- Association Phone (435) 503-1464
- The Retreat At Jordanelle Subdivision
Amenities
- Clubhouse
Recreation
- Fitness Center
- Community Pool
- Community Spa
Security
- Fire and Smoke Detector
- Fire Sprinkler System
Map
Home Values in the Area
Average Home Value in this Area
Tax History
| Year | Tax Paid | Tax Assessment Tax Assessment Total Assessment is a certain percentage of the fair market value that is determined by local assessors to be the total taxable value of land and additions on the property. | Land | Improvement |
|---|---|---|---|---|
| 2024 | $10,075 | $1,188,000 | $425,000 | $763,000 |
| 2023 | $10,075 | $1,276,375 | $200,000 | $1,076,375 |
| 2022 | $5,627 | $603,625 | $45,000 | $558,625 |
| 2021 | $7,063 | $603,625 | $45,000 | $558,625 |
| 2020 | $7,284 | $603,625 | $45,000 | $558,625 |
| 2019 | $3,015 | $268,029 | $0 | $0 |
| 2018 | $3,015 | $268,029 | $0 | $0 |
| 2017 | $2,684 | $238,877 | $0 | $0 |
| 2016 | $2,613 | $227,987 | $0 | $0 |
| 2015 | $2,085 | $193,226 | $0 | $0 |
| 2014 | $2,096 | $193,226 | $0 | $0 |
Property History
| Date | Event | Price | Change | Sq Ft Price |
|---|---|---|---|---|
| 04/01/2025 04/01/25 | For Sale | $1,250,000 | -- | $460 / Sq Ft |
Deed History
| Date | Type | Sale Price | Title Company |
|---|---|---|---|
| Warranty Deed | -- | Real Advantage Ttl Ins Agcy | |
| Warranty Deed | -- | High Country Title | |
| Warranty Deed | -- | High Country Title | |
| Quit Claim Deed | -- | None Available | |
| Trustee Deed | $4,900,000 | None Available |
Mortgage History
| Date | Status | Loan Amount | Loan Type |
|---|---|---|---|
| Open | $479,000 | New Conventional | |
| Closed | $484,350 | New Conventional | |
| Previous Owner | $100,000 | Unknown | |
| Previous Owner | $300,000 | Seller Take Back |
Similar Homes in the area
Source: Park City Board of REALTORS®
MLS Number: 12501260
APN: 00-0020-7162
- 865 W Benjamin Place
- 860 W Benjamin Place
- 878 W Abigail Dr
- 866 W Carving Edge Ct
- 13368 N Alexis Dr
- 13404 N Alexis Dr Unit D3
- 1072 W Abigail Dr Unit 172
- 1072 W Abigail Dr
- 13579 Hillclimb Ln
- 1099 Jett Dr Unit Z2
- 13639 N Freestyle Ln
- 1016 W Wasatch Spring Rd Unit X-4
- 1018 W Wasatch Spring Rd Unit X-3
- 1025 W Wasatch Spring Rd Unit Q5
- 1022 W Wasatch Spring Rd Unit X-2
- 1026 W Wasatch Spring Rd Unit X-1
- 1052 W Cattail Ct Unit E1
