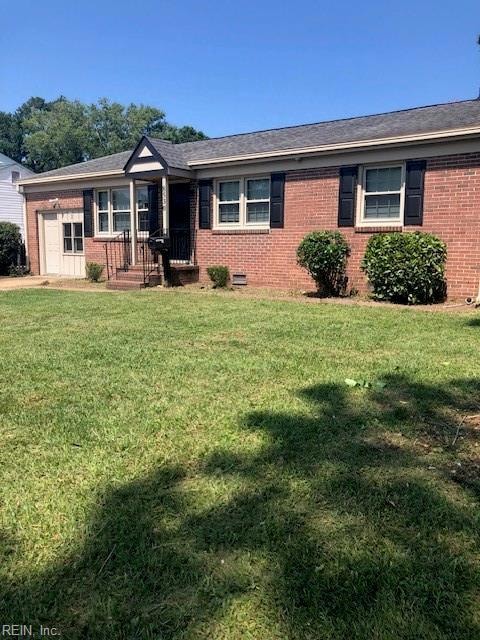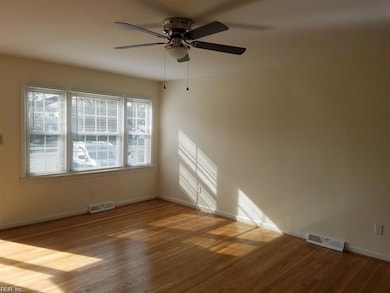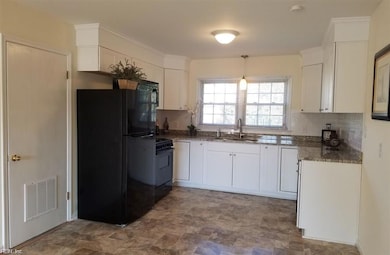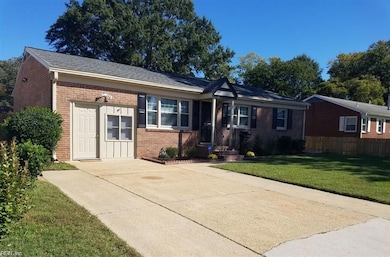
8530 Orcutt Ave Newport News, VA 23605
Northampton NeighborhoodEstimated payment $1,807/month
Total Views
69,714
4
Beds
2
Baths
1,552
Sq Ft
$180
Price per Sq Ft
Highlights
- Wood Flooring
- Converted Garage
- En-Suite Primary Bedroom
- No HOA
- Patio
- Forced Air Heating and Cooling System
About This Home
All brick rancher.....Open Floor plan....updated 4 years ago: appliances, roof, windows, refinished original hardwood floors, water heater, plumbing & electric. Granite counter tops ...Tiled backsplash....ALL appliances...Gas range....Converted garage to family room/den.
Home Details
Home Type
- Single Family
Est. Annual Taxes
- $2,939
Year Built
- Built in 1965
Lot Details
- 8,999 Sq Ft Lot
- Lot Dimensions are 125 x 72
- Wood Fence
- Back Yard Fenced
- Property is zoned R11
Home Design
- Brick Exterior Construction
- Asphalt Shingled Roof
Interior Spaces
- 1,552 Sq Ft Home
- 1-Story Property
- Ceiling Fan
- Utility Room
- Washer
- Crawl Space
- Scuttle Attic Hole
Kitchen
- Gas Range
- Microwave
- Dishwasher
- Disposal
Flooring
- Wood
- Carpet
- Vinyl
Bedrooms and Bathrooms
- 4 Bedrooms
- En-Suite Primary Bedroom
- 2 Full Bathrooms
Parking
- Converted Garage
- Off-Street Parking
Outdoor Features
- Patio
- Storage Shed
Schools
- Alfred S. Forrest Elementary School
- Cesar Tarrant Middle School
- Bethel High School
Utilities
- Forced Air Heating and Cooling System
- Heating System Uses Natural Gas
Community Details
- No Home Owners Association
- Newmarket North Subdivision
Map
Create a Home Valuation Report for This Property
The Home Valuation Report is an in-depth analysis detailing your home's value as well as a comparison with similar homes in the area
Home Values in the Area
Average Home Value in this Area
Tax History
| Year | Tax Paid | Tax Assessment Tax Assessment Total Assessment is a certain percentage of the fair market value that is determined by local assessors to be the total taxable value of land and additions on the property. | Land | Improvement |
|---|---|---|---|---|
| 2024 | $3,006 | $261,400 | $65,000 | $196,400 |
| 2023 | $3,081 | $253,400 | $60,000 | $193,400 |
| 2022 | $2,688 | $227,800 | $55,000 | $172,800 |
| 2021 | $2,553 | $195,400 | $50,000 | $145,400 |
| 2020 | $1,870 | $150,800 | $50,000 | $100,800 |
| 2019 | $1,817 | $146,500 | $50,000 | $96,500 |
| 2018 | $1,872 | $143,400 | $35,600 | $107,800 |
| 2017 | $1,872 | $0 | $0 | $0 |
| 2016 | $1,872 | $143,400 | $0 | $0 |
| 2015 | $1,872 | $0 | $0 | $0 |
| 2014 | $2,116 | $143,400 | $35,600 | $107,800 |
Source: Public Records
Property History
| Date | Event | Price | Change | Sq Ft Price |
|---|---|---|---|---|
| 12/12/2024 12/12/24 | Price Changed | $279,900 | -3.4% | $180 / Sq Ft |
| 07/29/2024 07/29/24 | For Sale | $289,900 | -- | $187 / Sq Ft |
Source: Real Estate Information Network (REIN)
Deed History
| Date | Type | Sale Price | Title Company |
|---|---|---|---|
| Warranty Deed | $230,000 | Peninsula Title Company Inc | |
| Warranty Deed | $115,000 | Va Home Title & Settlements |
Source: Public Records
Mortgage History
| Date | Status | Loan Amount | Loan Type |
|---|---|---|---|
| Open | $235,290 | New Conventional |
Source: Public Records
Similar Homes in Newport News, VA
Source: Real Estate Information Network (REIN)
MLS Number: 10544702
APN: 3000003
Nearby Homes




