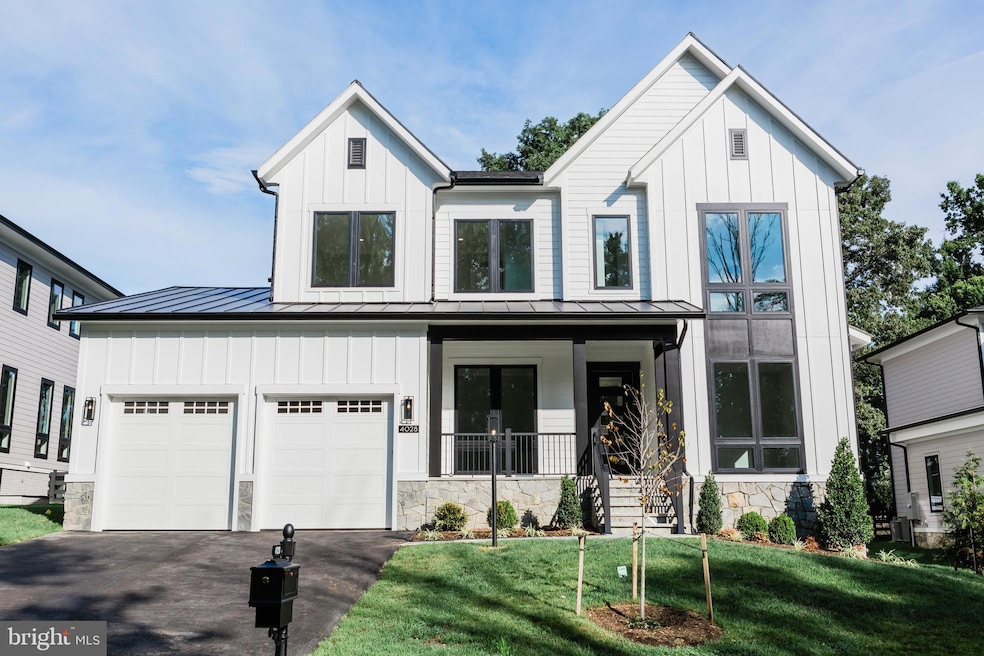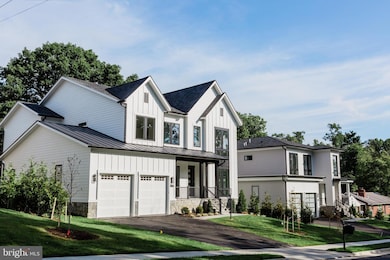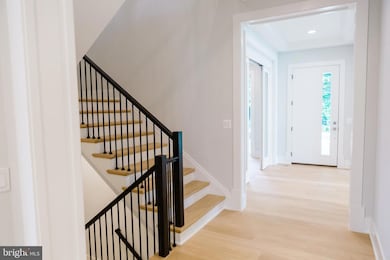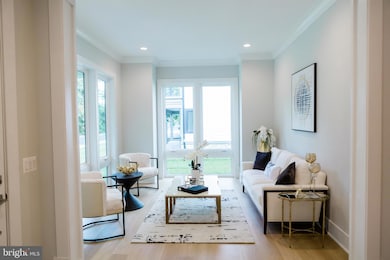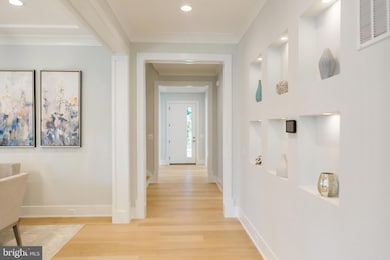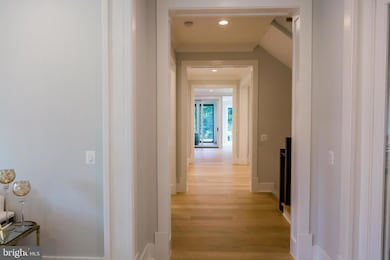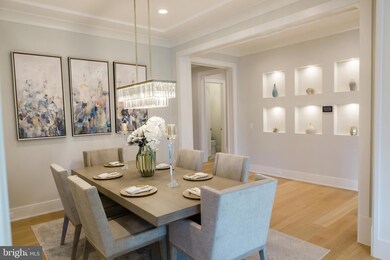
8530 Pepperdine Dr Vienna, VA 22180
Estimated payment $13,637/month
Highlights
- New Construction
- Gourmet Kitchen
- Private Lot
- Cunningham Park Elementary School Rated A-
- Open Floorplan
- Transitional Architecture
About This Home
NEW CONSTRUCTION; STILL TIME TO CUSTOMIZE! VISIT MODEL AT 3319 HEMLOCK DRIVE FALLS CHURCH SATURDAY AND SUNDAY FROM 12-5. Luxury Living in the Wedgewood II Model – Up to 6,911 Sq. Ft. of Elegance! Other days Call Showing Contact for an appointment.
Discover the Wedgewood II, a stunning transitional-style home designed to maximize space, light, and modern comfort. Spanning three levels, this residence features over-sized windows, flooding the interiors with natural light and showcasing the beauty of its surroundings.
This home offers an array of customization options to fit your lifestyle:
Lower Level: Choose from a finished recreation room with a powder room, an additional bedroom with a full bath or optional shower, a walk-up basement areaway, or add luxury touches like a fireplace, wet bar, game room, exercise room, and a spa retreat with a steam shower and sauna.
Main Level: Elevate your indoor-outdoor experience with an optional pocketing sliding glass door, a covered porch with heaters, a deck with an outdoor kitchen, and a morning room. High-end design choices include wood posts with horizontal rails, steel posts with cable railing, and an epoxy-coated garage floor.
Upper Level: Indulge in luxury within the primary suite, where you can opt for a wet bar, cozy fireplace, heated floors, and a private screened porch—your own personal retreat.
This versatile and spacious home is designed to meet the highest standards of comfort, style, and functionality. Don’t miss the opportunity to make it yours!
The home is ideally located, surrounded by excellent schools, parks, restaurants, and amenities. With easy access to major highways, commuting is a breeze, allowing for more quality time with loved ones. Google Premier Homes Group LLC in Northern Virginia to find our portfolio of homes.
Home Details
Home Type
- Single Family
Est. Annual Taxes
- $9,212
Year Built
- Built in 2025 | New Construction
Lot Details
- 10,587 Sq Ft Lot
- Landscaped
- Private Lot
- Back Yard
- Property is in excellent condition
- Property is zoned R-3
Parking
- 3 Car Direct Access Garage
- 4 Driveway Spaces
- Front Facing Garage
- Garage Door Opener
Home Design
- Transitional Architecture
- Permanent Foundation
- Slab Foundation
- Poured Concrete
- Advanced Framing
- Spray Foam Insulation
- Blown-In Insulation
- Batts Insulation
- Composition Roof
- Passive Radon Mitigation
- Concrete Perimeter Foundation
- HardiePlank Type
- CPVC or PVC Pipes
- Composite Building Materials
- Asphalt
- Masonry
Interior Spaces
- Property has 3 Levels
- Open Floorplan
- Wet Bar
- Bar
- Tray Ceiling
- Ceiling height of 9 feet or more
- Recessed Lighting
- Gas Fireplace
- Sliding Windows
- Casement Windows
- Window Screens
- Family Room Off Kitchen
- Formal Dining Room
Kitchen
- Gourmet Kitchen
- Breakfast Area or Nook
- Double Oven
- Six Burner Stove
- Built-In Range
- Range Hood
- Built-In Microwave
- Dishwasher
- Stainless Steel Appliances
- Kitchen Island
- Upgraded Countertops
- Disposal
Flooring
- Wood
- Ceramic Tile
Bedrooms and Bathrooms
- Walk-In Closet
- Soaking Tub
- Bathtub with Shower
- Walk-in Shower
Laundry
- Laundry on upper level
- Washer and Dryer Hookup
Improved Basement
- Heated Basement
- Interior and Exterior Basement Entry
- Water Proofing System
- Drainage System
- Drain
- Space For Rooms
- Rough-In Basement Bathroom
- Basement Windows
Home Security
- Carbon Monoxide Detectors
- Fire and Smoke Detector
Accessible Home Design
- Garage doors are at least 85 inches wide
- Doors with lever handles
- Doors are 32 inches wide or more
- More Than Two Accessible Exits
Eco-Friendly Details
- Energy-Efficient Appliances
- Energy-Efficient Windows
- Energy-Efficient Construction
- Energy-Efficient HVAC
- Energy-Efficient Lighting
Outdoor Features
- Rain Gutters
Schools
- Cunningham Park Elementary School
- Thoreau Middle School
- Marshall High School
Utilities
- 90% Forced Air Zoned Heating and Cooling System
- Humidifier
- Vented Exhaust Fan
- Programmable Thermostat
- 200+ Amp Service
- Tankless Water Heater
- Natural Gas Water Heater
- Phone Available
Community Details
- No Home Owners Association
- Built by Premier Homes Group LLC
- Wedgewood
Listing and Financial Details
- Assessor Parcel Number 0491 09N 0024
Map
Home Values in the Area
Average Home Value in this Area
Tax History
| Year | Tax Paid | Tax Assessment Tax Assessment Total Assessment is a certain percentage of the fair market value that is determined by local assessors to be the total taxable value of land and additions on the property. | Land | Improvement |
|---|---|---|---|---|
| 2024 | $8,770 | $757,010 | $395,000 | $362,010 |
| 2023 | $8,543 | $757,010 | $395,000 | $362,010 |
| 2022 | $7,846 | $686,120 | $360,000 | $326,120 |
| 2021 | $7,498 | $638,910 | $325,000 | $313,910 |
| 2020 | $7,353 | $621,250 | $325,000 | $296,250 |
| 2019 | $7,096 | $599,560 | $325,000 | $274,560 |
| 2018 | $6,535 | $568,260 | $325,000 | $243,260 |
| 2017 | $6,315 | $543,900 | $310,000 | $233,900 |
| 2016 | $6,301 | $543,900 | $310,000 | $233,900 |
| 2015 | $6,070 | $543,900 | $310,000 | $233,900 |
| 2014 | $5,641 | $506,570 | $290,000 | $216,570 |
Property History
| Date | Event | Price | Change | Sq Ft Price |
|---|---|---|---|---|
| 03/14/2025 03/14/25 | For Sale | $2,310,000 | +167.1% | $473 / Sq Ft |
| 08/16/2024 08/16/24 | Sold | $865,000 | +66.3% | $384 / Sq Ft |
| 07/31/2024 07/31/24 | Pending | -- | -- | -- |
| 09/16/2016 09/16/16 | Sold | $520,000 | -4.6% | $253 / Sq Ft |
| 08/09/2016 08/09/16 | Pending | -- | -- | -- |
| 07/22/2016 07/22/16 | Price Changed | $545,000 | -0.8% | $265 / Sq Ft |
| 07/15/2016 07/15/16 | For Sale | $549,500 | -- | $268 / Sq Ft |
Deed History
| Date | Type | Sale Price | Title Company |
|---|---|---|---|
| Warranty Deed | $865,000 | Commonwealth Land Title | |
| Warranty Deed | $520,000 | None Available |
Mortgage History
| Date | Status | Loan Amount | Loan Type |
|---|---|---|---|
| Previous Owner | $345,000 | New Conventional | |
| Previous Owner | $325,000 | Stand Alone Refi Refinance Of Original Loan |
Similar Homes in Vienna, VA
Source: Bright MLS
MLS Number: VAFX2223052
APN: 0491-09N-0024
- 2633 Wooster Ct
- 1416 Desale St SW
- 8410 Amanda Place
- 101 Sanoey Cir SE
- 8407 Berea Ct
- 2514 Jackson Pkwy
- 125 Casmar St SE
- 2803 Grovemore Ln
- 111 Casmar St SE
- 2749 Cedar Crossing Ln
- 120 Casmar St SE
- 8313 Syracuse Cir
- 1206 Cottage St SW
- 2665 Prosperity Ave Unit 222
- 2665 Prosperity Ave Unit 210
- 8312 Winder St
- 1301 Ross Dr SW
- 8308 Colby St
- 8642 Mchenry St
- 1208 Ross Dr SW
