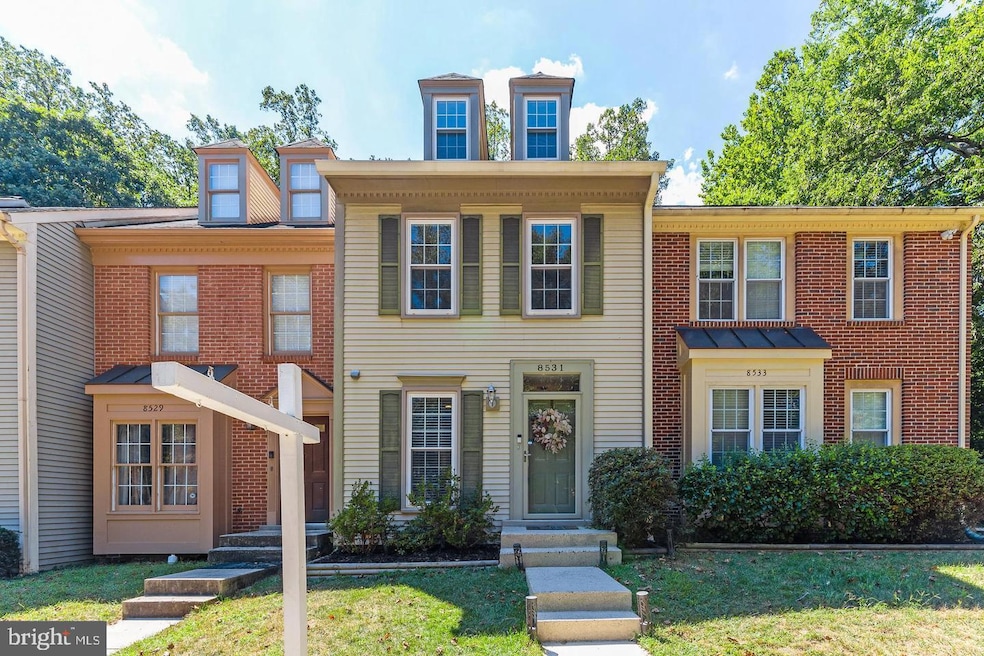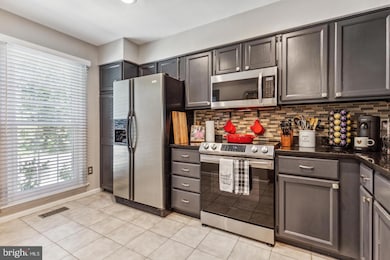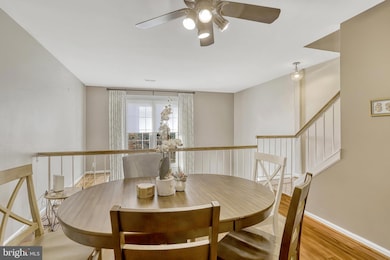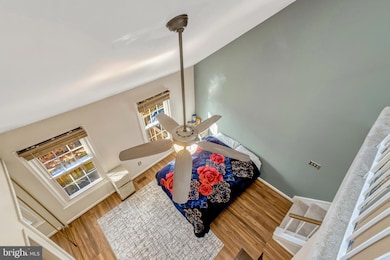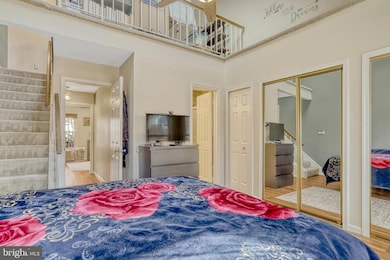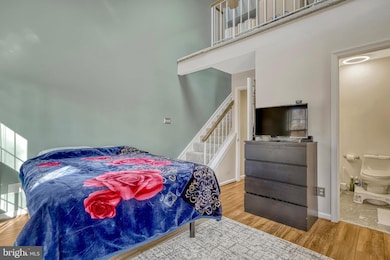
8531 Chapman Oak Ct Springfield, VA 22153
Highlights
- Colonial Architecture
- Loft
- Den
- Vaulted Ceiling
- Tennis Courts
- Home Security System
About This Home
As of February 2025This stunning four-level townhome is located in the highly desirable Springfield Oaks community. The main level boasts a gourmet kitchen, a half bath, and a separate dining and area. The level features a spacious primary bedroom with a loft, expansive closets, and an attached bath. The second on the upper level also has an attached full bath and ample closet space. The lower level offers a walkout basement with a vaulted ceiling and a large storage area. The private rear yard includes a deck, perfect for entertaining or relaxing.
Recent updates include: (2022) new deck and new flooring in the lower level. Lower level has roughed in plumbing for a wet bar or bathroom. (2021) new roof, gutter guards, skylight, kitchen, and updated baths (2022); HVAC replaced in 2023; Electrical panel replaced in 2024; Washer and dryer replaced in 2022. The property includes two assigned parking spots and plenty of visitor parking. Offering a Home Warranty up to $600.00 of new homeowner's choosing.
Conveniently located with easy access to Fairfax County Parkway, I-95, Lorton VRE and Amtrak. Minutes away from Ft Belvoir and less than 30 minutes to the Pentagon and Washington D.C. Close shopping restaurants, and more. 8531 Chapman Oak Drive an exceptional townhome you do not want to miss.
Townhouse Details
Home Type
- Townhome
Est. Annual Taxes
- $5,456
Year Built
- Built in 1987
Lot Details
- 1,200 Sq Ft Lot
- Wood Fence
- Back Yard Fenced
HOA Fees
- $93 Monthly HOA Fees
Home Design
- Colonial Architecture
- Brick Exterior Construction
- Permanent Foundation
- Aluminum Siding
Interior Spaces
- Property has 4 Levels
- Vaulted Ceiling
- Ceiling Fan
- Window Treatments
- Dining Room
- Den
- Loft
- Storage Room
- Home Security System
Kitchen
- Electric Oven or Range
- Built-In Microwave
- Dishwasher
- Disposal
Bedrooms and Bathrooms
- 2 Bedrooms
- En-Suite Primary Bedroom
Laundry
- Electric Front Loading Dryer
- Washer
Basement
- Laundry in Basement
- Natural lighting in basement
Parking
- 2 Open Parking Spaces
- 2 Parking Spaces
- Parking Lot
- 2 Assigned Parking Spaces
Schools
- Saratoga Elementary School
- Key Middle School
- John R. Lewis High School
Utilities
- Central Air
- Heat Pump System
- Electric Water Heater
Listing and Financial Details
- Tax Lot 95
- Assessor Parcel Number 0993 03 0095
Community Details
Overview
- Association fees include trash, snow removal
- Springfield Oaks HOA
- Springfield Oaks Subdivision
- Property Manager
Recreation
- Tennis Courts
- Community Basketball Court
- Community Playground
Pet Policy
- Pets Allowed
Security
- Fire and Smoke Detector
Map
Home Values in the Area
Average Home Value in this Area
Property History
| Date | Event | Price | Change | Sq Ft Price |
|---|---|---|---|---|
| 02/07/2025 02/07/25 | Sold | $532,500 | +1.4% | $308 / Sq Ft |
| 01/07/2025 01/07/25 | Pending | -- | -- | -- |
| 12/29/2024 12/29/24 | For Sale | $525,000 | +8.2% | $304 / Sq Ft |
| 10/07/2022 10/07/22 | Sold | $485,000 | +2.1% | $294 / Sq Ft |
| 09/09/2022 09/09/22 | Pending | -- | -- | -- |
| 09/03/2022 09/03/22 | For Sale | $475,000 | +35.8% | $288 / Sq Ft |
| 06/13/2016 06/13/16 | Sold | $349,900 | 0.0% | $212 / Sq Ft |
| 05/11/2016 05/11/16 | Pending | -- | -- | -- |
| 05/07/2016 05/07/16 | Price Changed | $349,990 | +2.9% | $212 / Sq Ft |
| 05/06/2016 05/06/16 | For Sale | $339,990 | -2.8% | $206 / Sq Ft |
| 04/29/2016 04/29/16 | Off Market | $349,900 | -- | -- |
| 04/15/2016 04/15/16 | For Sale | $339,990 | -- | $206 / Sq Ft |
Tax History
| Year | Tax Paid | Tax Assessment Tax Assessment Total Assessment is a certain percentage of the fair market value that is determined by local assessors to be the total taxable value of land and additions on the property. | Land | Improvement |
|---|---|---|---|---|
| 2024 | $5,455 | $470,900 | $150,000 | $320,900 |
| 2023 | $5,086 | $450,660 | $140,000 | $310,660 |
| 2022 | $4,788 | $418,670 | $125,000 | $293,670 |
| 2021 | $4,663 | $397,360 | $110,000 | $287,360 |
| 2020 | $4,220 | $356,610 | $100,000 | $256,610 |
| 2019 | $4,161 | $351,610 | $95,000 | $256,610 |
| 2018 | $3,886 | $337,870 | $90,000 | $247,870 |
| 2017 | $3,817 | $328,780 | $90,000 | $238,780 |
| 2016 | $3,746 | $323,360 | $90,000 | $233,360 |
| 2015 | $3,553 | $318,360 | $85,000 | $233,360 |
| 2014 | $3,422 | $307,310 | $80,000 | $227,310 |
Mortgage History
| Date | Status | Loan Amount | Loan Type |
|---|---|---|---|
| Open | $412,155 | VA | |
| Closed | $412,155 | VA | |
| Previous Owner | $485,000 | VA | |
| Previous Owner | $317,800 | New Conventional | |
| Previous Owner | $332,405 | New Conventional | |
| Previous Owner | $252,000 | New Conventional |
Deed History
| Date | Type | Sale Price | Title Company |
|---|---|---|---|
| Deed | $532,500 | Commonwealth Land Title | |
| Deed | $532,500 | Commonwealth Land Title | |
| Bargain Sale Deed | $485,000 | Title Resource Guaranty Compan | |
| Warranty Deed | $349,900 | Rgs Title Llc | |
| Deed | $315,000 | -- |
Similar Homes in Springfield, VA
Source: Bright MLS
MLS Number: VAFX2215490
APN: 0993-03-0095
- 7626 Southern Oak Dr
- 8498 Laurel Oak Dr
- 8341 Rolling Rd
- 7745 Matisse Way
- 8357 Luce Ct
- 8292 Lindside Way
- 7896 Godolphin Dr
- 7506 Pollen St
- 8914 Robert Lundy Place
- 7689 Graysons Mill Ln
- 8980 Harrover Place Unit 80B
- 8125 Lake Pleasant Dr
- 8108 Saint David Ct
- 8100 Saint David Ct
- 7731 Porters Hill Ln
- 7647 Fallswood Way
- 8470 Sugar Creek Ln
- 7451 Lone Star Rd
- 8442 Sugar Creek Ln
- 7336 Rhondda Dr
