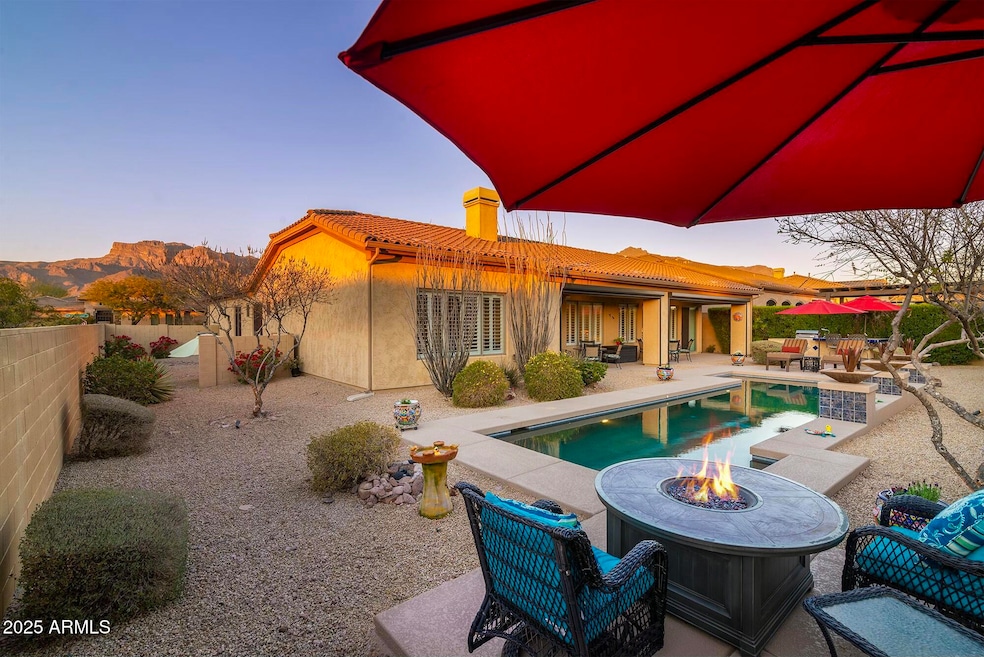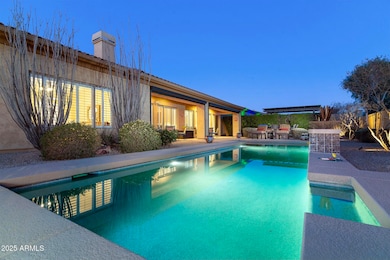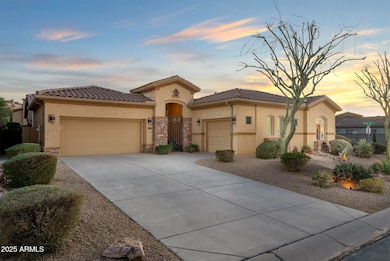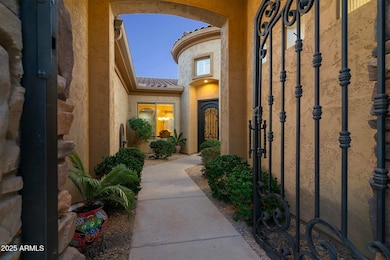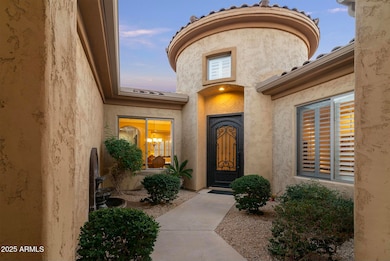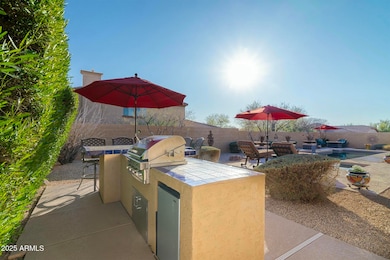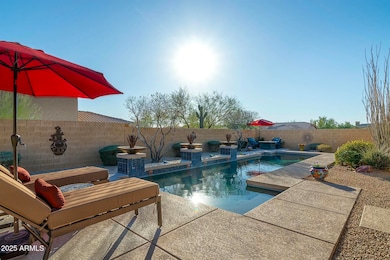
8531 E Twisted Leaf Dr Gold Canyon, AZ 85118
Estimated payment $5,798/month
Highlights
- Private Pool
- Santa Barbara Architecture
- Granite Countertops
- Mountain View
- Corner Lot
- Private Yard
About This Home
Spacious single story with newer travertine flooring through-out entire house! This floor plan has an open kitchen to living room that goes outside to the covered patio with electric roll down shades, built-in BBQ island that looks out to the gorgeous lap style pebble tec pool with fountains. As you enter through the gated front courtyard you are greeted with a large custom iron & glass front door with a high turret foyer ceiling. One of the three car garages is on one end of the house which leads into a separate living space with two nice size bedrooms, 2 full bathrooms, an office and separate living room from the other side of the house. Both the air conditioners have been replace in 2021, the refrigerator and induction stove have also been updated. Great location in Gold Canyon!
Home Details
Home Type
- Single Family
Est. Annual Taxes
- $4,953
Year Built
- Built in 2004
Lot Details
- 10,454 Sq Ft Lot
- Desert faces the front and back of the property
- Block Wall Fence
- Corner Lot
- Front and Back Yard Sprinklers
- Sprinklers on Timer
- Private Yard
HOA Fees
- $65 Monthly HOA Fees
Parking
- 3 Car Garage
- 4 Open Parking Spaces
- Heated Garage
Home Design
- Santa Barbara Architecture
- Wood Frame Construction
- Tile Roof
- Stone Exterior Construction
- Stucco
Interior Spaces
- 3,351 Sq Ft Home
- 1-Story Property
- Ceiling height of 9 feet or more
- Ceiling Fan
- Gas Fireplace
- Double Pane Windows
- Mechanical Sun Shade
- Family Room with Fireplace
- Stone Flooring
- Mountain Views
- Washer and Dryer Hookup
Kitchen
- Eat-In Kitchen
- Breakfast Bar
- Built-In Microwave
- Kitchen Island
- Granite Countertops
Bedrooms and Bathrooms
- 4 Bedrooms
- Primary Bathroom is a Full Bathroom
- 3.5 Bathrooms
- Dual Vanity Sinks in Primary Bathroom
- Bathtub With Separate Shower Stall
Accessible Home Design
- Accessible Hallway
- Doors are 32 inches wide or more
- No Interior Steps
- Multiple Entries or Exits
- Hard or Low Nap Flooring
Pool
- Private Pool
- Pool Pump
Outdoor Features
- Screened Patio
- Built-In Barbecue
Schools
- Peralta Trail Elementary School
- Cactus Canyon Junior High
- Apache Junction High School
Utilities
- Cooling System Updated in 2021
- Mini Split Air Conditioners
- Zoned Heating
- Heating unit installed on the ceiling
- Heating System Uses Natural Gas
- Mini Split Heat Pump
- Water Softener
- High Speed Internet
- Cable TV Available
Listing and Financial Details
- Tax Lot 2
- Assessor Parcel Number 107-23-002
Community Details
Overview
- Association fees include ground maintenance
- Brown Management Association, Phone Number (480) 539-1396
- Built by Toll Brothers
- Superstition Foothills Subdivision
Recreation
- Heated Community Pool
- Community Spa
- Bike Trail
Map
Home Values in the Area
Average Home Value in this Area
Tax History
| Year | Tax Paid | Tax Assessment Tax Assessment Total Assessment is a certain percentage of the fair market value that is determined by local assessors to be the total taxable value of land and additions on the property. | Land | Improvement |
|---|---|---|---|---|
| 2025 | $4,953 | $78,462 | -- | -- |
| 2024 | $4,869 | $79,094 | -- | -- |
| 2023 | $4,869 | $65,888 | $4,896 | $60,992 |
| 2022 | $4,645 | $44,803 | $4,896 | $39,907 |
| 2021 | $4,738 | $42,623 | $0 | $0 |
| 2020 | $4,622 | $42,322 | $0 | $0 |
| 2019 | $4,739 | $36,202 | $0 | $0 |
| 2018 | $4,723 | $31,818 | $0 | $0 |
| 2017 | $4,786 | $32,184 | $0 | $0 |
| 2016 | $4,326 | $32,021 | $4,896 | $27,125 |
| 2014 | $4,020 | $26,192 | $3,600 | $22,592 |
Property History
| Date | Event | Price | Change | Sq Ft Price |
|---|---|---|---|---|
| 02/10/2025 02/10/25 | Price Changed | $955,000 | -1.0% | $285 / Sq Ft |
| 01/24/2025 01/24/25 | Price Changed | $965,000 | -1.0% | $288 / Sq Ft |
| 01/15/2025 01/15/25 | For Sale | $975,000 | +85.7% | $291 / Sq Ft |
| 07/22/2019 07/22/19 | Sold | $525,000 | -1.9% | $157 / Sq Ft |
| 06/30/2019 06/30/19 | Pending | -- | -- | -- |
| 06/26/2019 06/26/19 | For Sale | $534,900 | +1.9% | $160 / Sq Ft |
| 11/07/2014 11/07/14 | Sold | $525,000 | -4.5% | $157 / Sq Ft |
| 09/17/2014 09/17/14 | Pending | -- | -- | -- |
| 08/15/2014 08/15/14 | For Sale | $550,000 | -- | $164 / Sq Ft |
Deed History
| Date | Type | Sale Price | Title Company |
|---|---|---|---|
| Warranty Deed | $525,000 | Title Alliance Of Az Agcy Ll | |
| Warranty Deed | $525,000 | Security Title Agency | |
| Warranty Deed | $416,750 | Lsi Title Fnds Division | |
| Trustee Deed | $368,942 | None Available | |
| Interfamily Deed Transfer | -- | Westminster Title Agency In | |
| Corporate Deed | $430,498 | Westminster Title Agency Inc | |
| Corporate Deed | -- | Westminster Title Agency Inc |
Mortgage History
| Date | Status | Loan Amount | Loan Type |
|---|---|---|---|
| Open | $1,425,000 | Reverse Mortgage Home Equity Conversion Mortgage | |
| Closed | $1,425,000 | Reverse Mortgage Home Equity Conversion Mortgage | |
| Previous Owner | $367,500 | New Conventional | |
| Previous Owner | $346,735 | VA | |
| Previous Owner | $378,715 | VA | |
| Previous Owner | $400,677 | VA | |
| Previous Owner | $416,750 | VA | |
| Previous Owner | $163,000 | Credit Line Revolving | |
| Previous Owner | $344,398 | Adjustable Rate Mortgage/ARM |
Similar Homes in Gold Canyon, AZ
Source: Arizona Regional Multiple Listing Service (ARMLS)
MLS Number: 6805498
APN: 107-23-002
- 3660 S Golden Eye Ln
- 3467 S First Water Trail Unit 44
- 8725 E Quartz Mountain Dr Unit 48
- 3449 S First Water Trail Unit 45
- 8790 E Quartz Mountain Dr Unit 50
- 8951 E Quartz Mountain Dr Unit LostGold64
- 8912 E Quartz Mountain Dr Unit 53
- 8211 E Apache Plumb Dr
- 8710 E Lost Gold Cir
- 8989 E Quartz Mountain Dr Unit 63
- 8141 E Apache Plumb Dr
- 3248 S Golden Barrel Ct
- 3219 S Silverberry Ct
- 3172 S Mulberry Ct
- 3190 S Jacaranda Ct
- 8286 E Club Village Dr
- 8854 E Lost Gold Cir
- 8787 E Lost Gold Cir
- 4202 S Cordia Ct
- 3171 S Hawthorn Ct
