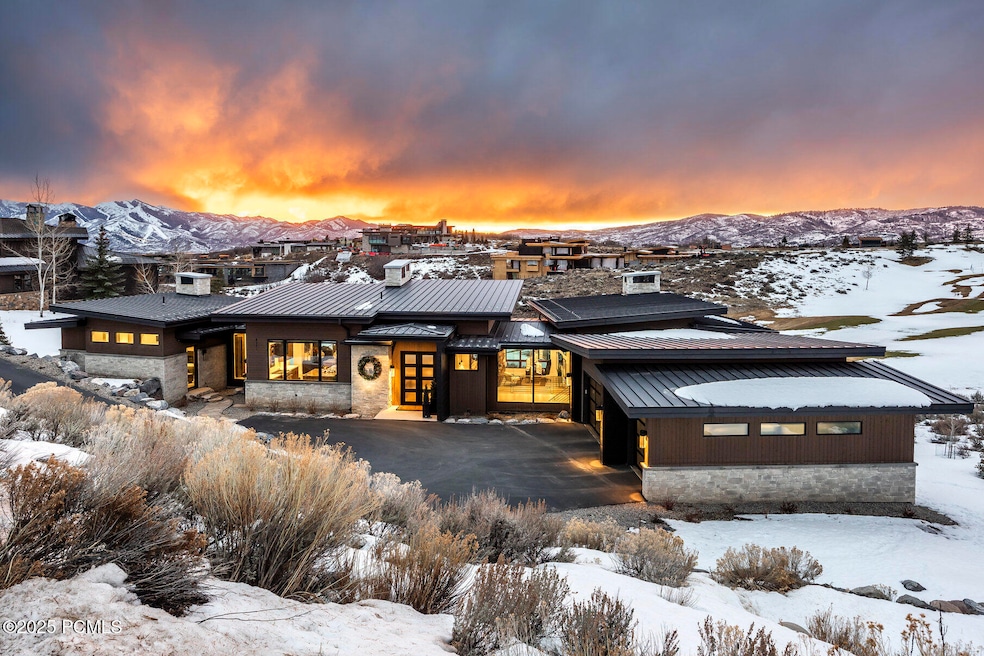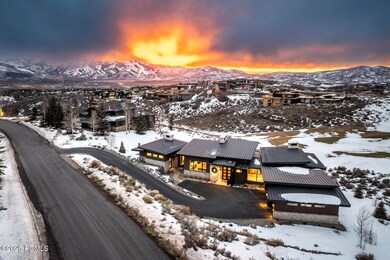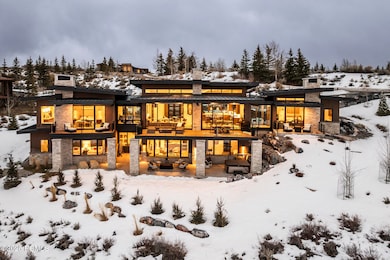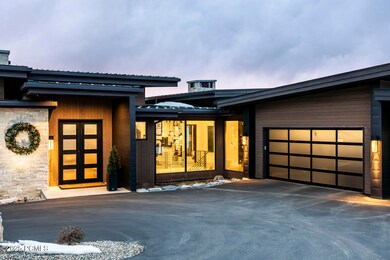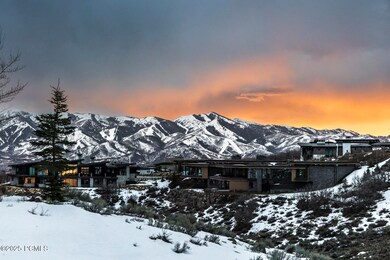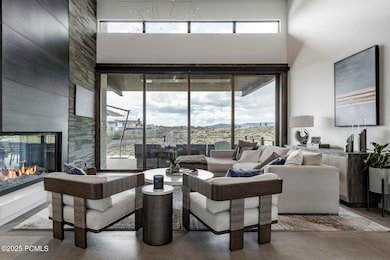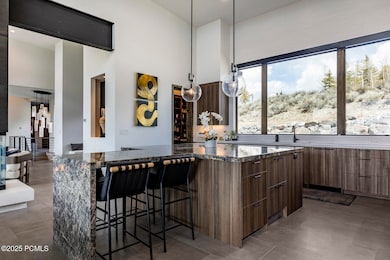
8531 N Ranch Garden Rd Park City, UT 84098
Promontory NeighborhoodEstimated payment $39,337/month
Highlights
- Views of Ski Resort
- Steam Room
- Heated Driveway
- North Summit Middle School Rated A-
- Fitness Center
- Spa
About This Home
Embark on an exclusive lifestyle with the opportunity for a Full Promontory Club Membership awaiting you! Nestled amidst the breathtaking landscape, this meticulously crafted home boasts a design that seamlessly integrates luxury with panoramic vistas. Every detail has been meticulously planned to ensure that each room captures the essence of its surroundings, offering an unparalleled experience of natural beauty from every angle. Positioned strategically on the 11th tee of the stunning Dye Canyon, this residence offers an oasis of tranquility where outdoor living spaces unfold to reveal sweeping views of ski runs and the lush greens of the golf course. The landscape surrounding the property has been carefully curated, enhancing the allure of this already magnificent abode. Convenience and leisure converge as this home is conveniently located within strolling distance of the ranch garden pond, soccer field, and the esteemed Ranch Club Compound. Here, the prestigious Shed Clubhouse, the Hearth, and the Ranch Club await, promising a wealth of amenities and social opportunities. Immerse yourself in the beauty of nature with surrounding walking trails that beckon exploration. Designed with accessibility in mind, the main level of this residence offers a sanctuary of comfort, completely wheelchair accessible. The primary suite, along with a thoughtfully appointed guest suite, graces this level, providing effortless living for residents and guests alike. Descend to the lower level where two additional suites await, ensuring privacy and comfort for all. Bid farewell to the hassle of snow removal as you are greeted by a heated driveway leading to an expansive 3-car garage, a testament to the thoughtful design and modern conveniences seamlessly integrated into this remarkable home. In every aspect, this residence epitomizes the pinnacle of luxury living, offering a rare opportunity to embrace an extraordinary lifestyle amidst the captivating beauty of Promontory Club. If the buyer chooses to forgo the golf membership, the seller is open to further price negotiations. Furnishings negotiable.
Home Details
Home Type
- Single Family
Est. Annual Taxes
- $18,495
Year Built
- Built in 2022
Lot Details
- 1 Acre Lot
- Gated Home
- Landscaped
- Many Trees
- Few Trees
HOA Fees
- $500 Monthly HOA Fees
Parking
- 3 Car Attached Garage
- Garage Door Opener
- Heated Driveway
Property Views
- Ski Resort
- Golf Course
- Mountain
Home Design
- Mountain Contemporary Architecture
- Wood Frame Construction
- Metal Roof
- Concrete Perimeter Foundation
- Metal Construction or Metal Frame
Interior Spaces
- 5,778 Sq Ft Home
- Wet Bar
- Partially Furnished
- Ceiling Fan
- 4 Fireplaces
- Gas Fireplace
- Family Room
- Formal Dining Room
- Home Office
- Storage
Kitchen
- Breakfast Bar
- Oven
- Microwave
- Freezer
- Dishwasher
- Kitchen Island
- Granite Countertops
Flooring
- Radiant Floor
- Tile
Bedrooms and Bathrooms
- 4 Bedrooms | 1 Main Level Bedroom
- Walk-In Closet
Laundry
- Laundry Room
- Washer
Home Security
- Home Security System
- Fire Sprinkler System
Outdoor Features
- Spa
- Balcony
- Deck
- Patio
Utilities
- Air Conditioning
- Forced Air Heating System
- Programmable Thermostat
- Natural Gas Connected
- Private Water Source
- Water Softener is Owned
- High Speed Internet
- Phone Available
- Cable TV Available
Listing and Financial Details
- Assessor Parcel Number Dc-90
Community Details
Overview
- Association fees include amenities, com area taxes, insurance, maintenance exterior, ground maintenance, security, snow removal
- Private Membership Available
- Association Phone (435) 333-4063
- Deer Crossing Subdivision
Amenities
- Steam Room
- Sauna
- Shuttle
- Clubhouse
Recreation
- Golf Course Membership Available
- Tennis Courts
- Fitness Center
- Community Pool
- Community Spa
- Trails
Security
- Building Security System
Map
Home Values in the Area
Average Home Value in this Area
Tax History
| Year | Tax Paid | Tax Assessment Tax Assessment Total Assessment is a certain percentage of the fair market value that is determined by local assessors to be the total taxable value of land and additions on the property. | Land | Improvement |
|---|---|---|---|---|
| 2023 | $18,495 | $3,501,506 | $935,000 | $2,566,506 |
| 2022 | $12,139 | $3,526,162 | $845,000 | $2,681,162 |
| 2021 | $185 | $630,000 | $630,000 | $0 |
| 2020 | $5,191 | $630,000 | $630,000 | $0 |
| 2019 | $5,814 | $630,000 | $630,000 | $0 |
| 2018 | $5,814 | $630,000 | $630,000 | $0 |
| 2017 | $5,625 | $630,000 | $630,000 | $0 |
| 2016 | $5,278 | $552,000 | $552,000 | $0 |
| 2015 | $4,719 | $470,000 | $0 | $0 |
| 2013 | $4,228 | $400,000 | $0 | $0 |
Property History
| Date | Event | Price | Change | Sq Ft Price |
|---|---|---|---|---|
| 02/11/2025 02/11/25 | Price Changed | $6,695,000 | -4.3% | $1,159 / Sq Ft |
| 06/20/2024 06/20/24 | For Sale | $6,995,000 | +1471.9% | $1,211 / Sq Ft |
| 10/10/2017 10/10/17 | Sold | -- | -- | -- |
| 09/15/2017 09/15/17 | Pending | -- | -- | -- |
| 08/10/2017 08/10/17 | For Sale | $445,000 | -- | -- |
Deed History
| Date | Type | Sale Price | Title Company |
|---|---|---|---|
| Special Warranty Deed | -- | Metro Natoinal Title | |
| Warranty Deed | -- | Metro National Title | |
| Special Warranty Deed | -- | -- | |
| Trustee Deed | $375,000 | -- | |
| Warranty Deed | -- | None Available |
Mortgage History
| Date | Status | Loan Amount | Loan Type |
|---|---|---|---|
| Open | $1,791,000 | Adjustable Rate Mortgage/ARM | |
| Previous Owner | $4,000,000 | Construction | |
| Previous Owner | $5,500,000 | Unknown | |
| Previous Owner | $675,000 | New Conventional |
Similar Homes in Park City, UT
Source: Park City Board of REALTORS®
MLS Number: 12402497
APN: DC-90
- 8544 N Promontory Ranch Rd
- 4220 Pinnacle Sky Loop
- 8435 N Ranch Garden Rd
- 4693 Pinnacle Sky Loop
- 8654 N Sunset Cir Unit 35
- 8654 N Sunset Cir
- 8006 N Sunrise Loop
- 8139 N Sunrise Loop
- 8139 Sunrise Loop
- 8195 N Ranch Garden Rd
- 3575 E Wapiti Canyon Rd
- 3853 N Rockport Ridge Rd
- 3081 Daydream Ct Unit 26
- 3081 Daydream Ct
- 8806 Sun Spark Ct Unit 57
- 8806 Sun Spark Ct
- 3058 E Wapiti Canyon Rd
- 8670 Ranch Club Ct
- 8794 Silver Light Ln Unit 47
- 8794 Silver Light Ln
