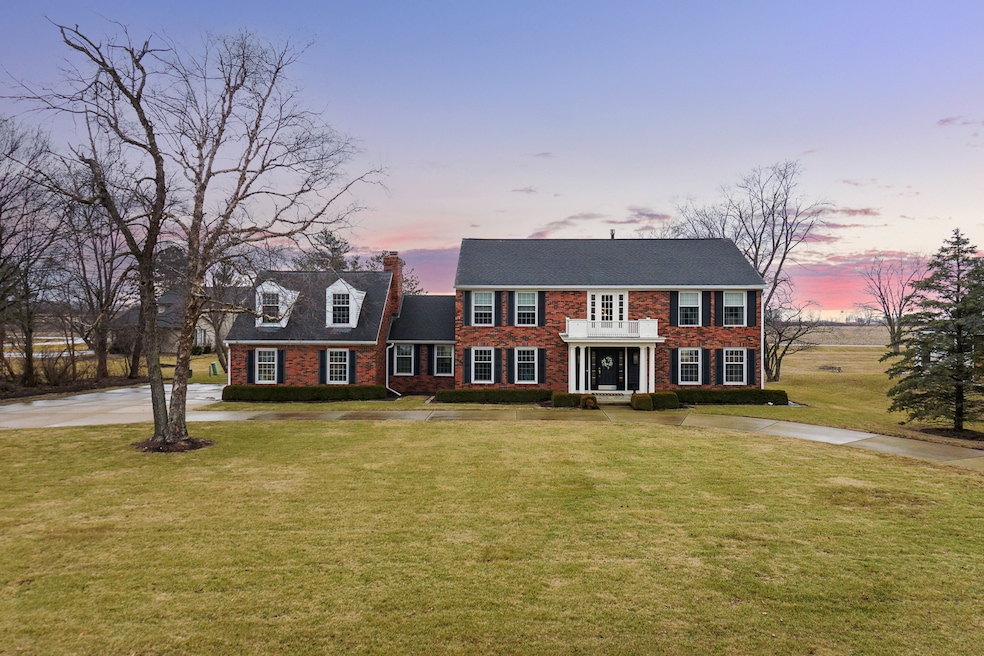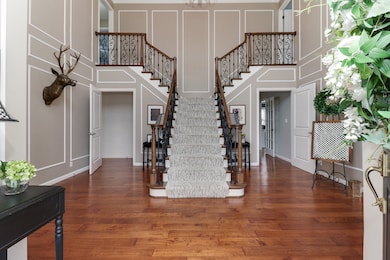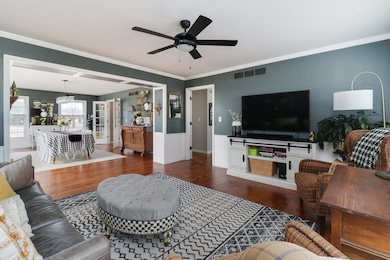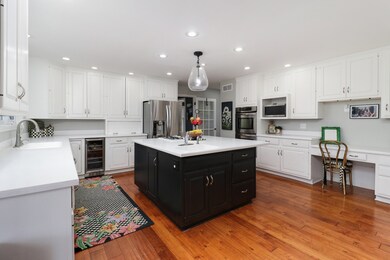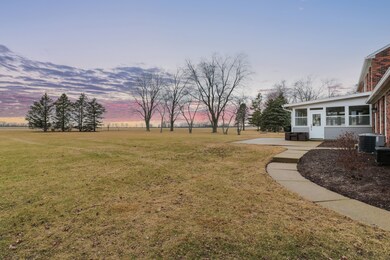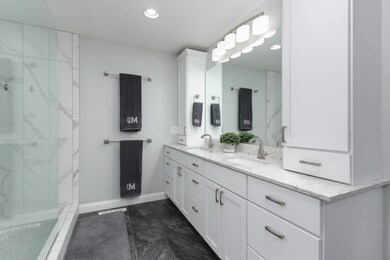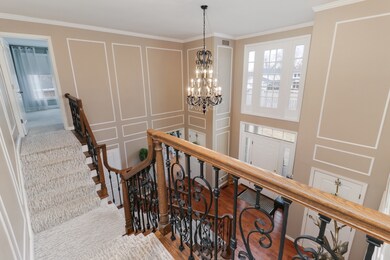
8532 Berwicke Cir Bloomington, IL 61705
Estimated payment $4,753/month
Highlights
- Colonial Architecture
- Mature Trees
- Sun or Florida Room
- Normal Community High School Rated A-
- Wood Flooring
- Home Office
About This Home
Welcome to luxury golf course living in the Crestwicke Country Club community! This stunning, fully renovated home offers 5 bedrooms, 4 bathrooms, and over 5,500 sq. ft. of exquisite living space. From the moment you step into the grand two-story foyer with a split staircase, you'll be captivated by the stately charm and timeless elegance throughout. The completely remodeled master suite is a private retreat, while the main floor boasts multiple living spaces, including an office, formal dining & living rooms, a spacious kitchen with eat-in area, wet bar, and a large family room. The sunroom provides breathtaking views of the expansive backyard, perfect for enjoying sunsets. The 5th bedroom with an en suite over the garage offers the perfect setup for a rec room, guest suite, or in-law suite. Located just a short golf cart ride to the clubhouse, pool, and social events, this home offers the ultimate country club lifestyle. Whether you're teeing off in the morning, relaxing by the pool with family, or enjoying dinner and drinks at the clubhouse, you'll love being part of this vibrant golf community. Don't miss this rare opportunity to own one of Crestwicke's finest homes-schedule your private showing today!
Home Details
Home Type
- Single Family
Est. Annual Taxes
- $10,196
Year Built
- Built in 1978
Lot Details
- 0.83 Acre Lot
- Lot Dimensions are 270x178x308x80
- Cul-De-Sac
- Mature Trees
HOA Fees
- $4 Monthly HOA Fees
Parking
- 2 Car Attached Garage
- Garage Door Opener
- Parking Space is Owned
Home Design
- Colonial Architecture
- Traditional Architecture
- Asphalt Roof
Interior Spaces
- 4,235 Sq Ft Home
- 2-Story Property
- Wet Bar
- Built-In Features
- Wood Burning Fireplace
- Attached Fireplace Door
- Family Room
- Living Room
- Formal Dining Room
- Home Office
- Sun or Florida Room
- Unfinished Basement
- Partial Basement
- Home Security System
Kitchen
- Range
- Dishwasher
- Trash Compactor
Flooring
- Wood
- Carpet
Bedrooms and Bathrooms
- 5 Bedrooms
- 5 Potential Bedrooms
- Walk-In Closet
- In-Law or Guest Suite
- Bathroom on Main Level
- 4 Full Bathrooms
Laundry
- Laundry Room
- Laundry on main level
Outdoor Features
- Patio
- Porch
Schools
- Cedar Ridge Elementary School
- Evans Jr High Middle School
- Normal Community High School
Utilities
- Forced Air Heating and Cooling System
- Heating System Uses Natural Gas
- Private or Community Septic Tank
Community Details
- Association fees include exterior maintenance
- Crestwicke Subdivision
Map
Home Values in the Area
Average Home Value in this Area
Tax History
| Year | Tax Paid | Tax Assessment Tax Assessment Total Assessment is a certain percentage of the fair market value that is determined by local assessors to be the total taxable value of land and additions on the property. | Land | Improvement |
|---|---|---|---|---|
| 2022 | $9,346 | $119,301 | $17,438 | $101,863 |
| 2021 | $8,901 | $113,576 | $16,601 | $96,975 |
| 2020 | $8,709 | $110,784 | $16,193 | $94,591 |
| 2019 | $8,075 | $107,279 | $14,962 | $92,317 |
| 2018 | $7,287 | $97,279 | $14,962 | $82,317 |
| 2017 | $6,830 | $95,841 | $14,741 | $81,100 |
| 2016 | $6,783 | $94,704 | $14,566 | $80,138 |
| 2015 | $6,782 | $94,704 | $14,566 | $80,138 |
| 2014 | $6,625 | $93,637 | $14,402 | $79,235 |
| 2013 | -- | $92,154 | $14,174 | $77,980 |
Property History
| Date | Event | Price | Change | Sq Ft Price |
|---|---|---|---|---|
| 03/05/2025 03/05/25 | Pending | -- | -- | -- |
| 03/04/2025 03/04/25 | Price Changed | $699,900 | -4.1% | $165 / Sq Ft |
| 02/27/2025 02/27/25 | For Sale | $729,900 | 0.0% | $172 / Sq Ft |
| 02/27/2025 02/27/25 | Price Changed | $729,900 | +111.6% | $172 / Sq Ft |
| 07/10/2018 07/10/18 | Sold | $345,000 | -1.4% | $81 / Sq Ft |
| 04/28/2018 04/28/18 | Pending | -- | -- | -- |
| 04/25/2018 04/25/18 | For Sale | $350,000 | -- | $83 / Sq Ft |
Deed History
| Date | Type | Sale Price | Title Company |
|---|---|---|---|
| Interfamily Deed Transfer | -- | None Available | |
| Warranty Deed | $345,000 | Mclean County Title |
Mortgage History
| Date | Status | Loan Amount | Loan Type |
|---|---|---|---|
| Open | $299,900 | Construction | |
| Closed | $380,000 | New Conventional | |
| Closed | $373,500 | New Conventional | |
| Closed | $310,000 | New Conventional | |
| Closed | $85,000 | Future Advance Clause Open End Mortgage | |
| Closed | $85,000 | No Value Available | |
| Closed | $40,000 | No Value Available | |
| Closed | $310,500 | No Value Available | |
| Previous Owner | $375,000 | Stand Alone Refi Refinance Of Original Loan | |
| Previous Owner | $30,000 | No Value Available | |
| Previous Owner | $177,500 | Stand Alone Refi Refinance Of Original Loan | |
| Previous Owner | $209,000 | No Value Available | |
| Previous Owner | $245,000 | No Value Available |
Similar Homes in Bloomington, IL
Source: Midwest Real Estate Data (MRED)
MLS Number: 12297972
APN: 21-34-252-006
- Lot 14 - 15940 Crestwicke Dr
- Lot 10 - 15867 Palmer Way
- Lot 13 - 15850 Palmer Way
- Lot 26 - 15904 Belfry Dr
- Lot 32 - 15875 Belfry Dr
- 2912 Conlor Dr
- 303 Wilkins Way
- 2815 Breezewood Blvd
- 2813 Breezewood Blvd
- 304 Woodrig Rd
- 14571 Knob Hill Dr
- 1125 11th St
- 909 Wartburg Dr
- 1913 Tracy Dr Unit 2B
- 1911 Tracy Dr Unit 2C
- 1725 Eide Rd
- Prairie Place North Beich Rd
- 1012 Laesch Ave Unit A
- 16 Megan Ct
- 15 Megan Ct
