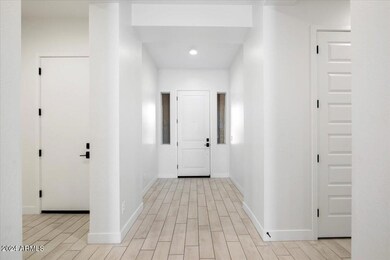
8532 W Rancho Dr Glendale, AZ 85303
Highlights
- Santa Barbara Architecture
- Covered patio or porch
- Eat-In Kitchen
- Community Pool
- 2 Car Direct Access Garage
- Double Pane Windows
About This Home
As of January 2025GORGEOUS 5BDRM/3BATH HOME IN MINT CONDITION W/UPGRADES GALORE!! SOARING CEILINGS & EXTENSIVE USE OF PLANK FLOORING GREET YOU AS YOU ENTER THIS OPEN & SPACIOUS FLOORPLAN! BEAUTIFUL GOURMET KITCHEN W/42' CABINETRY & QUARTZ CNTRTOPS W/LRG WATERFALL ISLAND/BRKFAST BAR - UPGRADED SS APPL, DBL OVEN, HOODED STOVE & PENDANT LIGHTING - LRG MSTR SUITE W/GLASS WALK-IN TILED SHOWER - FIBER OPTIC INTERNET - PAVERED DRIVE & WALK-WAY, COVERED PATIO + HOME CLOSE TO THE NEW MATTEL ADVENTURE PARK, CARDINALS STADIUM, SHOPPING, RESTAURANTS, ENTERTAINMENT & MORE!! A MUST SEE!!
Home Details
Home Type
- Single Family
Est. Annual Taxes
- $1,915
Year Built
- Built in 2023
Lot Details
- 7,728 Sq Ft Lot
- Desert faces the front of the property
- Block Wall Fence
- Sprinklers on Timer
HOA Fees
- $80 Monthly HOA Fees
Parking
- 2 Car Direct Access Garage
- Garage Door Opener
Home Design
- Santa Barbara Architecture
- Wood Frame Construction
- Tile Roof
- Stone Exterior Construction
- Stucco
Interior Spaces
- 2,871 Sq Ft Home
- 1-Story Property
- Ceiling height of 9 feet or more
- Ceiling Fan
- Double Pane Windows
- Solar Screens
Kitchen
- Eat-In Kitchen
- Breakfast Bar
- Gas Cooktop
- Built-In Microwave
- Kitchen Island
Flooring
- Carpet
- Tile
Bedrooms and Bathrooms
- 5 Bedrooms
- Primary Bathroom is a Full Bathroom
- 3 Bathrooms
- Dual Vanity Sinks in Primary Bathroom
- Bathtub With Separate Shower Stall
Schools
- Sunset Ridge Elementary School - Glendale Middle School
- Copper Canyon High School
Utilities
- Refrigerated Cooling System
- Heating System Uses Natural Gas
- Water Filtration System
- High Speed Internet
- Cable TV Available
Additional Features
- No Interior Steps
- Covered patio or porch
Listing and Financial Details
- Tax Lot 35
- Assessor Parcel Number 102-11-923
Community Details
Overview
- Association fees include ground maintenance
- Aam Association, Phone Number (602) 957-9191
- Built by TAYLOR MORRISON HOMES
- Stonehaven Subdivision
Recreation
- Community Playground
- Community Pool
- Community Spa
- Bike Trail
Map
Home Values in the Area
Average Home Value in this Area
Property History
| Date | Event | Price | Change | Sq Ft Price |
|---|---|---|---|---|
| 01/29/2025 01/29/25 | Sold | $624,950 | -7.4% | $218 / Sq Ft |
| 01/08/2025 01/08/25 | Price Changed | $674,950 | +8.0% | $235 / Sq Ft |
| 01/05/2025 01/05/25 | Pending | -- | -- | -- |
| 11/01/2024 11/01/24 | Price Changed | $624,950 | -3.1% | $218 / Sq Ft |
| 10/11/2024 10/11/24 | Price Changed | $644,950 | -4.4% | $225 / Sq Ft |
| 07/23/2024 07/23/24 | For Sale | $674,950 | -- | $235 / Sq Ft |
Tax History
| Year | Tax Paid | Tax Assessment Tax Assessment Total Assessment is a certain percentage of the fair market value that is determined by local assessors to be the total taxable value of land and additions on the property. | Land | Improvement |
|---|---|---|---|---|
| 2025 | $2,683 | $21,581 | -- | -- |
| 2024 | $1,915 | $20,554 | -- | -- |
| 2023 | $1,915 | $21,400 | $4,280 | $17,120 |
| 2022 | $981 | $8,730 | $8,730 | $0 |
| 2021 | $943 | $7,110 | $7,110 | $0 |
| 2020 | $921 | $9,780 | $9,780 | $0 |
Mortgage History
| Date | Status | Loan Amount | Loan Type |
|---|---|---|---|
| Open | $430,000 | New Conventional | |
| Previous Owner | $585,444 | New Conventional |
Deed History
| Date | Type | Sale Price | Title Company |
|---|---|---|---|
| Warranty Deed | $624,950 | Driggs Title Agency | |
| Special Warranty Deed | -- | None Listed On Document | |
| Special Warranty Deed | $616,257 | Inspired Title Services Llc | |
| Special Warranty Deed | -- | Inspired Title Services Llc |
Similar Homes in Glendale, AZ
Source: Arizona Regional Multiple Listing Service (ARMLS)
MLS Number: 6734484
APN: 102-11-923
- 8543 W Palo Verde Dr
- 8615 W Palo Verde Dr
- 8622 W Rancho Dr
- 8628 W Rancho Dr
- 8432 W Solano Dr
- 5727 N 84th Dr
- 5710 N 84th Ave
- 8628 W Solano Dr
- 8746 W Denton Ln
- 8722 W Denton Ln
- 8330 W Palo Verde Dr
- 8324 W Palo Verde Dr
- 8440 W Cavalier Dr
- 8740 W San Miguel Ave
- 5923 N 83rd Ln
- 5835 N 88th Ln
- 5508 N 83rd Dr
- 8554 W Keim Dr
- 5837 N 89th Dr
- 8335 W Berridge Ln






