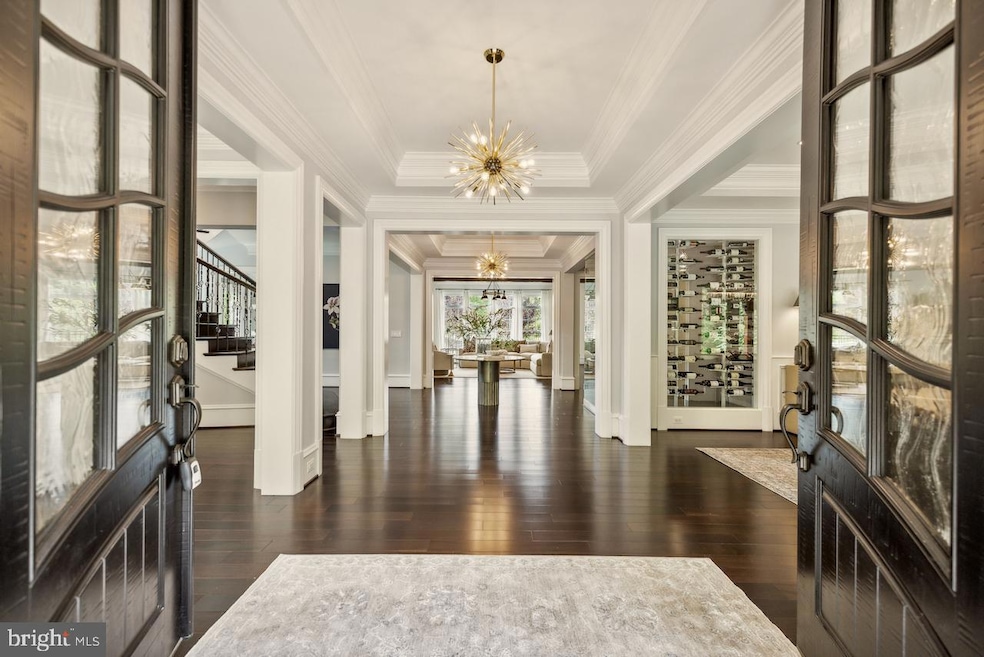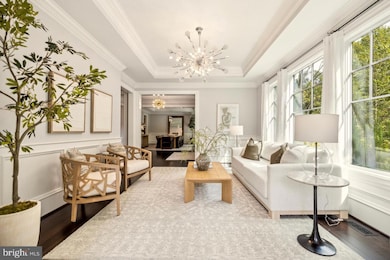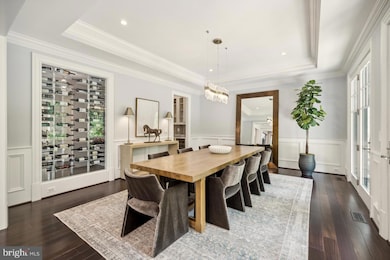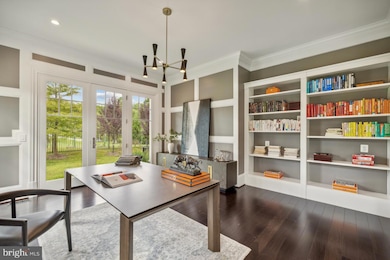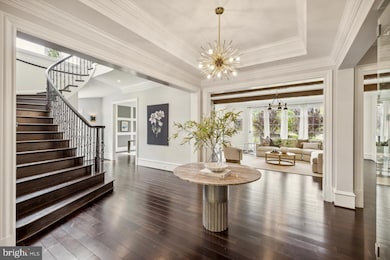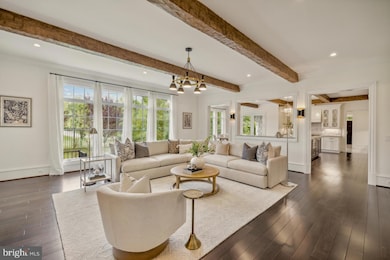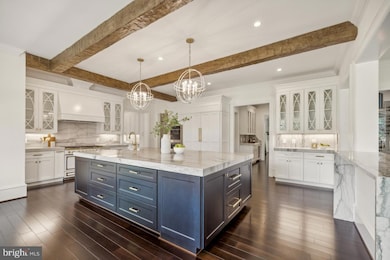
8533 Georgetown Pike McLean, VA 22102
Greenway Heights NeighborhoodHighlights
- Second Kitchen
- Home Theater
- Panoramic View
- Spring Hill Elementary School Rated A
- Eat-In Gourmet Kitchen
- Open Floorplan
About This Home
As of January 2025Experience the pinnacle of luxury living in the Rosewood Estate, an exquisite property cradled by trees with endless view of horse pastures, minutes from city life. This spectacular offering, set against the prestigious backdrop of Virginia’s first historic and scenic byway, perfectly harmonizes timeless elegance with modern sophistication, making it one of Northern Virginia’s most distinguished homes.
Designed by the highly acclaimed & award-winning architect, James McDonald, the Rosewood Estate is elegantly proportioned and meticulously detailed throughout three finished levels and nearly 11,000 square feet of beautifully appointed living spaces. Rosewood is a sanctuary of sophistication, integrating both indoor and outdoor living, embodying an unparalleled level of craftsmanship, refinement and rich textures.
A grand vision of luxury combining elements such as multi-dimensional Brazilian teak hardwood flooring, wrought iron railings, designer fixtures, and solid wood cabinetry, Rosewood is crisp, bespoke, and takes luxury to a level appreciated by even the most discerning buyers.
Explore it all by elevator, indulge in the spacious formal and informal living areas of Rosewood, each designed to balance grandeur with intimacy. The formal sitting parlor invites lavish gatherings, while the great room, warmed by the custom stone fireplace and exposed beams offers a more relaxed retreat. At the heart of Rosewood is a true culinary masterpiece, showcasing a seamless blend of artisan cabinetry, majestic prep surfaces, and elite appliances. The floor to ceiling windows that adorn Rosewood, capture an illuminating radiance indoors, while displaying endless outdoor views of picturesque horse pastures and untouched forest landscapes. Its effortless and level landscape is awaiting the perfect pool or secret garden.
Please ask for floor plans, a virtual tour and additional information. Schedule your private showing today, financial references required for showings.
Home Details
Home Type
- Single Family
Est. Annual Taxes
- $38,981
Year Built
- Built in 2022
Lot Details
- 0.62 Acre Lot
- Stone Retaining Walls
- Landscaped
- Extensive Hardscape
- Private Lot
- Secluded Lot
- Premium Lot
- Corner Lot
- Level Lot
- Cleared Lot
- Partially Wooded Lot
- Back Yard Fenced and Side Yard
- Property is in excellent condition
- Property is zoned 100, RE(RES ESTATE 1DU/2AC)
Parking
- 3 Car Direct Access Garage
- Side Facing Garage
- Garage Door Opener
- Driveway
Property Views
- Panoramic
- Scenic Vista
- Woods
- Pasture
- Garden
Home Design
- Craftsman Architecture
- French Architecture
- Bump-Outs
- Slab Foundation
- Poured Concrete
- Architectural Shingle Roof
- Metal Roof
- Shake Siding
- Stone Siding
- Concrete Perimeter Foundation
- HardiePlank Type
- Masonry
Interior Spaces
- Property has 3 Levels
- 1 Elevator
- Open Floorplan
- Wet Bar
- Curved or Spiral Staircase
- Dual Staircase
- Built-In Features
- Bar
- Chair Railings
- Crown Molding
- Wainscoting
- Beamed Ceilings
- Tray Ceiling
- Two Story Ceilings
- Ceiling Fan
- Recessed Lighting
- 4 Fireplaces
- Fireplace With Glass Doors
- Screen For Fireplace
- Marble Fireplace
- Stone Fireplace
- Gas Fireplace
- Double Pane Windows
- Insulated Windows
- Double Hung Windows
- Transom Windows
- Wood Frame Window
- Window Screens
- Double Door Entry
- French Doors
- Insulated Doors
- Mud Room
- Family Room Off Kitchen
- Sitting Room
- Living Room
- Formal Dining Room
- Home Theater
- Den
- Recreation Room
- Game Room
- Hobby Room
- Storage Room
- Utility Room
- Home Gym
- Attic Fan
Kitchen
- Eat-In Gourmet Kitchen
- Kitchenette
- Second Kitchen
- Breakfast Room
- Butlers Pantry
- Built-In Self-Cleaning Double Oven
- Gas Oven or Range
- Six Burner Stove
- Built-In Range
- Range Hood
- Built-In Microwave
- Extra Refrigerator or Freezer
- Freezer
- Ice Maker
- Dishwasher
- Stainless Steel Appliances
- Kitchen Island
- Upgraded Countertops
- Wine Rack
- Disposal
Flooring
- Solid Hardwood
- Engineered Wood
- Marble
- Tile or Brick
- Ceramic Tile
Bedrooms and Bathrooms
- En-Suite Primary Bedroom
- En-Suite Bathroom
- Walk-In Closet
- In-Law or Guest Suite
- Dual Flush Toilets
- Soaking Tub
- Bathtub with Shower
- Walk-in Shower
Laundry
- Laundry Room
- Laundry on upper level
- Front Loading Dryer
- Front Loading Washer
Finished Basement
- Heated Basement
- Basement Fills Entire Space Under The House
- Walk-Up Access
- Connecting Stairway
- Interior and Exterior Basement Entry
- Water Proofing System
- Drainage System
- Sump Pump
- Drain
- Basement Windows
Home Security
- Surveillance System
- Exterior Cameras
- Motion Detectors
- Flood Lights
Accessible Home Design
- Accessible Elevator Installed
Eco-Friendly Details
- Energy-Efficient Appliances
- Energy-Efficient Windows with Low Emissivity
Outdoor Features
- Balcony
- Deck
- Patio
- Terrace
- Exterior Lighting
- Shed
- Rain Gutters
- Porch
Schools
- Spring Hill Elementary School
- Cooper Middle School
- Langley High School
Utilities
- Forced Air Zoned Heating and Cooling System
- Air Filtration System
- Humidifier
- Heating System Powered By Owned Propane
- Vented Exhaust Fan
- Programmable Thermostat
- Underground Utilities
- Water Treatment System
- Water Dispenser
- 60 Gallon+ Propane Water Heater
- Well
- 60 Gallon+ High-Efficiency Water Heater
- Water Conditioner is Owned
- Water Conditioner
- Septic Equal To The Number Of Bedrooms
- Septic Tank
- Septic Pump
Community Details
- No Home Owners Association
- Built by AMC
- Prospect Hill Subdivision, Rosewood Floorplan
Listing and Financial Details
- Assessor Parcel Number 0201 01 0041
Map
Home Values in the Area
Average Home Value in this Area
Property History
| Date | Event | Price | Change | Sq Ft Price |
|---|---|---|---|---|
| 01/31/2025 01/31/25 | Sold | $4,074,000 | -2.8% | $376 / Sq Ft |
| 01/13/2025 01/13/25 | Pending | -- | -- | -- |
| 01/12/2025 01/12/25 | Price Changed | $4,190,000 | -0.2% | $387 / Sq Ft |
| 10/30/2024 10/30/24 | Price Changed | $4,199,000 | 0.0% | $387 / Sq Ft |
| 10/23/2024 10/23/24 | Price Changed | $4,198,900 | 0.0% | $387 / Sq Ft |
| 09/26/2024 09/26/24 | For Sale | $4,199,000 | +418.4% | $387 / Sq Ft |
| 02/26/2018 02/26/18 | Sold | $810,000 | -4.7% | $305 / Sq Ft |
| 12/11/2017 12/11/17 | Pending | -- | -- | -- |
| 10/23/2017 10/23/17 | For Sale | $850,000 | +4.9% | $320 / Sq Ft |
| 10/23/2017 10/23/17 | Off Market | $810,000 | -- | -- |
Tax History
| Year | Tax Paid | Tax Assessment Tax Assessment Total Assessment is a certain percentage of the fair market value that is determined by local assessors to be the total taxable value of land and additions on the property. | Land | Improvement |
|---|---|---|---|---|
| 2024 | $38,980 | $3,299,200 | $719,000 | $2,580,200 |
| 2023 | $40,554 | $3,521,850 | $712,000 | $2,809,850 |
| 2022 | $43,724 | $3,823,670 | $789,000 | $3,034,670 |
| 2021 | $45,750 | $3,823,670 | $789,000 | $3,034,670 |
| 2020 | $46,133 | $3,823,670 | $789,000 | $3,034,670 |
| 2019 | $16,891 | $1,400,000 | $710,000 | $690,000 |
| 2018 | $10,055 | $874,310 | $639,000 | $235,310 |
| 2017 | $10,352 | $874,310 | $639,000 | $235,310 |
| 2016 | $11,349 | $960,580 | $702,000 | $258,580 |
| 2015 | $13,190 | $1,158,060 | $877,000 | $281,060 |
| 2014 | $12,131 | $1,067,380 | $877,000 | $190,380 |
Mortgage History
| Date | Status | Loan Amount | Loan Type |
|---|---|---|---|
| Previous Owner | $2,502,500 | New Conventional | |
| Previous Owner | $1,900,000 | Construction | |
| Previous Owner | $2,000,000 | Credit Line Revolving | |
| Previous Owner | $50,000 | Unknown |
Deed History
| Date | Type | Sale Price | Title Company |
|---|---|---|---|
| Deed | $4,074,000 | First American Title | |
| Deed | $4,074,000 | First American Title | |
| Deed | -- | Vincent Place Title | |
| Deed | $810,000 | Vincent Place Title & Escrow |
Similar Homes in McLean, VA
Source: Bright MLS
MLS Number: VAFX2202184
APN: 0201-01-0041
- 8541 Old Dominion Dr
- 891 Chinquapin Rd
- 8537 Old Dominion Dr
- 933 Bellview Rd
- 928 Peacock Station Rd
- 35A Elsiragy Ct
- 35B Elsiragy Ct
- LOT 2 Elsiragy Ct
- 8111 Georgetown Pike
- 1174 Old Tolson Mill Rd
- 865 Merriewood Ln
- 1127 Bellview Rd
- 1188 Windrock Dr
- 8023 Georgetown Pike
- 1175 Daleview Dr
- 9020 Old Dominion Dr
- 1106 Towlston Rd
- 9115 Mill Pond Valley Dr
- 8355 Alvord St
- 893 Georgetown Ridge Ct
