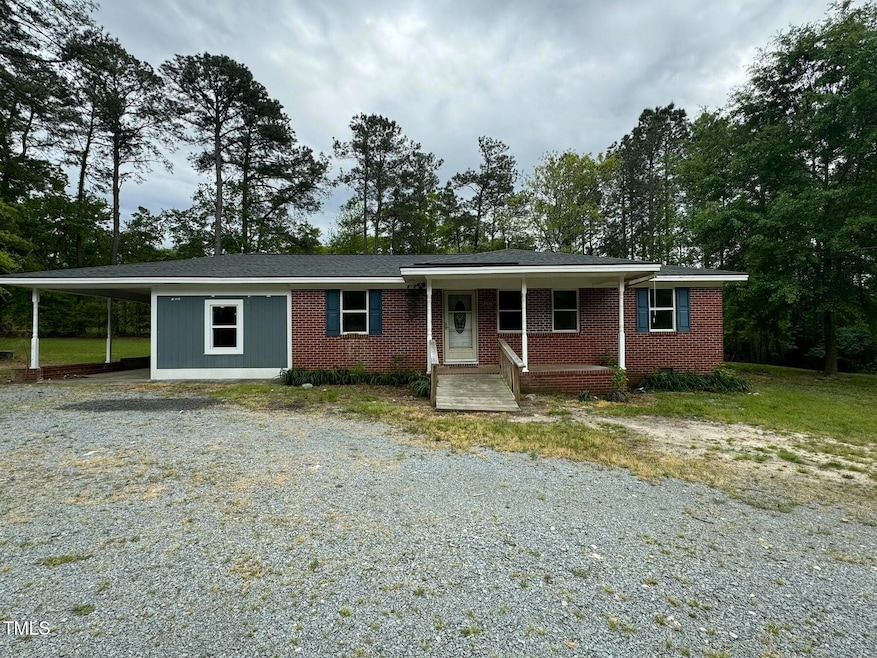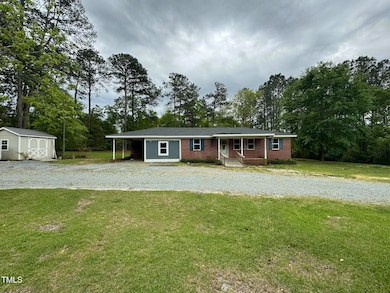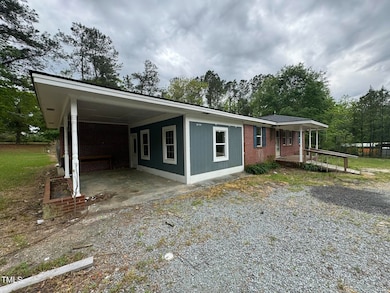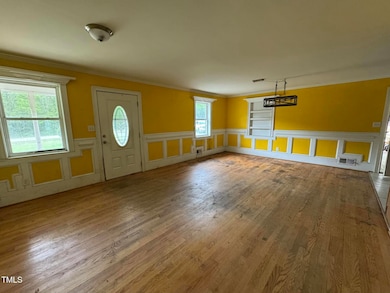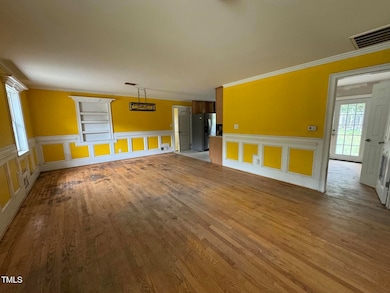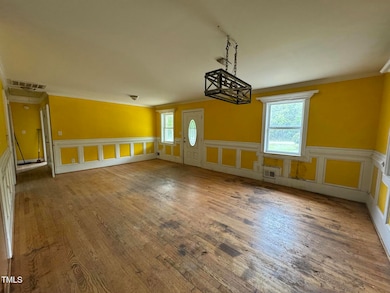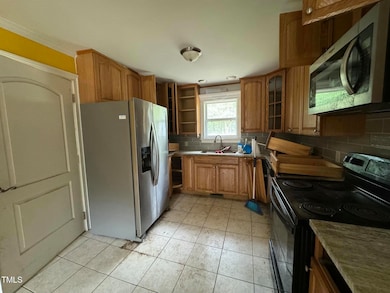
8535 U S 301 Four Oaks, NC 27524
Estimated payment $1,201/month
Highlights
- Traditional Architecture
- Granite Countertops
- Circular Driveway
- Wood Flooring
- No HOA
- Front Porch
About This Home
Great Investment Opportunity Outside the City Limits of Four Oaks! This property has 3 Bedrooms, 2 Full Bathrooms and sits on Almost an Acre. Home is in need of TLC. SOLD AS IS. William S. Godwin, Commissioner, is authorized Seller, as appointed in that Order Allowing Partition by the Johnston County Clerk of Superior Court in Johnston County File No. 24-SP-0000097-500. Commissioner makes no warranty as to the title of the property and will convey the subject property by Commissioner's Deed. The property's condition is being sold 'AS IS/WHERE IS'. OFFERS WILL BE REVIEWED DURING WEEKDAYS (MON-FRI) ONLY. Any offer accepted and any Offer to Purchase and Contract IS SUBJECT TO THE NORTH CAROLINA JUDICIAL SALES ACT, Article 29, and subject to the 10-DAY UPSET BID PERIOD at the office of the Clerk of Superior Court of Johnston County and confirmation pursuant to said statute. Buyer(s) understand that this property is subject to a 10-DAY UPSET BID PERIOD pursuant to the aforementioned statute.
Home Details
Home Type
- Single Family
Est. Annual Taxes
- $1,023
Year Built
- Built in 1965
Lot Details
- 0.86 Acre Lot
- Property fronts a highway
- Back Yard Fenced
Home Design
- Traditional Architecture
- Fixer Upper
- Brick Veneer
- Permanent Foundation
- Shingle Roof
- Wood Siding
Interior Spaces
- 1,056 Sq Ft Home
- 1-Story Property
- Ceiling Fan
- Living Room
- Basement
- Crawl Space
- Pull Down Stairs to Attic
Kitchen
- Electric Range
- Microwave
- Dishwasher
- Granite Countertops
Flooring
- Wood
- Laminate
- Tile
- Luxury Vinyl Tile
Bedrooms and Bathrooms
- 3 Bedrooms
- 2 Full Bathrooms
- Walk-in Shower
Laundry
- Laundry Room
- Laundry in Hall
Parking
- 6 Parking Spaces
- 1 Attached Carport Space
- Circular Driveway
- 5 Open Parking Spaces
Outdoor Features
- Front Porch
Schools
- Four Oaks Elementary And Middle School
- S Johnston High School
Utilities
- Central Heating and Cooling System
- Underground Utilities
- Electric Water Heater
- Septic Tank
- Septic System
Community Details
- No Home Owners Association
Listing and Financial Details
- Assessor Parcel Number 08H11196R
Map
Home Values in the Area
Average Home Value in this Area
Property History
| Date | Event | Price | Change | Sq Ft Price |
|---|---|---|---|---|
| 04/16/2025 04/16/25 | For Sale | $200,000 | -- | $189 / Sq Ft |
Similar Homes in Four Oaks, NC
Source: Doorify MLS
MLS Number: 10089679
- 6232 Raleigh Rd
- 115 Hunterwood Place
- 0 Gilbert-A Rd Unit 100466573
- 0 Gilbert Rd
- 104 Coats Ridge Dr
- 0 Ivey Rd Unit 10081891
- 0 Ivey Rd Unit 100470289
- 1240 Hummingbird Rd
- 801 Shadetree Rd
- 814 Shade Tree Rd
- 223 Magnolia Run Way
- 241 Magnolia Run Way
- 257 Magnolia Run Way
- 275 Magnolia Run Way
- 175 Magnolia Run Way
- 111 Magnolia Run Way
- 343 Magnolia Run Way
- 325 Magnolia Run Way
- 193 Magnolia Run Way
- 145 Magnolia Run Way
