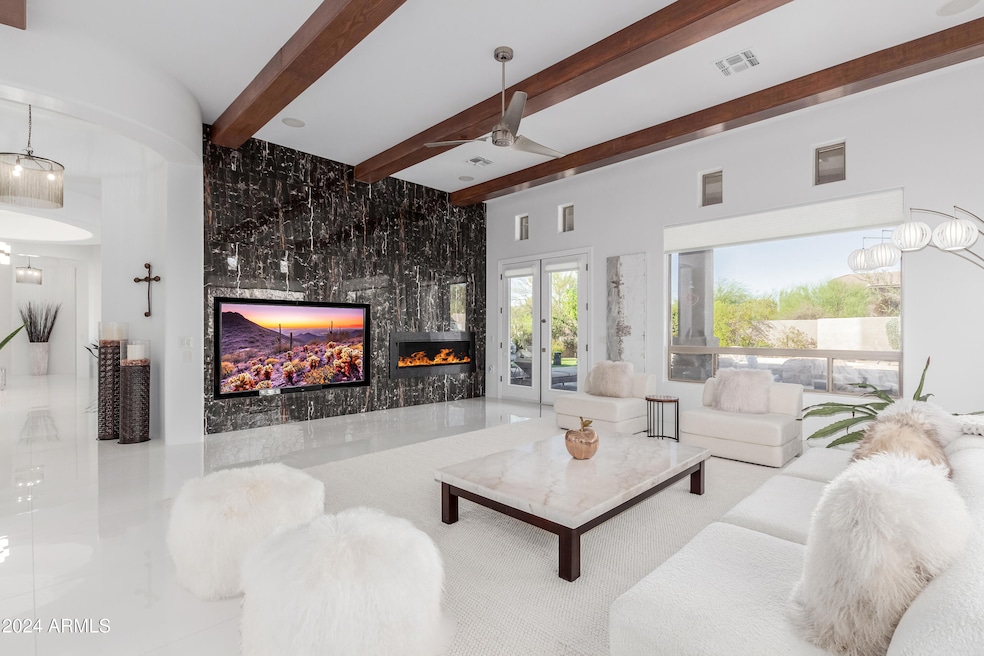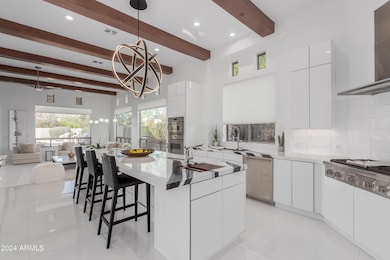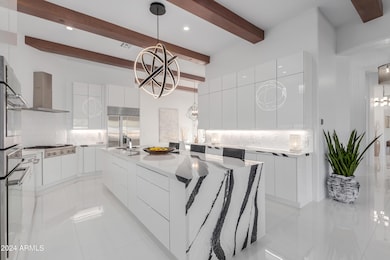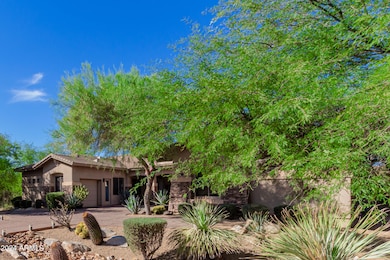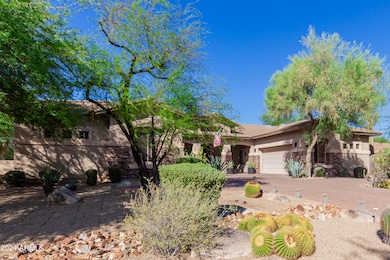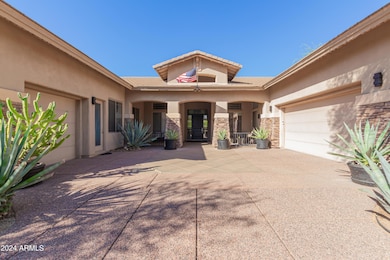
8536 E Preserve Way Scottsdale, AZ 85266
Boulders NeighborhoodEstimated payment $12,422/month
Highlights
- Guest House
- Private Pool
- Vaulted Ceiling
- Black Mountain Elementary School Rated A-
- Family Room with Fireplace
- Wood Flooring
About This Home
Assumable Mortgage at 3.75%!!! Stunning desert oasis with guest Casita in the sought after gated community of Boulder Ridge in Prime North Scottsdale! With its stone facade, 3-car garage, and large front porch, this beauty exudes elegance. Sophisticated interior will leave you in awe with its dazzling lighting fixtures, soaring ceilings, enormous porcelain tile, soft palette, and pre-wired surround sound. Highlights include a bright living/dining room and a dedicated office. Modern great room is adorned with exposed ceiling beams and a wall-mounted gas fireplace adding warmth and charm to any get-together. Culinary enthusiasts will be thrilled with the magazine-cover kitchen showcasing a plethora of cabinetry, chefs sink, tile backsplash, waterfall island and Cambria quartz counters. Top-of-the-line appliances. Impressive master boasts hardwood floors, direct outdoor access, and a lavish ensuite comprised of two vanities, a massive soaking tub, and an enclosed glass shower. Fully equipped guest's quarter/casita! Backyard promises year-round entertaining, which provides a covered patio, built-in BBQ, exterior fireplace, and an enticing pool. This unique find will captivate you! Nearly $500K remodel in 2021!
Home Details
Home Type
- Single Family
Est. Annual Taxes
- $5,100
Year Built
- Built in 2000
Lot Details
- 0.7 Acre Lot
- Desert faces the front of the property
- Block Wall Fence
- Artificial Turf
- Corner Lot
- Front and Back Yard Sprinklers
- Sprinklers on Timer
HOA Fees
- $98 Monthly HOA Fees
Parking
- 2 Open Parking Spaces
- 3 Car Garage
Home Design
- Wood Frame Construction
- Tile Roof
- Concrete Roof
- Foam Roof
- Stone Exterior Construction
- Stucco
Interior Spaces
- 4,406 Sq Ft Home
- 1-Story Property
- Vaulted Ceiling
- Ceiling Fan
- Gas Fireplace
- Triple Pane Windows
- Family Room with Fireplace
- 2 Fireplaces
- Living Room with Fireplace
- Washer and Dryer Hookup
Kitchen
- Kitchen Updated in 2021
- Eat-In Kitchen
- Gas Cooktop
- Built-In Microwave
- Kitchen Island
Flooring
- Floors Updated in 2021
- Wood
- Tile
Bedrooms and Bathrooms
- 4 Bedrooms
- Bathroom Updated in 2021
- Primary Bathroom is a Full Bathroom
- 4.5 Bathrooms
- Dual Vanity Sinks in Primary Bathroom
- Bathtub With Separate Shower Stall
Accessible Home Design
- Accessible Hallway
- Stepless Entry
Outdoor Features
- Private Pool
- Outdoor Fireplace
- Built-In Barbecue
Additional Homes
- Guest House
Schools
- Black Mountain Elementary School
- Sonoran Trails Middle School
- Cactus Shadows High School
Utilities
- Cooling Available
- Heating System Uses Natural Gas
- Plumbing System Updated in 2021
- Wiring Updated in 2021
- High Speed Internet
- Cable TV Available
Community Details
- Association fees include street maintenance
- Boulder Ridge Association, Phone Number (480) 284-5551
- Built by Astante Luxury Homes
- Boulder Ridge Subdivision, Trieste Floorplan
Listing and Financial Details
- Tax Lot 33
- Assessor Parcel Number 216-47-070
Map
Home Values in the Area
Average Home Value in this Area
Tax History
| Year | Tax Paid | Tax Assessment Tax Assessment Total Assessment is a certain percentage of the fair market value that is determined by local assessors to be the total taxable value of land and additions on the property. | Land | Improvement |
|---|---|---|---|---|
| 2025 | $5,100 | $92,601 | -- | -- |
| 2024 | $4,878 | $88,192 | -- | -- |
| 2023 | $4,878 | $106,820 | $21,360 | $85,460 |
| 2022 | $4,699 | $85,050 | $17,010 | $68,040 |
| 2021 | $5,102 | $79,660 | $15,930 | $63,730 |
| 2020 | $5,012 | $74,180 | $14,830 | $59,350 |
| 2019 | $4,861 | $73,980 | $14,790 | $59,190 |
| 2018 | $4,728 | $71,050 | $14,210 | $56,840 |
| 2017 | $4,553 | $70,150 | $14,030 | $56,120 |
| 2016 | $4,533 | $68,800 | $13,760 | $55,040 |
| 2015 | $4,287 | $66,420 | $13,280 | $53,140 |
Property History
| Date | Event | Price | Change | Sq Ft Price |
|---|---|---|---|---|
| 04/10/2025 04/10/25 | Price Changed | $2,132,000 | -0.7% | $484 / Sq Ft |
| 02/10/2025 02/10/25 | Price Changed | $2,147,000 | -0.1% | $487 / Sq Ft |
| 12/14/2024 12/14/24 | Price Changed | $2,149,000 | -2.3% | $488 / Sq Ft |
| 11/18/2024 11/18/24 | Price Changed | $2,199,000 | -4.3% | $499 / Sq Ft |
| 11/06/2024 11/06/24 | Price Changed | $2,299,000 | -2.2% | $522 / Sq Ft |
| 10/24/2024 10/24/24 | For Sale | $2,350,000 | -- | $533 / Sq Ft |
Deed History
| Date | Type | Sale Price | Title Company |
|---|---|---|---|
| Interfamily Deed Transfer | -- | Accommodation | |
| Warranty Deed | $925,000 | Security Title Agency Inc | |
| Interfamily Deed Transfer | -- | -- | |
| Corporate Deed | $775,000 | Century Title Agency Inc | |
| Corporate Deed | -- | Century Title Agency Inc | |
| Cash Sale Deed | $99,375 | -- |
Mortgage History
| Date | Status | Loan Amount | Loan Type |
|---|---|---|---|
| Open | $870,689 | New Conventional | |
| Closed | $870,689 | VA | |
| Closed | $92,500 | Credit Line Revolving | |
| Closed | $736,000 | Purchase Money Mortgage | |
| Previous Owner | $600,000 | New Conventional |
Similar Homes in Scottsdale, AZ
Source: Arizona Regional Multiple Listing Service (ARMLS)
MLS Number: 6772307
APN: 216-47-070
- 8607 E Preserve Way
- 8427 E Preserve Way
- 8561 E Cactus Wren Cir
- 33799 N 84th St
- 33802 E Thorn Tree Dr Unit 1
- 33844 E Thorn Tree Dr Unit 2
- 33845 E Thorn Tree Dr Unit 3
- 8768 E Granite Pass Rd
- 8769 E Granite Pass Rd
- 13935 E Smokehouse Tr
- 33243 N Northstar Cir Unit 173
- 33296 N Vanishing Trail Unit 2
- 8151 E Granite Pass Rd Unit 9
- 8599 E Sand Flower Dr
- 8150 E Smokehouse Trail
- 8287 E Nightingale Star Dr
- 34749 N 83rd Way
- 8454 E Leaning Rock Rd
- 33094 N Northstar Cir Unit 176
- 33094 N Northstar Cir
