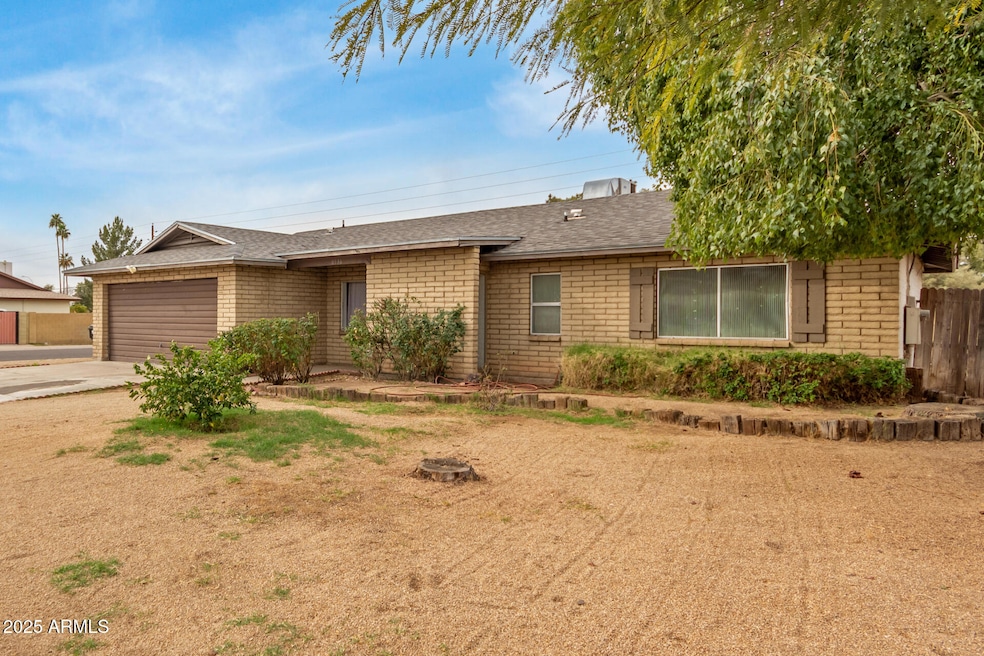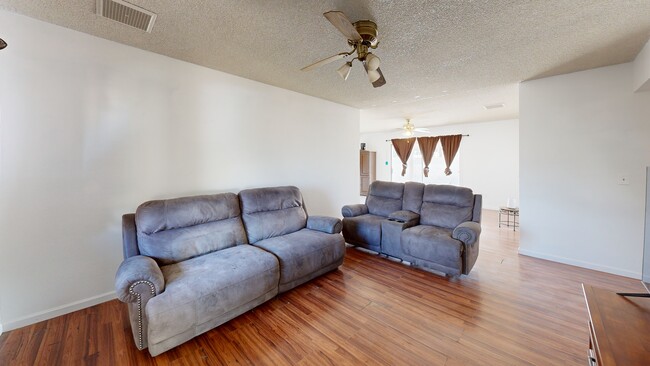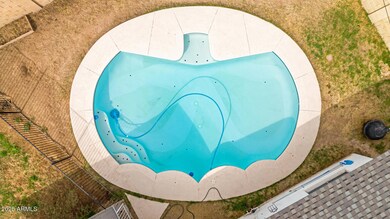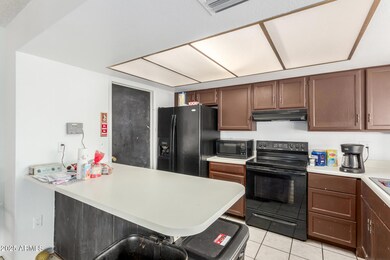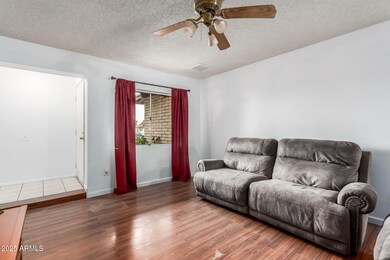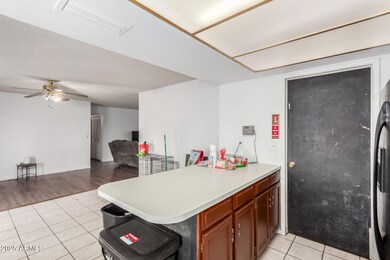
8536 N 42nd Dr Phoenix, AZ 85051
North Mountain Village NeighborhoodHighlights
- Private Pool
- No HOA
- Cooling Available
- Corner Lot
- Double Pane Windows
- Breakfast Bar
About This Home
As of April 2025Gotham's finest estate, now available! This 3-bedroom, 2-bathroom home sits on an oversized corner lot, featuring a 2-car garage and a one-of-a-kind Bat-shaped pool. Whether you're the hero or just looking for a legendary place to make your own, this lair has everything you need. Serious inquiries only—no Jokers.
Last Agent to Sell the Property
RE/MAX Professionals Brokerage Email: oscar@teamcolato.com License #SA577816000

Home Details
Home Type
- Single Family
Est. Annual Taxes
- $1,178
Year Built
- Built in 1977
Lot Details
- 8,695 Sq Ft Lot
- Block Wall Fence
- Corner Lot
- Grass Covered Lot
Parking
- 2 Car Garage
Home Design
- Composition Roof
Interior Spaces
- 1,411 Sq Ft Home
- 1-Story Property
- Ceiling Fan
- Double Pane Windows
- Washer and Dryer Hookup
Kitchen
- Breakfast Bar
- Laminate Countertops
Flooring
- Tile
- Vinyl
Bedrooms and Bathrooms
- 3 Bedrooms
- 2 Bathrooms
Pool
- Private Pool
- Fence Around Pool
Schools
- Manzanita Elementary School
- Palo Verde Middle School
- Apollo High School
Utilities
- Cooling Available
- Heating Available
- High Speed Internet
- Cable TV Available
Community Details
- No Home Owners Association
- Association fees include no fees
- Built by Eaton Homes
- Manzanita Manor Subdivision
Listing and Financial Details
- Tax Lot 104
- Assessor Parcel Number 150-14-119
Map
Home Values in the Area
Average Home Value in this Area
Property History
| Date | Event | Price | Change | Sq Ft Price |
|---|---|---|---|---|
| 04/11/2025 04/11/25 | Sold | $360,000 | 0.0% | $255 / Sq Ft |
| 03/13/2025 03/13/25 | Pending | -- | -- | -- |
| 02/28/2025 02/28/25 | Price Changed | $359,999 | -4.0% | $255 / Sq Ft |
| 02/20/2025 02/20/25 | For Sale | $375,000 | +155.1% | $266 / Sq Ft |
| 06/02/2015 06/02/15 | Sold | $147,000 | +2.8% | $104 / Sq Ft |
| 03/25/2015 03/25/15 | Pending | -- | -- | -- |
| 03/22/2015 03/22/15 | For Sale | $143,000 | -- | $101 / Sq Ft |
Tax History
| Year | Tax Paid | Tax Assessment Tax Assessment Total Assessment is a certain percentage of the fair market value that is determined by local assessors to be the total taxable value of land and additions on the property. | Land | Improvement |
|---|---|---|---|---|
| 2025 | $1,178 | $9,633 | -- | -- |
| 2024 | $1,157 | $9,174 | -- | -- |
| 2023 | $1,157 | $26,010 | $5,200 | $20,810 |
| 2022 | $1,119 | $19,810 | $3,960 | $15,850 |
| 2021 | $1,133 | $18,170 | $3,630 | $14,540 |
| 2020 | $974 | $16,750 | $3,350 | $13,400 |
| 2019 | $956 | $14,850 | $2,970 | $11,880 |
| 2018 | $929 | $13,550 | $2,710 | $10,840 |
| 2017 | $927 | $11,300 | $2,260 | $9,040 |
| 2016 | $910 | $10,660 | $2,130 | $8,530 |
| 2015 | $844 | $9,900 | $1,980 | $7,920 |
Mortgage History
| Date | Status | Loan Amount | Loan Type |
|---|---|---|---|
| Open | $349,200 | New Conventional | |
| Previous Owner | $144,337 | FHA | |
| Previous Owner | $73,641 | FHA | |
| Previous Owner | $198,000 | New Conventional | |
| Previous Owner | $80,750 | New Conventional | |
| Previous Owner | $63,446 | FHA |
Deed History
| Date | Type | Sale Price | Title Company |
|---|---|---|---|
| Warranty Deed | $360,000 | Navi Title Agency | |
| Interfamily Deed Transfer | -- | Security Title Agency Inc | |
| Interfamily Deed Transfer | -- | Security Title Agency Inc | |
| Warranty Deed | $147,000 | Security Title Agency Inc | |
| Special Warranty Deed | $75,000 | Lawyers Title Of Arizona Inc | |
| Deed In Lieu Of Foreclosure | -- | None Available | |
| Warranty Deed | $198,000 | Ticor Title Agency Of Az Inc | |
| Trustee Deed | $97,499 | -- | |
| Warranty Deed | $94,900 | Ati Title Agency | |
| Trustee Deed | $74,536 | -- | |
| Warranty Deed | -- | -- | |
| Warranty Deed | -- | -- | |
| Trustee Deed | -- | -- |
About the Listing Agent

Oscar Colato, the founder of Team Colato, has been a dedicated real estate professional in the Phoenix metropolitan area since 2006. With a background in lending, Oscar transitioned seamlessly into real estate, where his passion for guiding clients through the home-buying process truly shines. Based in Avondale, Arizona, Oscar specializes in assisting first-time home buyers and has successfully helped over 1,500 clients purchase or sell homes across the region.
In addition to his
Oscar's Other Listings
Source: Arizona Regional Multiple Listing Service (ARMLS)
MLS Number: 6822567
APN: 150-14-119
- 4225 W Echo Ln
- 4138 W Barbara Ave
- 8724 N 42nd Ave Unit 6
- 4128 W Las Palmaritas Dr
- 4446 W Townley Ave
- 4027 W Golden Ln
- 4226 W Royal Palm Rd
- 4014 W Lawrence Ln
- 4506 W Golden Ln
- 3932 W Lawrence Ln
- 4129 W Caron St
- 9140 N 43rd Ave
- 4630 W El Caminito Dr
- 8415 N 47th Dr
- 8888 N 47th Ave Unit 107
- 4428 W Mission Ln
- 3939 W Caron St
- 4511 W Loma Ln
- 8833 N 39th Ave
- 3925 W Harmont Dr
