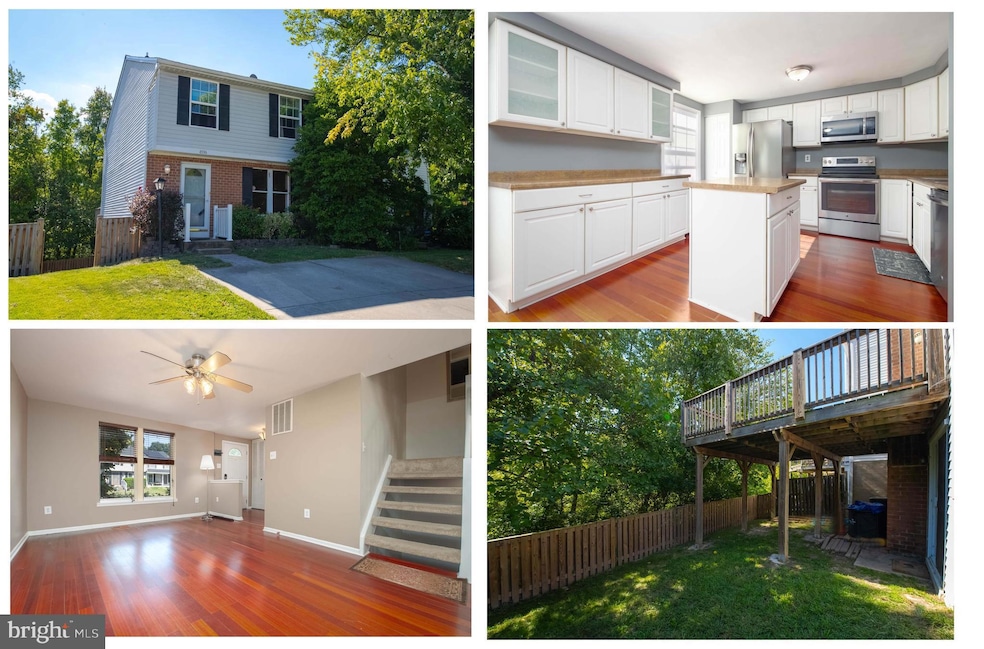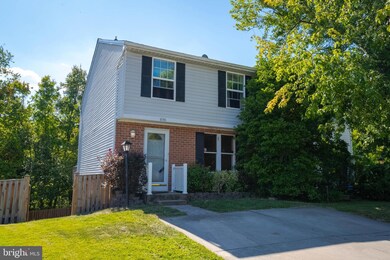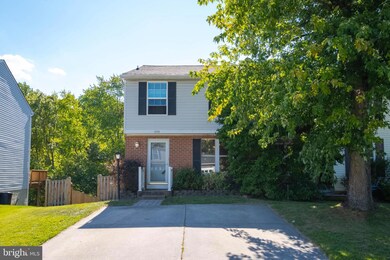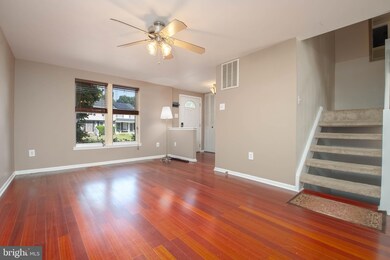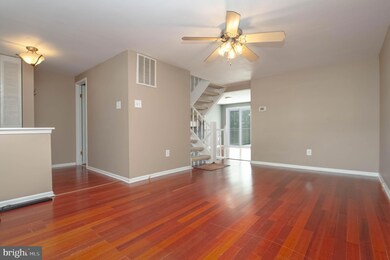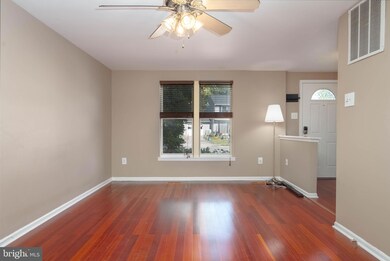
8536 Rhuddlan Rd Nottingham, MD 21236
Highlights
- Deck
- Traditional Floor Plan
- No HOA
- Perry Hall High School Rated A-
- Wood Flooring
- Stainless Steel Appliances
About This Home
As of October 2024Welcome to your new sanctuary! This home is situated in one of the best spots in the neighborhood and offers your very own 2-car driveway while backing to woods. Step inside to find an open living room that flows to the kitchen and the convenience of a main level half bath (upgraded July 2022). The home boasts a brand-new roof installed in 2024, ensuring peace of mind and lasting protection. Water heater (Sept 2023), sliding doors with built in blinds in kitchen and basement (June 2019), Rheem HVAC (May 2018). Upstairs you'll find an oversized primary bedroom with walk-in closet, 2 additional bedrooms and a full bath. The basement offers finished space, laundry room with storage and another half bath. The shadowbox style fenced yard is a private retreat for outdoor enjoyment, whether you're hosting gatherings, playing with pets, or simply relaxing in your own green space. Check out virtual tour!
Last Buyer's Agent
Scott Swahl
Redfin Corp License #640146

Townhouse Details
Home Type
- Townhome
Est. Annual Taxes
- $2,719
Year Built
- Built in 1983
Home Design
- Semi-Detached or Twin Home
- Side-by-Side
- Brick Exterior Construction
Interior Spaces
- Property has 3 Levels
- Traditional Floor Plan
- Ceiling Fan
- Wood Burning Fireplace
- Sliding Doors
- Family Room
- Living Room
- Combination Kitchen and Dining Room
- Finished Basement
- Interior and Exterior Basement Entry
Kitchen
- Eat-In Kitchen
- Stove
- Built-In Microwave
- Ice Maker
- Dishwasher
- Stainless Steel Appliances
- Kitchen Island
- Disposal
Flooring
- Wood
- Carpet
- Laminate
- Ceramic Tile
- Luxury Vinyl Plank Tile
Bedrooms and Bathrooms
- 3 Bedrooms
- En-Suite Primary Bedroom
Laundry
- Laundry Room
- Laundry on lower level
- Dryer
- Washer
Parking
- 2 Parking Spaces
- 2 Driveway Spaces
Utilities
- Forced Air Heating and Cooling System
- Vented Exhaust Fan
- Electric Water Heater
Additional Features
- Deck
- 3,211 Sq Ft Lot
Community Details
- No Home Owners Association
- Heathermill Subdivision
Listing and Financial Details
- Tax Lot 2
- Assessor Parcel Number 04111800014339
Map
Home Values in the Area
Average Home Value in this Area
Property History
| Date | Event | Price | Change | Sq Ft Price |
|---|---|---|---|---|
| 10/29/2024 10/29/24 | Sold | $325,000 | +1.9% | $203 / Sq Ft |
| 10/01/2024 10/01/24 | Pending | -- | -- | -- |
| 09/27/2024 09/27/24 | Price Changed | $319,000 | -1.8% | $199 / Sq Ft |
| 09/15/2024 09/15/24 | For Sale | $325,000 | +66.7% | $203 / Sq Ft |
| 11/04/2016 11/04/16 | Sold | $195,000 | +2.7% | $148 / Sq Ft |
| 02/22/2016 02/22/16 | Pending | -- | -- | -- |
| 02/13/2016 02/13/16 | For Sale | $189,900 | -- | $144 / Sq Ft |
Tax History
| Year | Tax Paid | Tax Assessment Tax Assessment Total Assessment is a certain percentage of the fair market value that is determined by local assessors to be the total taxable value of land and additions on the property. | Land | Improvement |
|---|---|---|---|---|
| 2024 | $3,289 | $241,567 | $0 | $0 |
| 2023 | $1,596 | $224,300 | $66,000 | $158,300 |
| 2022 | $3,068 | $210,767 | $0 | $0 |
| 2021 | $2,809 | $197,233 | $0 | $0 |
| 2020 | $2,809 | $183,700 | $66,000 | $117,700 |
| 2019 | $2,688 | $180,567 | $0 | $0 |
| 2018 | $2,610 | $177,433 | $0 | $0 |
| 2017 | $2,511 | $174,300 | $0 | $0 |
| 2016 | $2,711 | $174,300 | $0 | $0 |
| 2015 | $2,711 | $174,300 | $0 | $0 |
| 2014 | $2,711 | $180,700 | $0 | $0 |
Mortgage History
| Date | Status | Loan Amount | Loan Type |
|---|---|---|---|
| Open | $319,113 | FHA | |
| Previous Owner | $165,100 | New Conventional | |
| Previous Owner | $185,250 | New Conventional | |
| Previous Owner | $7,500 | Stand Alone First | |
| Previous Owner | $7,500 | Stand Alone First | |
| Previous Owner | $10,000 | Stand Alone Second | |
| Previous Owner | $192,000 | Stand Alone Refi Refinance Of Original Loan | |
| Previous Owner | $192,000 | Stand Alone Refi Refinance Of Original Loan | |
| Previous Owner | $131,000 | Stand Alone Refi Refinance Of Original Loan |
Deed History
| Date | Type | Sale Price | Title Company |
|---|---|---|---|
| Deed | $325,000 | Title Forward | |
| Deed | $195,000 | First American Title Ins Co | |
| Deed | $250,000 | -- | |
| Deed | $250,000 | -- | |
| Deed | -- | -- | |
| Deed | -- | -- | |
| Deed | $97,500 | -- |
Similar Homes in Nottingham, MD
Source: Bright MLS
MLS Number: MDBC2106878
APN: 11-1800014339
- 8616 Castlemill Cir
- 8398 Cypress Mill Rd
- 8214 Cypress Mill Rd
- 36 Turnmill Ct
- 77 Laurel Path Ct
- 9 Millbridge Ct
- 4100 Maple Path Cir Unit 68
- 4260 Maple Path Cir
- 62 Millwheel Ct
- 4244 Maple Path Cir
- 4432 Silver Spring Rd
- 3 Debenham Ct
- 4920 Arcola Rd
- 8508 Woodfall Rd
- 16 Trailwood Rd
- 8305 Dieter Dr
- 8318 Dieter Dr
- 8310 Dieter Dr
- 8308 Dieter Dr
- 8306 Dieter Dr
