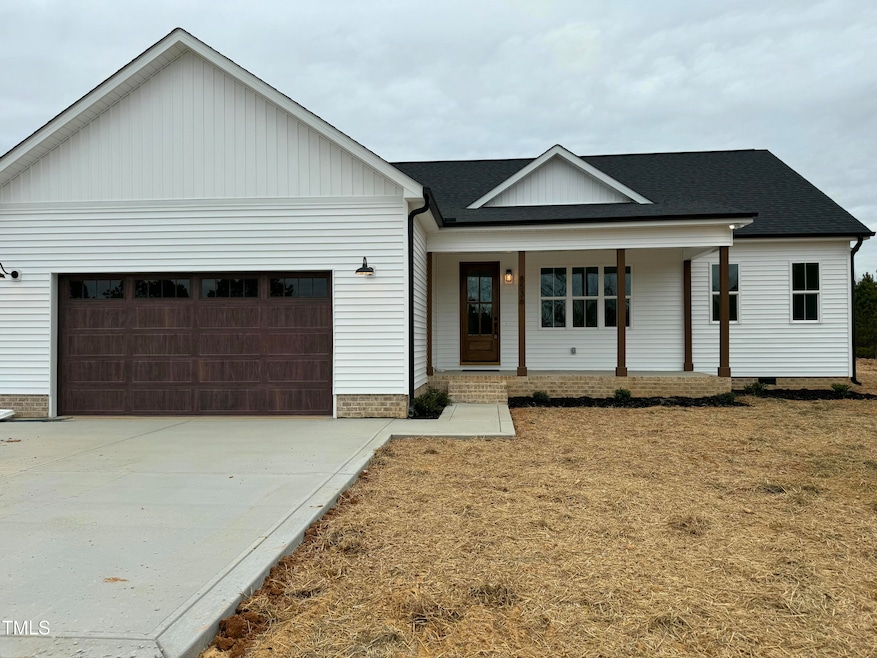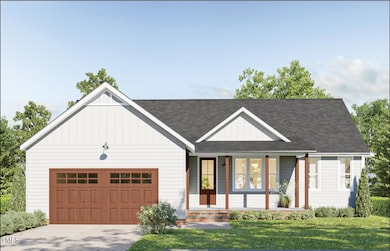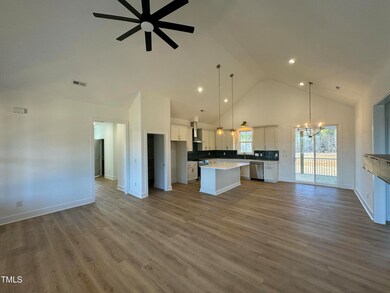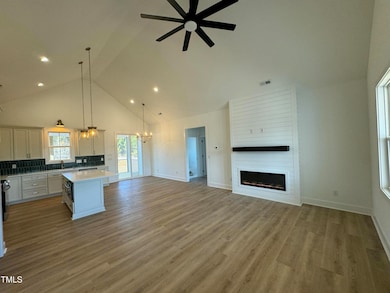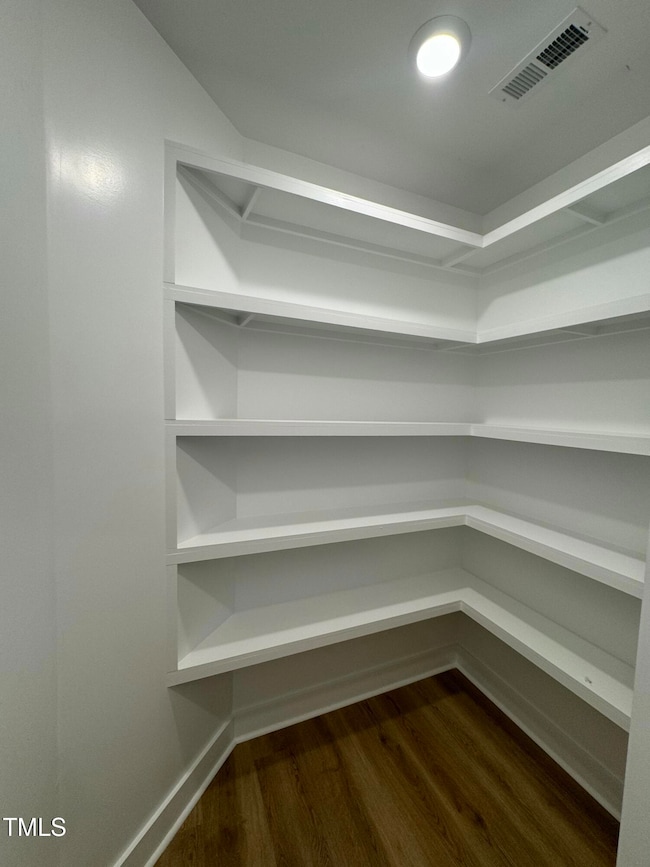
8536 Savage Rd Spring Hope, NC 27882
Estimated payment $2,254/month
Highlights
- Under Construction
- Open Floorplan
- Private Lot
- View of Trees or Woods
- A-Frame Home
- Cathedral Ceiling
About This Home
Brand new gorgeous country home! This 3 bed 2.5 bath new construction home is nestled on 1.5 acres with NO HOA!! Details throughout include vaulted ceilings, fireplace, LVP in main areas, stainless steel appliances, and quartz countertops. Enjoy overlooking your private backyard from the oversized & vaulted screened porch. This beautiful home is located in a rural area which provides a peaceful and serene living environment. Despite the rural setting, you'll have easy access to shopping and major highways in Raleigh & Wilson. Convenient for commuting to work or accessing amenities quickly.
Home Details
Home Type
- Single Family
Est. Annual Taxes
- $320
Year Built
- Built in 2024 | Under Construction
Lot Details
- 1.5 Acre Lot
- Property fronts a county road
- Private Lot
- Secluded Lot
- Level Lot
Parking
- 2 Car Attached Garage
- Front Facing Garage
- Garage Door Opener
- 2 Open Parking Spaces
Home Design
- Home is estimated to be completed on 2/11/25
- A-Frame Home
- Transitional Architecture
- Traditional Architecture
- Farmhouse Style Home
- Block Foundation
- Frame Construction
- Batts Insulation
- Architectural Shingle Roof
- Board and Batten Siding
- Vinyl Siding
Interior Spaces
- 1,643 Sq Ft Home
- 1-Story Property
- Open Floorplan
- Smooth Ceilings
- Cathedral Ceiling
- Ceiling Fan
- Recessed Lighting
- Electric Fireplace
- Window Screens
- Sliding Doors
- Living Room with Fireplace
- Combination Kitchen and Dining Room
- Screened Porch
- Views of Woods
Kitchen
- Free-Standing Electric Range
- Plumbed For Ice Maker
- Dishwasher
- Stainless Steel Appliances
- Kitchen Island
- Quartz Countertops
Flooring
- Carpet
- Tile
- Luxury Vinyl Tile
Bedrooms and Bathrooms
- 3 Bedrooms
- Walk-In Closet
- Double Vanity
- Bathtub with Shower
Laundry
- Laundry Room
- Laundry on main level
- Washer and Electric Dryer Hookup
Attic
- Scuttle Attic Hole
- Pull Down Stairs to Attic
Home Security
- Carbon Monoxide Detectors
- Fire and Smoke Detector
Schools
- Spring Hope Elementary School
- Southern Nash Middle School
- Southern Nash High School
Utilities
- Forced Air Heating and Cooling System
- Heat Pump System
- Vented Exhaust Fan
- Private Water Source
- Electric Water Heater
- Septic Tank
Community Details
- No Home Owners Association
- Built by Patriot Construction and Fencing, Inc.
Listing and Financial Details
- Assessor Parcel Number PIN 285100804240
Map
Home Values in the Area
Average Home Value in this Area
Property History
| Date | Event | Price | Change | Sq Ft Price |
|---|---|---|---|---|
| 04/02/2025 04/02/25 | Pending | -- | -- | -- |
| 03/05/2025 03/05/25 | Price Changed | $398,900 | 0.0% | $243 / Sq Ft |
| 02/14/2025 02/14/25 | For Sale | $399,000 | 0.0% | $243 / Sq Ft |
| 02/01/2025 02/01/25 | Pending | -- | -- | -- |
| 12/23/2024 12/23/24 | Price Changed | $399,000 | -0.2% | $243 / Sq Ft |
| 10/31/2024 10/31/24 | For Sale | $399,900 | -- | $243 / Sq Ft |
Similar Homes in Spring Hope, NC
Source: Doorify MLS
MLS Number: 10061107
- 40 Morning Dew Way
- 285 Riley Way
- 2650 Spring Hill Rd
- 2292 Brad Ln
- 2287 Brad Ln
- 7369 Pilatus Ave
- 000 Lancaster Store Rd
- 7385 Pilatus Ave
- 127 Tupelo Dr
- 286 Yellowwood Ave
- 221 Yellowwood Ave
- 601 N Walnut St
- 115 Tupelo Dr
- 613 Mclean St
- 308 N Walnut St
- 223 E Nash St
- 403 E Railroad St
- 65 Stream View Way
- 223 E Railroad St
- 775 Vick Rd
