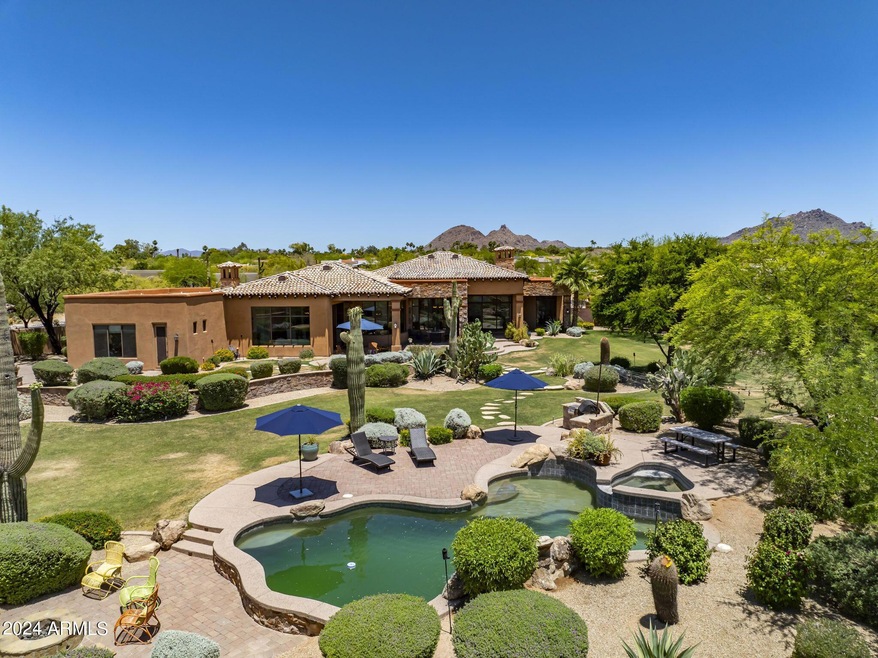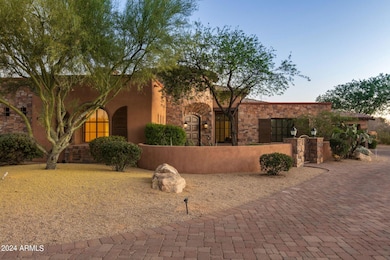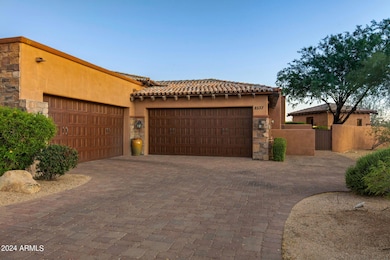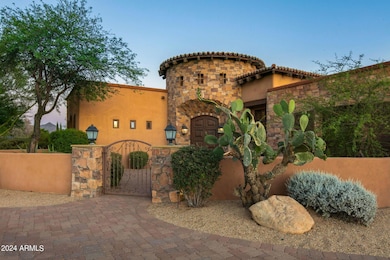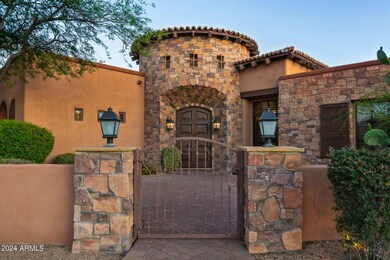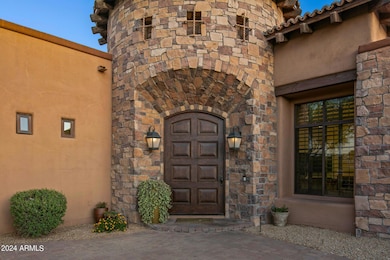
8537 E Los Gatos Dr Scottsdale, AZ 85255
Pinnacle Peak NeighborhoodHighlights
- Guest House
- Heated Spa
- City Lights View
- Pinnacle Peak Elementary School Rated A
- Gated Community
- 1.61 Acre Lot
About This Home
As of January 2025Experience luxury living in the exclusive gated community of Los Gatos, North Scottsdale. Designed by renowned builder Geoffrey Edmonds, this home features a charming front courtyard and a meticulously crafted floor plan that provides an open and flowing main living space, ideal for daily living and entertaining friends and family.
The light-filled interiors boast expansive windows with views of the landscaped backyard. The large eat-in kitchen is equipped with wood floors, wood beams, an island with a sink, extensive granite countertops, six-burner gas range, side-by-side refrigerator and freezer, and a warming oven, all seamlessly connecting to the family room with a fireplace. A formal dining room offers additional dining options.
The principal suite, located apart from the ... three guest bedrooms, includes a sitting area with a fireplace. A separate casita with a refrigerator and microwave enhances guest privacy.
Large multi panel glass doors lead to patios, both covered and uncovered, perfect for Arizona's outdoor living lifestyle. The sprawling backyard features lush green grass, a pool with a water feature, a spa, an outdoor kitchen with a built-in BBQ and refrigerator, and a gas fire pit. The north/south orientation boasts a panoramic view of the McDowell Mountains and captures sunsets and city lights.
Home Details
Home Type
- Single Family
Est. Annual Taxes
- $14,612
Year Built
- Built in 2004
Lot Details
- 1.61 Acre Lot
- Block Wall Fence
- Backyard Sprinklers
- Private Yard
- Grass Covered Lot
HOA Fees
- $58 Monthly HOA Fees
Parking
- 4 Car Direct Access Garage
- Garage Door Opener
- Circular Driveway
Property Views
- City Lights
- Mountain
Home Design
- Designed by Geoffrey Edmunds Architects
- Santa Barbara Architecture
- Roof Updated in 2022
- Wood Frame Construction
- Tile Roof
- Foam Roof
- Stone Exterior Construction
- Stucco
Interior Spaces
- 4,590 Sq Ft Home
- 1-Story Property
- Wet Bar
- Ceiling height of 9 feet or more
- Ceiling Fan
- Gas Fireplace
- Double Pane Windows
- Family Room with Fireplace
- 3 Fireplaces
- Living Room with Fireplace
- Fire Sprinkler System
Kitchen
- Eat-In Kitchen
- Breakfast Bar
- Gas Cooktop
- Built-In Microwave
- Kitchen Island
- Granite Countertops
Flooring
- Wood
- Carpet
- Stone
Bedrooms and Bathrooms
- 5 Bedrooms
- Fireplace in Primary Bedroom
- Primary Bathroom is a Full Bathroom
- 4.5 Bathrooms
- Dual Vanity Sinks in Primary Bathroom
- Hydromassage or Jetted Bathtub
- Bathtub With Separate Shower Stall
Pool
- Heated Spa
- Heated Pool
Outdoor Features
- Covered patio or porch
- Fire Pit
- Built-In Barbecue
- Playground
Schools
- Pinnacle Peak Preparatory Elementary School
- Mountain Trail Middle School
- Pinnacle High School
Utilities
- Cooling System Updated in 2022
- Refrigerated Cooling System
- Heating System Uses Natural Gas
- Septic Tank
- High Speed Internet
- Cable TV Available
Additional Features
- No Interior Steps
- Guest House
- Property is near a bus stop
Listing and Financial Details
- Tax Lot 10
- Assessor Parcel Number 212-01-663
Community Details
Overview
- Association fees include ground maintenance, street maintenance
- Az Comm Mgmt Service Association, Phone Number (480) 355-1190
- Built by Geoffrey Edmunds
- Los Gatos Subdivision
Security
- Gated Community
Map
Home Values in the Area
Average Home Value in this Area
Property History
| Date | Event | Price | Change | Sq Ft Price |
|---|---|---|---|---|
| 01/11/2025 01/11/25 | Sold | $3,200,000 | -5.6% | $697 / Sq Ft |
| 11/11/2024 11/11/24 | Pending | -- | -- | -- |
| 06/05/2024 06/05/24 | For Sale | $3,390,000 | -- | $739 / Sq Ft |
Tax History
| Year | Tax Paid | Tax Assessment Tax Assessment Total Assessment is a certain percentage of the fair market value that is determined by local assessors to be the total taxable value of land and additions on the property. | Land | Improvement |
|---|---|---|---|---|
| 2025 | $14,837 | $174,218 | -- | -- |
| 2024 | $14,612 | $165,922 | -- | -- |
| 2023 | $14,612 | $183,730 | $36,740 | $146,990 |
| 2022 | $14,393 | $151,060 | $30,210 | $120,850 |
| 2021 | $14,665 | $143,330 | $28,660 | $114,670 |
| 2020 | $14,581 | $139,660 | $27,930 | $111,730 |
| 2019 | $14,900 | $134,850 | $26,970 | $107,880 |
| 2018 | $15,065 | $136,510 | $27,300 | $109,210 |
| 2017 | $14,377 | $129,770 | $25,950 | $103,820 |
| 2016 | $14,212 | $122,950 | $24,590 | $98,360 |
| 2015 | $13,515 | $124,930 | $24,980 | $99,950 |
Mortgage History
| Date | Status | Loan Amount | Loan Type |
|---|---|---|---|
| Previous Owner | $235,000 | Credit Line Revolving | |
| Previous Owner | $50,000 | Credit Line Revolving | |
| Previous Owner | $950,000 | Future Advance Clause Open End Mortgage | |
| Previous Owner | $802,784 | Commercial | |
| Previous Owner | $862,000 | Stand Alone Refi Refinance Of Original Loan | |
| Previous Owner | $200,000 | Credit Line Revolving | |
| Previous Owner | $914,250 | Stand Alone Refi Refinance Of Original Loan | |
| Previous Owner | $914,250 | Unknown | |
| Previous Owner | $270,500 | Purchase Money Mortgage |
Deed History
| Date | Type | Sale Price | Title Company |
|---|---|---|---|
| Warranty Deed | $3,200,000 | Wfg National Title Insurance C | |
| Warranty Deed | $3,200,000 | Wfg National Title Insurance C | |
| Interfamily Deed Transfer | -- | None Available | |
| Interfamily Deed Transfer | -- | Driggs Title Agency Inc | |
| Interfamily Deed Transfer | -- | Security Title Agency Inc | |
| Interfamily Deed Transfer | -- | Security Title Agency Inc | |
| Special Warranty Deed | $335,000 | Stewart Title & Trust |
Similar Homes in Scottsdale, AZ
Source: Arizona Regional Multiple Listing Service (ARMLS)
MLS Number: 6714679
APN: 212-01-663
- 8520 E Via Montoya
- 8530 E Via Montoya
- 22402 N 84th Place
- 8623 E Clubhouse Way
- 8624 E Clubhouse Way
- 8432 E La Senda Dr
- 8337 E La Senda Dr
- 22619 N La Senda Dr
- 22218 N La Senda Dr
- 8848 E Via Del Sol Dr
- 8712 E Clubhouse Way
- 8245 E Via Del Sol Dr
- 8856 E Via de Luna Dr
- 22633 N Clubhouse Way
- 22439 N 89th St
- 22423 N 89th St
- 8900 E Sands Dr
- 8119 E Foothills Dr Unit 2
- 23006 N 86th St
- 8919 E Cll Del Palo Verde
