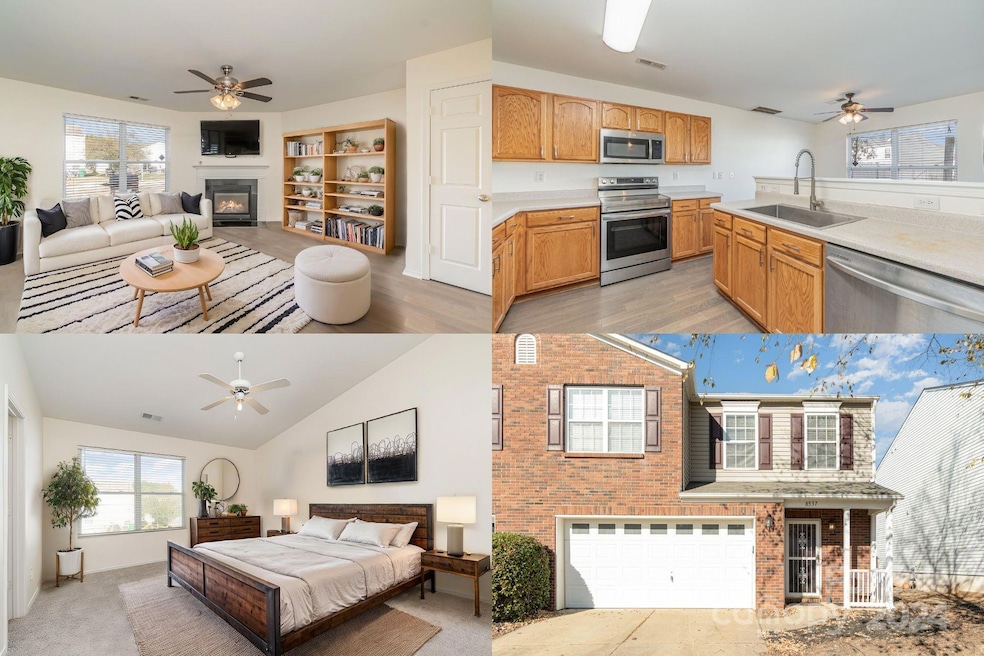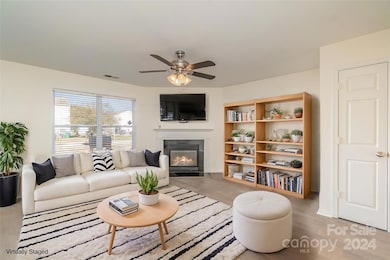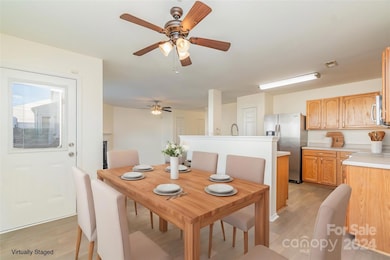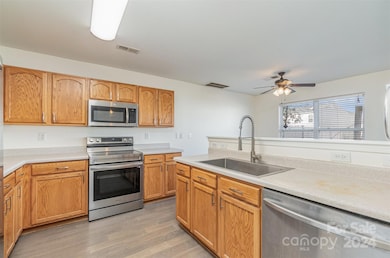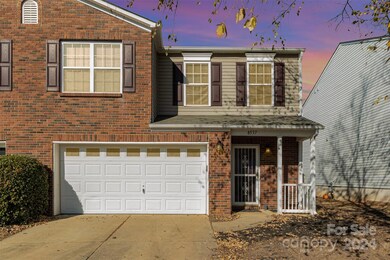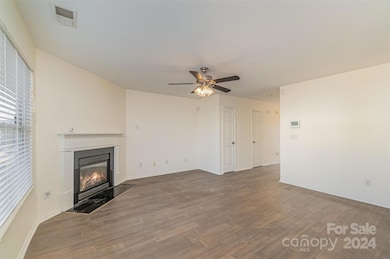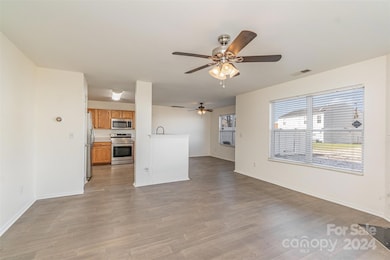
8537 Westhope St Charlotte, NC 28216
Northlake NeighborhoodHighlights
- Open Floorplan
- Traditional Architecture
- Lawn
- Clubhouse
- End Unit
- Community Pool
About This Home
As of January 2025END UNIT Townhouse in highly desirable McIntyre Community! Style, functionality, & prime location deliver the perfect living experience—charming curb appeal, inviting front porch & thoughtfully designed interior w/foyer entry. Family room w/cozy fireplace flows seamlessly into kitchen w/new appliances & dining area w/access to a patio & private, partially fenced-in flat backyard—ideal for entertaining & relaxing in peace. Upstairs, a versatile loft offers endless possibilities. The primary ensuite features high ceilings, a walk-in closet & ensuite bath. A secondary bedroom, full bath & convenient laundry room complete this smartly designed 2nd floor. Enjoy amenities, including a sparkling outdoor pool & playground. The HOA handles exterior home maintenance, giving you more time to focus on the things you love. Quick access to I-77, I-85 & I-485 & minutes from Northlake’s shopping, dining, & outdoor adventures. HOA Covers ALL exterior maintenance including lawn care!!
Last Agent to Sell the Property
Keller Williams South Park Brokerage Email: kbernard@empowerhome.com License #259162

Townhouse Details
Home Type
- Townhome
Est. Annual Taxes
- $2,050
Year Built
- Built in 2003
Lot Details
- End Unit
- Back Yard Fenced
- Lawn
HOA Fees
- $183 Monthly HOA Fees
Parking
- 2 Car Attached Garage
- Front Facing Garage
- Driveway
Home Design
- Traditional Architecture
- Brick Exterior Construction
- Slab Foundation
- Vinyl Siding
Interior Spaces
- 2-Story Property
- Open Floorplan
- Ceiling Fan
- Entrance Foyer
- Family Room with Fireplace
- Pull Down Stairs to Attic
Kitchen
- Electric Range
- Microwave
- Dishwasher
- Disposal
Bedrooms and Bathrooms
- 2 Bedrooms
- Walk-In Closet
Outdoor Features
- Patio
- Front Porch
Schools
- Hornets Nest Elementary School
- Ranson Middle School
- Hopewell High School
Utilities
- Forced Air Heating and Cooling System
- Heating System Uses Natural Gas
- Fiber Optics Available
- Cable TV Available
Listing and Financial Details
- Assessor Parcel Number 025-147-55
Community Details
Overview
- Kuester Management Grou Association
- Mcintyre Subdivision
- Mandatory home owners association
Amenities
- Clubhouse
Recreation
- Community Playground
- Community Pool
Map
Home Values in the Area
Average Home Value in this Area
Property History
| Date | Event | Price | Change | Sq Ft Price |
|---|---|---|---|---|
| 01/24/2025 01/24/25 | Sold | $287,850 | +1.0% | $176 / Sq Ft |
| 12/05/2024 12/05/24 | For Sale | $285,000 | -- | $174 / Sq Ft |
Tax History
| Year | Tax Paid | Tax Assessment Tax Assessment Total Assessment is a certain percentage of the fair market value that is determined by local assessors to be the total taxable value of land and additions on the property. | Land | Improvement |
|---|---|---|---|---|
| 2023 | $2,050 | $260,500 | $55,000 | $205,500 |
| 2022 | $1,509 | $143,400 | $30,000 | $113,400 |
| 2021 | $1,498 | $143,400 | $30,000 | $113,400 |
| 2020 | $1,491 | $143,400 | $30,000 | $113,400 |
| 2019 | $1,475 | $143,400 | $30,000 | $113,400 |
| 2018 | $1,678 | $122,300 | $20,000 | $102,300 |
| 2017 | $1,646 | $122,300 | $20,000 | $102,300 |
| 2016 | $1,637 | $122,300 | $20,000 | $102,300 |
| 2015 | $1,625 | $122,300 | $20,000 | $102,300 |
| 2014 | $1,610 | $122,300 | $20,000 | $102,300 |
Mortgage History
| Date | Status | Loan Amount | Loan Type |
|---|---|---|---|
| Open | $273,457 | New Conventional | |
| Closed | $15,000 | New Conventional | |
| Closed | $273,457 | New Conventional | |
| Previous Owner | $119,200 | New Conventional | |
| Previous Owner | $124,699 | FHA | |
| Previous Owner | $105,006 | FHA | |
| Previous Owner | $125,865 | FHA |
Deed History
| Date | Type | Sale Price | Title Company |
|---|---|---|---|
| Warranty Deed | $288,000 | None Listed On Document | |
| Warranty Deed | $288,000 | None Listed On Document | |
| Warranty Deed | $127,000 | Investors Title Ins Co | |
| Warranty Deed | -- | None Available | |
| Warranty Deed | -- | None Available | |
| Warranty Deed | $114,000 | None Available | |
| Warranty Deed | $127,000 | -- |
Similar Homes in the area
Source: Canopy MLS (Canopy Realtor® Association)
MLS Number: 4203399
APN: 025-147-55
- 8603 Westhope St
- 8353 Ainsworth St
- 8917 Chalkstone Rd
- 4626 Mcclure Rd
- 9321 Bayview Pkwy
- 7815 Ambleside Dr
- 4819 Mcclure Rd
- 8830 Cinnabay Dr
- 9413 Pastern Ct
- 8425 Cullingford Ln
- 9068 Cinnabay Dr
- 8827 Treyburn Dr
- 9209 Rotherham Ln
- 4315 Barnside Ln
- 8411 Rhian Brook Ln
- 8509 Piccone Brook Ln
- 7221 Beatties Ford Rd
- 8932 Raven Park Dr
- 4710 Lakeview Rd
- 4714 Lakeview Rd
