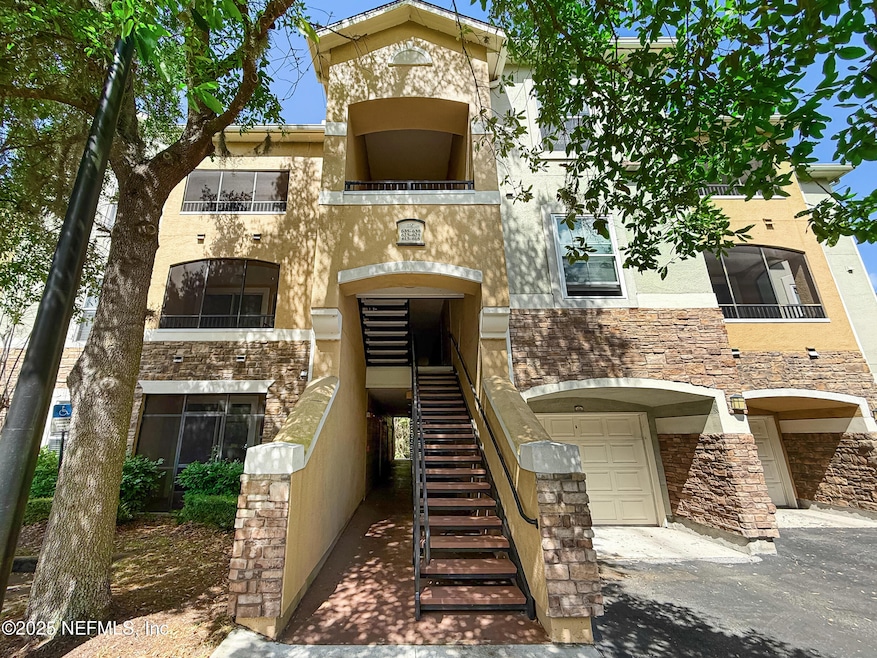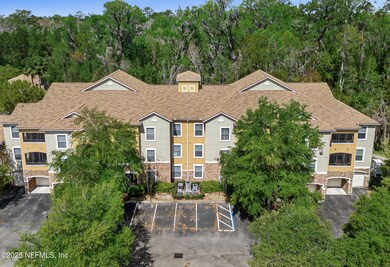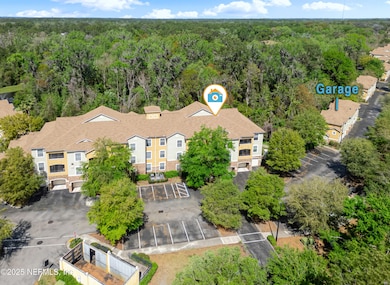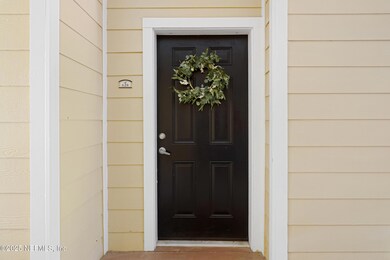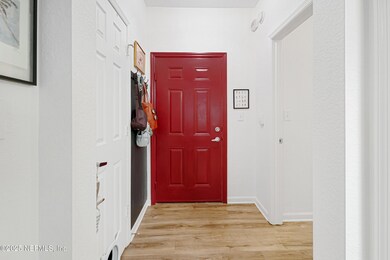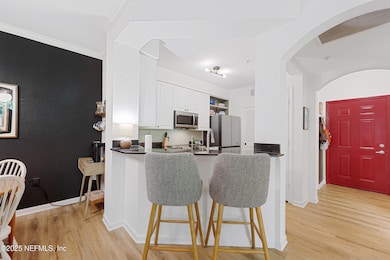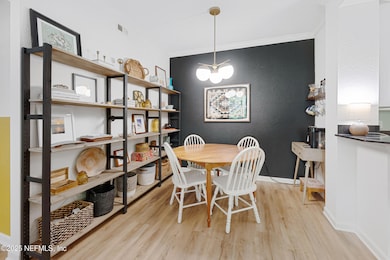
8539 Gate Pkwy W Unit 628 Jacksonville, FL 32216
Brackridge-Secret Cove NeighborhoodEstimated payment $1,765/month
Highlights
- Fitness Center
- Clubhouse
- Screened Porch
- Gated Community
- Contemporary Architecture
- Balcony
About This Home
LOVELY MOVE IN READY 2/2 condo has lots to offer with designer touches: bead board accents, newer SS appliances (ie BeSpoke Samsung Fridge), granite counters, a modern paint color palette & cool, upgraded lighting. Sit and enjoy the birds & privacy of the tree cover outside your screened balcony. Perfect set-up for a roommate with 2 spacious bedrooms & ensuite baths. Super quiet building towards the back of the complex with detached 1 car garage just steps away, around the corner. This unit has been lovingly cared for & nicely updated. AC (2022); LVP throughout (NO CARPET), R/O under kitchen sink, full sized W/D conveys. You cannot beat this prime location - super close by shopping, dining, St Johns Town Center, UNF, St Vincent Hospital and more! Plenty of extra parking outside the building too for guests. Come see the amazing community pool, patio seating with grills, a billiard & foos ball table, fitness center, dog park and a lovely clubhouse.
Property Details
Home Type
- Condominium
Est. Annual Taxes
- $1,843
Year Built
- Built in 2007
HOA Fees
- $438 Monthly HOA Fees
Parking
- 1 Car Detached Garage
- Garage Door Opener
- Additional Parking
Home Design
- Contemporary Architecture
- Shingle Roof
- Siding
Interior Spaces
- 1,050 Sq Ft Home
- 1-Story Property
- Ceiling Fan
- Screened Porch
- Vinyl Flooring
- Security Gate
Kitchen
- Breakfast Bar
- Electric Range
- Microwave
- Dishwasher
- Disposal
Bedrooms and Bathrooms
- 2 Bedrooms
- Split Bedroom Floorplan
- Walk-In Closet
- 2 Full Bathrooms
- Bathtub and Shower Combination in Primary Bathroom
Laundry
- Laundry in unit
- Dryer
- Front Loading Washer
Schools
- Greenfield Elementary School
- Southside Middle School
- Englewood High School
Utilities
- Central Heating and Cooling System
- Electric Water Heater
Additional Features
- Balcony
- Many Trees
Listing and Financial Details
- Assessor Parcel Number 1541662220
Community Details
Overview
- Association fees include ground maintenance, maintenance structure, trash
- Villa Medici Subdivision
Amenities
- Community Barbecue Grill
- Clubhouse
Recreation
- Fitness Center
- Dog Park
Security
- Gated Community
Map
Home Values in the Area
Average Home Value in this Area
Tax History
| Year | Tax Paid | Tax Assessment Tax Assessment Total Assessment is a certain percentage of the fair market value that is determined by local assessors to be the total taxable value of land and additions on the property. | Land | Improvement |
|---|---|---|---|---|
| 2024 | $1,843 | $143,146 | -- | -- |
| 2023 | $1,779 | $138,977 | $0 | $0 |
| 2022 | $1,604 | $134,930 | $0 | $0 |
| 2021 | $1,583 | $131,000 | $0 | $131,000 |
| 2020 | $2,090 | $121,000 | $0 | $121,000 |
| 2019 | $1,958 | $114,500 | $0 | $114,500 |
| 2018 | $1,766 | $99,000 | $0 | $99,000 |
| 2017 | $1,607 | $87,000 | $0 | $87,000 |
| 2016 | $1,543 | $82,000 | $0 | $0 |
| 2015 | $1,570 | $82,000 | $0 | $0 |
| 2014 | $1,507 | $81,000 | $0 | $0 |
Property History
| Date | Event | Price | Change | Sq Ft Price |
|---|---|---|---|---|
| 03/21/2025 03/21/25 | For Sale | $210,000 | +61.5% | $200 / Sq Ft |
| 12/17/2023 12/17/23 | Off Market | $130,000 | -- | -- |
| 12/17/2023 12/17/23 | Off Market | $1,035 | -- | -- |
| 12/17/2023 12/17/23 | Off Market | $1,025 | -- | -- |
| 12/17/2023 12/17/23 | Off Market | $945 | -- | -- |
| 04/22/2020 04/22/20 | Sold | $130,000 | 0.0% | $124 / Sq Ft |
| 03/23/2020 03/23/20 | Pending | -- | -- | -- |
| 03/23/2020 03/23/20 | For Sale | $130,000 | 0.0% | $124 / Sq Ft |
| 07/31/2016 07/31/16 | Rented | $1,035 | 0.0% | -- |
| 07/23/2016 07/23/16 | Under Contract | -- | -- | -- |
| 07/11/2016 07/11/16 | For Rent | $1,035 | +1.0% | -- |
| 07/15/2015 07/15/15 | Rented | $1,025 | 0.0% | -- |
| 06/05/2015 06/05/15 | Under Contract | -- | -- | -- |
| 04/30/2015 04/30/15 | For Rent | $1,025 | +8.5% | -- |
| 10/12/2012 10/12/12 | Rented | $945 | 0.0% | -- |
| 10/05/2012 10/05/12 | Under Contract | -- | -- | -- |
| 09/25/2012 09/25/12 | For Rent | $945 | -- | -- |
Deed History
| Date | Type | Sale Price | Title Company |
|---|---|---|---|
| Warranty Deed | $130,000 | Jacksonville Title & Tr Llc | |
| Special Warranty Deed | $184,900 | Fidelity National Title |
Mortgage History
| Date | Status | Loan Amount | Loan Type |
|---|---|---|---|
| Open | $130,000 | New Conventional | |
| Previous Owner | $170,800 | New Conventional | |
| Previous Owner | $175,655 | Purchase Money Mortgage |
Similar Homes in Jacksonville, FL
Source: realMLS (Northeast Florida Multiple Listing Service)
MLS Number: 2077130
APN: 154166-2220
- 8539 Gate Pkwy W Unit 1616
- 8539 Gate Pkwy W Unit 1121
- 8539 Gate Pkwy W Unit 628
- 8539 Gate Pkwy W Unit 1435
- 8539 Gate Pkwy W Unit 624
- 8539 Gate Pkwy W Unit 425
- 8539 Gate Pkwy W Unit 431
- 8539 Gate Pkwy W Unit 114
- 8539 Gate Pkwy W
- 8539 Gate Pkwy W Unit 9435
- 8539 Gate Pkwy W Unit 615
- 8539 Gate Pkwy W Unit 1415
- 3947 Lionheart Dr
- 8332 Highgate Dr
- 4213 Crownwood Dr
- 3506 Compass Rose Dr E
- 8290 Gate Pkwy W Unit 186
- 8290 Gate Pkwy W Unit 504
- 8290 Gate Pkwy W Unit 918
- 8290 Gate Pkwy W Unit 709
