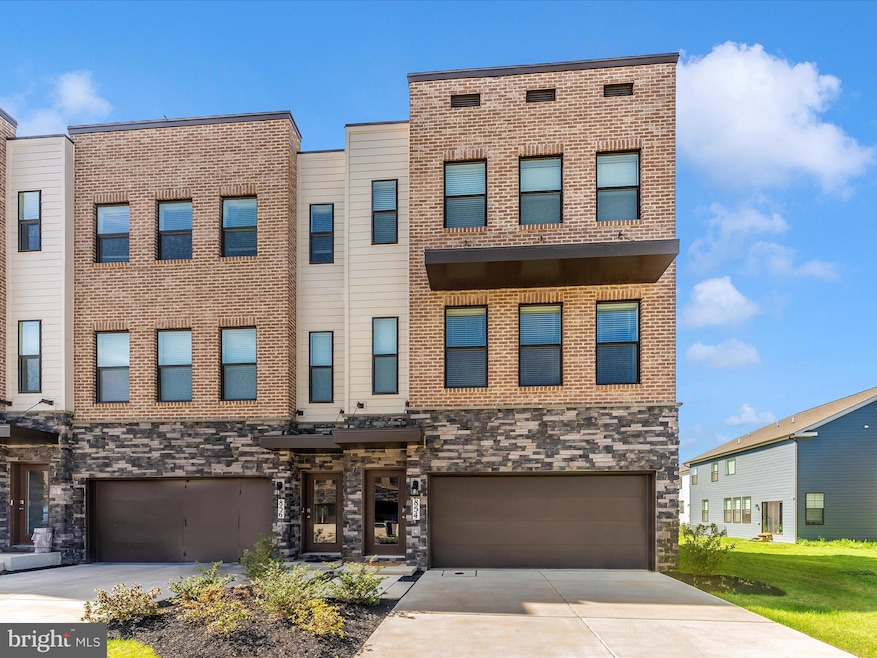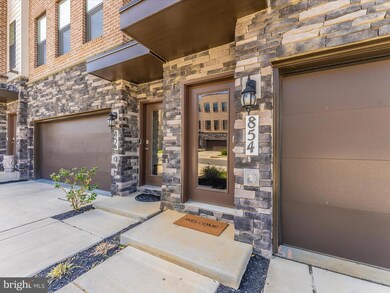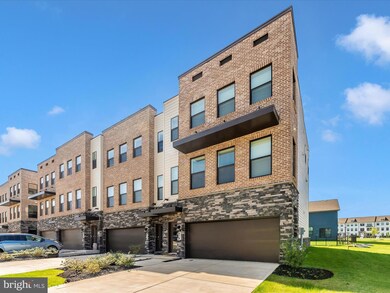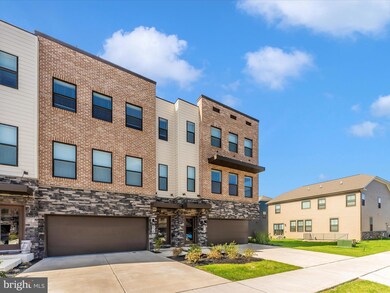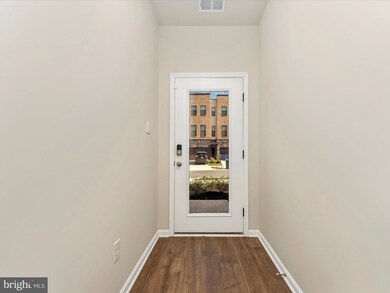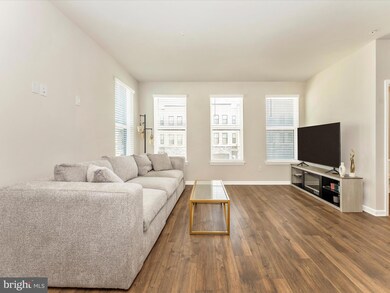
854 Amity St Frederick, MD 21701
East Frederick NeighborhoodEstimated payment $4,213/month
Highlights
- Fitness Center
- Gourmet Kitchen
- Clubhouse
- Spring Ridge Elementary School Rated A-
- Open Floorplan
- Deck
About This Home
Contemporary End-Unit Townhome in Renn Quarter – Minutes from Downtown Frederick!Welcome to this stunning 4-bedroom, 3.5-bath end-unit townhome located in the highly sought-after Renn Quarter community—just minutes from Downtown Frederick! Built in 2023, this modern home offers 2,270 sq ft of stylish living space with 9-foot ceilings and a bright, open floor plan.Enjoy a gourmet kitchen featuring stainless steel appliances, a spacious island, and ample cabinetry, all set against luxury plank flooring that runs wall to wall. The hardwood staircase leads to a spacious primary suite with a large walk-in closet and a beautifully appointed en-suite bath.This amenity-rich community includes a clubhouse, fully equipped fitness center, pool, dog park, and scenic walking trails. With HOA-maintained lawn care and landscaping, you’ll enjoy a low-maintenance lifestyle with easy access to major commuter routes.Don't miss this opportunity to live in one of Frederick’s most convenient and vibrant neighborhoods!
Townhouse Details
Home Type
- Townhome
Est. Annual Taxes
- $9,554
Year Built
- Built in 2023
Lot Details
- 2,853 Sq Ft Lot
- Property is in very good condition
HOA Fees
- $97 Monthly HOA Fees
Parking
- 2 Car Attached Garage
- Front Facing Garage
- Driveway
Home Design
- Contemporary Architecture
- Slab Foundation
- Poured Concrete
- Frame Construction
- Shingle Roof
- Composition Roof
Interior Spaces
- 2,436 Sq Ft Home
- Property has 3 Levels
- Open Floorplan
- Recessed Lighting
- Double Pane Windows
- Sliding Doors
- Insulated Doors
- Six Panel Doors
- Family Room Off Kitchen
- Dining Area
- Washer and Dryer Hookup
- Attic
Kitchen
- Gourmet Kitchen
- Built-In Oven
- Gas Oven or Range
- Down Draft Cooktop
- Built-In Microwave
- Ice Maker
- Dishwasher
- Kitchen Island
- Disposal
Bedrooms and Bathrooms
- En-Suite Bathroom
- Walk-In Closet
Basement
- Heated Basement
- Walk-Out Basement
- Basement Fills Entire Space Under The House
- Garage Access
- Exterior Basement Entry
- Water Proofing System
- Sump Pump
- Basement Windows
Eco-Friendly Details
- Energy-Efficient Appliances
Outdoor Features
- Deck
- Playground
Utilities
- 90% Forced Air Heating and Cooling System
- Programmable Thermostat
- High-Efficiency Water Heater
Listing and Financial Details
- Coming Soon on 5/5/25
- Tax Lot 261
- Assessor Parcel Number 1102603634
Community Details
Overview
- Association fees include lawn care front, health club, lawn care rear, lawn care side, lawn maintenance, management, pool(s), recreation facility
- Built by D R Horton
- Renn Quarter Subdivision, Auburn Floorplan
Amenities
- Common Area
- Clubhouse
- Community Center
Recreation
- Community Playground
- Fitness Center
- Community Pool
- Dog Park
- Jogging Path
- Bike Trail
Map
Home Values in the Area
Average Home Value in this Area
Tax History
| Year | Tax Paid | Tax Assessment Tax Assessment Total Assessment is a certain percentage of the fair market value that is determined by local assessors to be the total taxable value of land and additions on the property. | Land | Improvement |
|---|---|---|---|---|
| 2024 | $9,552 | $516,367 | $0 | $0 |
| 2023 | $1,828 | $101,667 | $0 | $0 |
| 2022 | $1,597 | $90,000 | $90,000 | $0 |
Property History
| Date | Event | Price | Change | Sq Ft Price |
|---|---|---|---|---|
| 08/15/2023 08/15/23 | Sold | $529,990 | -5.4% | $233 / Sq Ft |
| 06/04/2023 06/04/23 | Pending | -- | -- | -- |
| 05/20/2023 05/20/23 | For Sale | $559,990 | -- | $247 / Sq Ft |
Deed History
| Date | Type | Sale Price | Title Company |
|---|---|---|---|
| Deed | $529,990 | None Listed On Document |
Mortgage History
| Date | Status | Loan Amount | Loan Type |
|---|---|---|---|
| Open | $503,490 | New Conventional | |
| Previous Owner | $1,910,092 | New Conventional |
Similar Homes in Frederick, MD
Source: Bright MLS
MLS Number: MDFR2062408
APN: 02-603634
- 854 Amity St
- 871 Amity St
- 470 Tiller St
- 470 Herringbone Way
- 818 Bond St
- 472 Herringbone Way
- 476 Herringbone Way
- 467 Hanson St
- 715 Courier Ln
- 469 Hanson St
- 471 Hanson St
- 336 Ensemble Way
- 338 Ensemble Way
- 473 Hanson St
- 340 Ensemble Way
- 342 Ensemble Way
- 344 Ensemble Way
- 736 Compass Way
- 475 Hanson St
- 346 Ensemble Way
