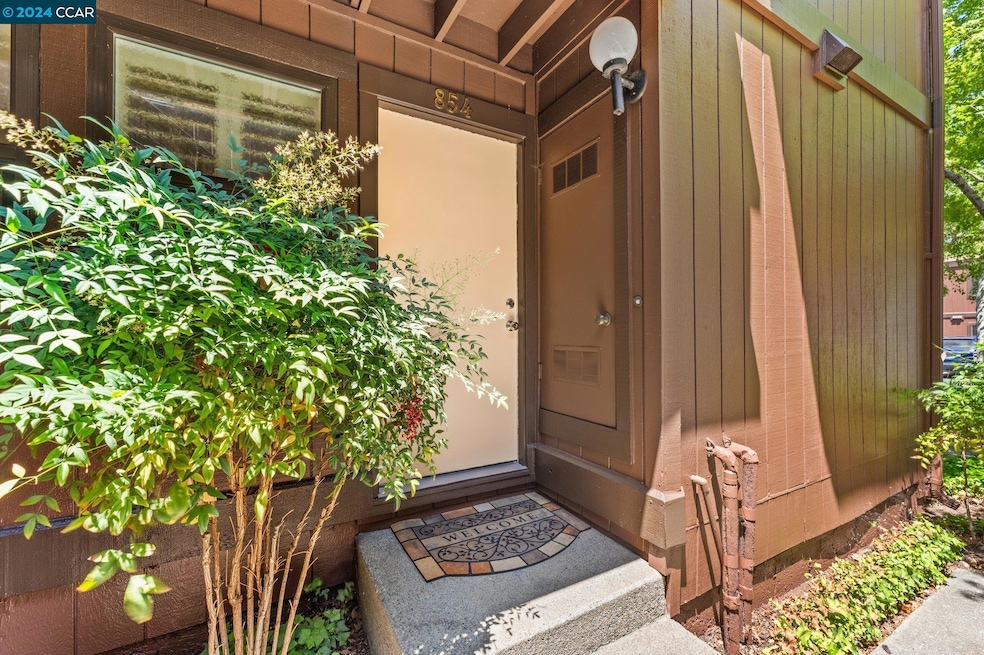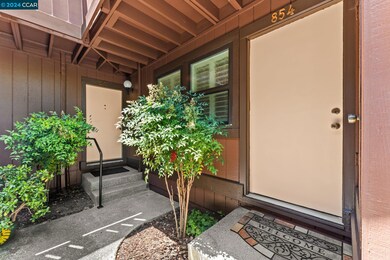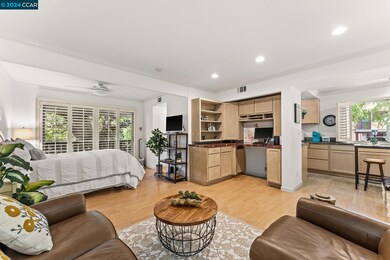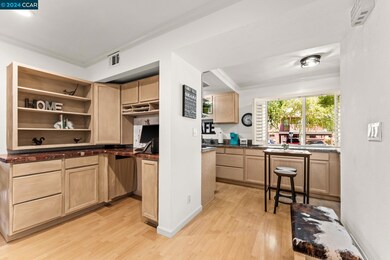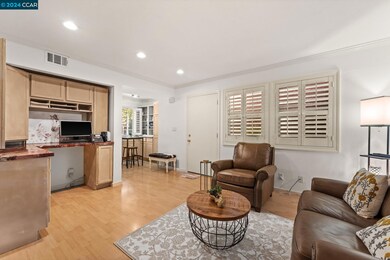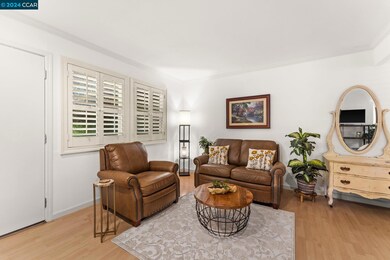
854 Camelback Place Pleasant Hill, CA 94523
College Park NeighborhoodHighlights
- Pool House
- Clubhouse
- End Unit
- College Park High School Rated A-
- Contemporary Architecture
- 5-minute walk to Shadowood Park
About This Home
As of July 2024Welcome to your dream studio condo, perfectly blending comfort and convenience in an ideal location. This spacious corner unit features a large patio with serene nature views, creating an inviting space for relaxation. Inside, enjoy an updated kitchen, laminate flooring, dual pane windows, plantation shutters, crown molding, and a built-in desk in the living room for added functionality. The convenience of an in-unit washer and dryer makes everyday living easy. Situated within walking distance to Diablo Valley College, this condo is perfect for students and professionals alike. The neighborhood is vibrant and offers an abundance of nearby parks and amenities, ensuring you have everything you need close by. It's also perfectly located for commuters, with easy access to major highways and public transportation. The complex boasts fantastic amenities, including a tennis court, pool, hot tub, and clubhouse. Don’t miss the opportunity to own this beautifully updated condo in a prime location. Make it yours today!
Property Details
Home Type
- Condominium
Est. Annual Taxes
- $4,385
Year Built
- Built in 1981
HOA Fees
- $331 Monthly HOA Fees
Home Design
- Contemporary Architecture
- Shingle Roof
- Wood Siding
Interior Spaces
- 1-Story Property
- Living Room with Fireplace
- Laminate Flooring
Kitchen
- Breakfast Area or Nook
- Electric Cooktop
- Microwave
- Dishwasher
- Laminate Countertops
- Disposal
Bedrooms and Bathrooms
- 1 Bedroom
- 1 Full Bathroom
Laundry
- Laundry closet
- Stacked Washer and Dryer
Parking
- 1 Parking Space
- Carport
- Guest Parking
Pool
- Pool House
- Spa
Location
- Ground Level
- Property is near a golf course
Utilities
- Forced Air Heating and Cooling System
- 220 Volts in Kitchen
Additional Features
- Level Entry For Accessibility
- End Unit
Listing and Financial Details
- Assessor Parcel Number 1253200495
Community Details
Overview
- Association fees include common area maintenance, exterior maintenance, management fee, reserves, trash
- 112 Units
- Shadowood HOA, Phone Number (925) 753-3080
- Shadowood Subdivision
Amenities
- Community Barbecue Grill
- Clubhouse
Recreation
- Tennis Courts
- Community Pool or Spa Combo
Map
Home Values in the Area
Average Home Value in this Area
Property History
| Date | Event | Price | Change | Sq Ft Price |
|---|---|---|---|---|
| 02/04/2025 02/04/25 | Off Market | $300,000 | -- | -- |
| 02/04/2025 02/04/25 | Off Market | $312,500 | -- | -- |
| 07/25/2024 07/25/24 | Sold | $312,500 | +2.5% | $582 / Sq Ft |
| 07/04/2024 07/04/24 | Pending | -- | -- | -- |
| 06/21/2024 06/21/24 | For Sale | $305,000 | +1.7% | $568 / Sq Ft |
| 06/29/2018 06/29/18 | Sold | $300,000 | +9.1% | $559 / Sq Ft |
| 05/21/2018 05/21/18 | Pending | -- | -- | -- |
| 05/17/2018 05/17/18 | Price Changed | $275,000 | -15.4% | $512 / Sq Ft |
| 05/11/2018 05/11/18 | For Sale | $325,000 | -- | $605 / Sq Ft |
Tax History
| Year | Tax Paid | Tax Assessment Tax Assessment Total Assessment is a certain percentage of the fair market value that is determined by local assessors to be the total taxable value of land and additions on the property. | Land | Improvement |
|---|---|---|---|---|
| 2024 | $4,385 | $334,651 | $223,101 | $111,550 |
| 2023 | $4,385 | $328,090 | $218,727 | $109,363 |
| 2022 | $4,385 | $321,658 | $214,439 | $107,219 |
| 2021 | $4,285 | $315,352 | $210,235 | $105,117 |
| 2019 | $4,174 | $306,000 | $204,000 | $102,000 |
| 2018 | $1,634 | $81,066 | $33,777 | $47,289 |
| 2017 | $1,572 | $79,477 | $33,115 | $46,362 |
| 2016 | $1,517 | $77,919 | $32,466 | $45,453 |
| 2015 | $1,490 | $76,750 | $31,979 | $44,771 |
| 2014 | $1,459 | $75,247 | $31,353 | $43,894 |
Mortgage History
| Date | Status | Loan Amount | Loan Type |
|---|---|---|---|
| Open | $150,000 | New Conventional | |
| Previous Owner | $224,000 | New Conventional | |
| Previous Owner | $225,000 | New Conventional | |
| Previous Owner | $225,000 | New Conventional | |
| Previous Owner | $55,500 | New Conventional | |
| Previous Owner | $236,000 | Unknown | |
| Previous Owner | $71,000 | Credit Line Revolving | |
| Previous Owner | $50,000 | Credit Line Revolving | |
| Previous Owner | $129,500 | Unknown | |
| Previous Owner | $125,000 | Stand Alone First | |
| Previous Owner | $54,700 | FHA |
Deed History
| Date | Type | Sale Price | Title Company |
|---|---|---|---|
| Grant Deed | $312,500 | Fidelity National Title | |
| Grant Deed | $300,000 | Fidelity National Title Comp | |
| Interfamily Deed Transfer | -- | None Available | |
| Interfamily Deed Transfer | -- | None Available | |
| Interfamily Deed Transfer | -- | None Available | |
| Interfamily Deed Transfer | -- | None Available | |
| Grant Deed | $72,500 | Old Republic Title Company | |
| Trustee Deed | $254,781 | None Available | |
| Grant Deed | $60,000 | First American Title Company |
Similar Homes in the area
Source: Contra Costa Association of REALTORS®
MLS Number: 41064133
APN: 125-320-049-5
- 896 Camelback Place
- 872 Camelback Place
- 879 Camelback Place
- 878 Camelback Place
- 816 Camelback Place
- 732 Camelback Rd
- 442 Camelback Rd Unit 58
- 759 Camelback Rd
- 375 Camelback Rd Unit 23
- 395 Camelback Rd Unit 2
- 327 4th Ave S
- 385 Camelback Rd Unit 7
- 700 Suntree Ln Unit 705
- 700 Suntree Ln Unit 707
- 99 Elder Dr
- 94 Elder Dr Unit F
- 120 Gardenia Ct
- 124 Fuschia Ct
- 125 Aspen Dr
- 1208 Temple Dr
