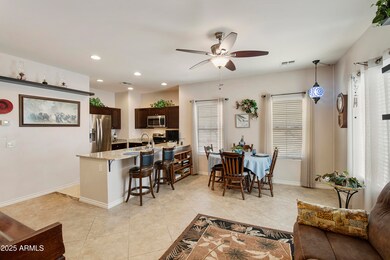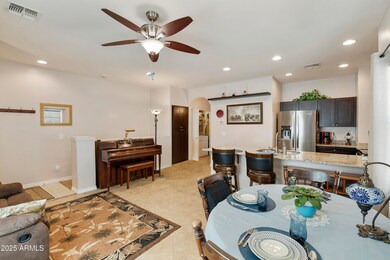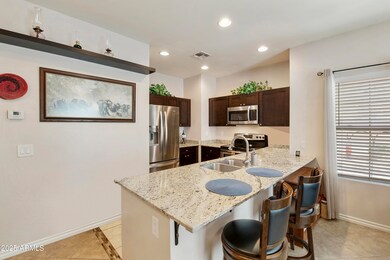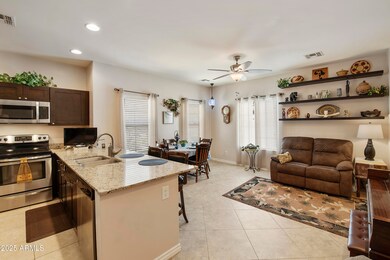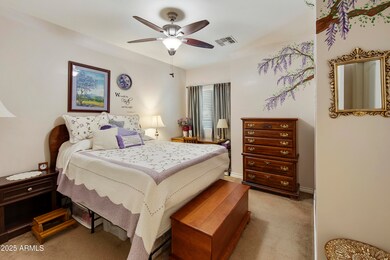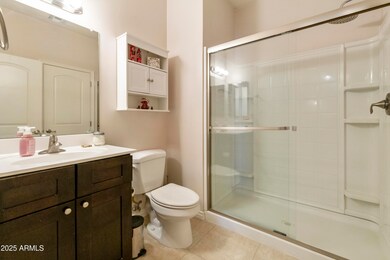
854 S San Marcos Dr Unit 6B Apache Junction, AZ 85120
Highlights
- Community Pool
- Cooling Available
- Tile Flooring
- Double Pane Windows
- Breakfast Bar
- Property is near a bus stop
About This Home
As of March 2025Welcome to this beautiful 3-bedroom, 2-bathroom townhouse, built in 2014, offering 1,489 sq ft of comfortable living space. The main floor features a spacious primary bedroom with convenient ground-level access, as well as a bright and airy living room perfect for entertaining or relaxation. The ground-level living space also includes 9-foot flat ceilings, creating an open and modern feel throughout. The fully finished basement provides even more room for customization, whether it's for a home office, rec room, or extra storage. Recent updates include a brand-new AC unit (installed just a year ago), a 2023 water heater, and an added air filtration system for improved indoor air quality. This home truly has everything you need for convenience and style. Don't miss out on this gem.
Townhouse Details
Home Type
- Townhome
Est. Annual Taxes
- $1,044
Year Built
- Built in 2014
Lot Details
- 1,829 Sq Ft Lot
- Desert faces the front of the property
- Private Streets
- Wrought Iron Fence
- Block Wall Fence
HOA Fees
- $142 Monthly HOA Fees
Home Design
- Wood Frame Construction
- Tile Roof
- Stucco
Interior Spaces
- 1,489 Sq Ft Home
- 1-Story Property
- Ceiling height of 9 feet or more
- Ceiling Fan
- Double Pane Windows
- Finished Basement
- Basement Fills Entire Space Under The House
- Washer and Dryer Hookup
Kitchen
- Breakfast Bar
- Built-In Microwave
Flooring
- Carpet
- Linoleum
- Tile
Bedrooms and Bathrooms
- 3 Bedrooms
- 2 Bathrooms
Parking
- 1 Carport Space
- Assigned Parking
Location
- Property is near a bus stop
Schools
- Desert Vista Elementary School
- Cactus Canyon Junior High
- Apache Junction High School
Utilities
- Cooling System Updated in 2024
- Cooling Available
- Heating Available
- Plumbing System Updated in 2023
- High Speed Internet
- Cable TV Available
Listing and Financial Details
- Tax Lot 22
- Assessor Parcel Number 102-08-077
Community Details
Overview
- Association fees include ground maintenance, street maintenance, trash
- Vision Property Mgmt Association, Phone Number (480) 759-4945
- Built by Stratton Signature
- The Haystacks Subdivision
- FHA/VA Approved Complex
Recreation
- Community Pool
Map
Home Values in the Area
Average Home Value in this Area
Property History
| Date | Event | Price | Change | Sq Ft Price |
|---|---|---|---|---|
| 03/11/2025 03/11/25 | Sold | $299,999 | 0.0% | $201 / Sq Ft |
| 01/22/2025 01/22/25 | For Sale | $299,999 | +129.0% | $201 / Sq Ft |
| 10/14/2016 10/14/16 | Sold | $131,000 | 0.0% | $88 / Sq Ft |
| 08/25/2016 08/25/16 | Pending | -- | -- | -- |
| 08/16/2016 08/16/16 | For Sale | $131,000 | -- | $88 / Sq Ft |
Similar Homes in the area
Source: Arizona Regional Multiple Listing Service (ARMLS)
MLS Number: 6809926
- 2192 W Taos Ave
- 1206 W Klamath Ave
- 2072 W Klamath Ave
- 2070 W Klamath Ave
- 1192 W Klamath Ave Unit 192
- 2205 W Klamath Ave
- 2071 W Klamath Ave
- 999 W Broadway Ave Unit F15
- 999 W Broadway Ave Unit S-15
- 2113 S Cherokee Dr
- 987 S Phelps Dr
- 900 W Broadway Ave Unit 66
- 2086 W Klamath Ave Unit 86
- 1196 W Klamath Ave Unit 196
- 2066 W Klamath Ave Unit 66
- 2058 S Walla Cir
- 2301 S Seminole Dr Unit 301
- 2042 S Ute Dr Unit 42
- 854 S Del Rio Ct
- 1227 W 12th Ave

