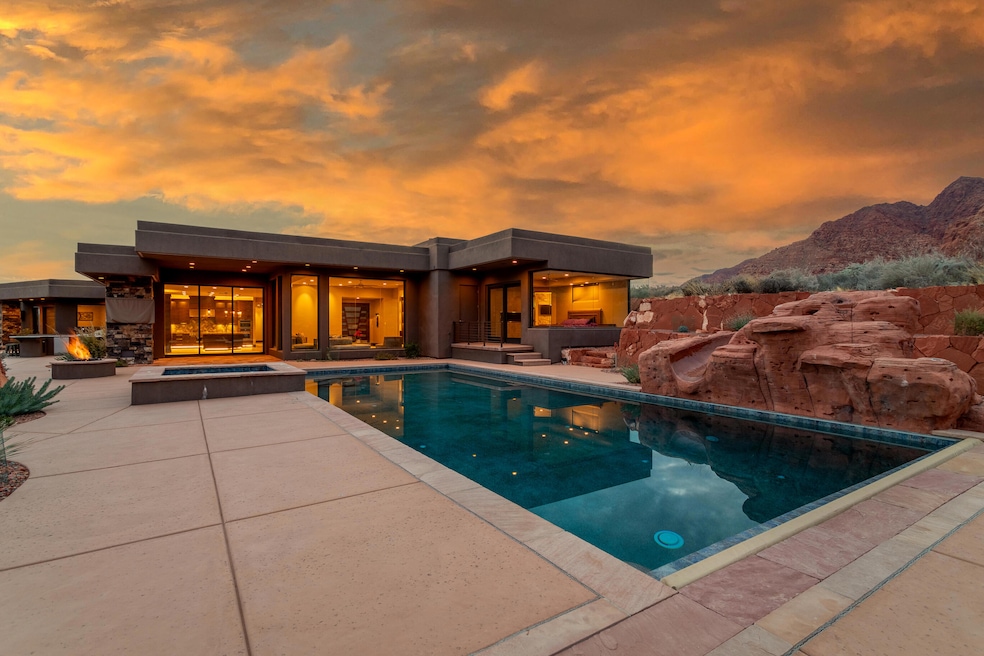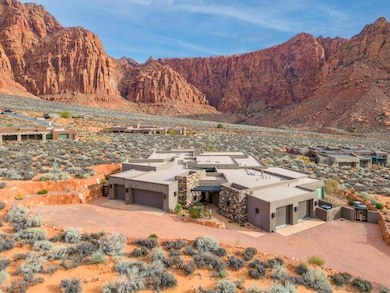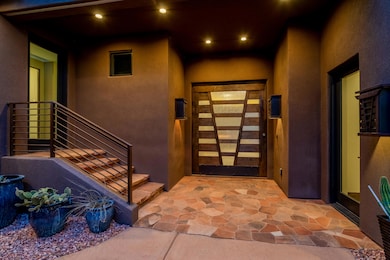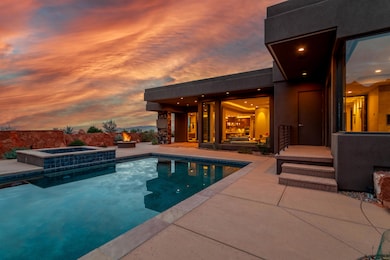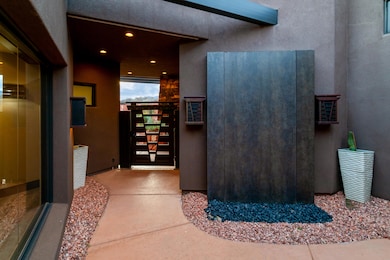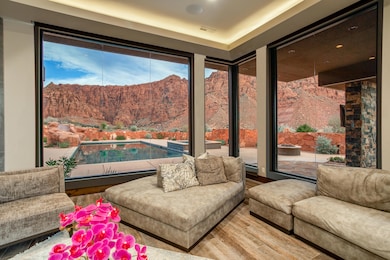
Estimated payment $28,694/month
Highlights
- Outdoor Pool
- Covered patio or porch
- 5 Car Attached Garage
- Contemporary Architecture
- Fireplace
- Double Pane Windows
About This Home
Welcome to your new home in Kayenta! This property is a true masterpiece, with stunning features and finishes that will take your breath away.
As you step inside, you'll be greeted by solid mahogany doors that add to the home's luxurious feel. The multiple skylights allow natural light to pour in, making the home feel bright and airy. The electric blinds throughout the home allow you to control the amount of light that comes in and add to the home's modern feel.
The main floor boasts 12 to 15 ft. ceilings, ceramic tile flooring, and a gourmet kitchen with top-of-the-line Wolf, Bosch & Sub Zero appliances. The kitchen features a gas stovetop, double ovens (one convection and one steam convection oven), and a farmhouse stainless steel sink. The butler's pantry is perfect for additional storage and features a dishwasher, fridge, microwave, and generous counter space.
The master suite is a true oasis, with a 5ft horizontal fireplace, stunning views, and a large TV. The walk-in closet features seasonal luxury build-ins, a washer & dryer (butterfly dryer), and an in-floor safe. The master bathroom is equally impressive, with a free-standing tub with TV, a multi-head shower, and a steam room.
The fully serviced casita and guest suite is perfect for guests, with private entries and luxurious amenities. The lower level is perfect for entertaining, with a full-size gourmet kitchen, media theater room, and family room.
The patio area is perfect for entertaining friends and family, with a pool/slide feature (rock), a spa, a fire pit, and an outdoor kitchen. The large-screen TV is perfect for enjoying the ballgame or movies while soaking in the hot tub.
Other notable features of this stunning property include a concrete storage room under the garage, a 5-car garage with built-in cabinetry, and a pet wash. Additional custom features will be revealed only at your private showing.
This home truly has it all, and with its stunning features and finishes, you'll be able to enjoy a luxurious lifestyle in this incredible property.
Home Details
Home Type
- Single Family
Est. Annual Taxes
- $9,716
Year Built
- Built in 2017
Lot Details
- 1.43 Acre Lot
- Property is Fully Fenced
- Sprinkler System
HOA Fees
- $58 Monthly HOA Fees
Parking
- 5 Car Attached Garage
- Garage Door Opener
Home Design
- Contemporary Architecture
- Frame Construction
- Concrete Siding
- Stucco
Interior Spaces
- 10,124 Sq Ft Home
- Central Vacuum
- ENERGY STAR Qualified Ceiling Fan
- Ceiling Fan
- Fireplace
- Double Pane Windows
- Window Treatments
- Formal Entry
- Tile Flooring
- Basement
- Walk-Up Access
Kitchen
- Built-In Oven
- Cooktop with Range Hood
- Microwave
- Dishwasher
- Disposal
Bedrooms and Bathrooms
- 5 Bedrooms
Laundry
- Dryer
- Washer
Outdoor Features
- Outdoor Pool
- Covered patio or porch
Schools
- Washington Elementary School
Utilities
- Forced Air Heating and Cooling System
- Heating System Uses Gas
- Gas Water Heater
- Water Softener is Owned
- Satellite Dish
- Cable TV Available
Community Details
- Association fees include - see remarks
- Kayenta Subdivision
Listing and Financial Details
- Assessor Parcel Number I-POSO-2-B-541
Map
Home Values in the Area
Average Home Value in this Area
Tax History
| Year | Tax Paid | Tax Assessment Tax Assessment Total Assessment is a certain percentage of the fair market value that is determined by local assessors to be the total taxable value of land and additions on the property. | Land | Improvement |
|---|---|---|---|---|
| 2023 | $9,716 | $1,407,395 | $346,720 | $1,060,675 |
| 2022 | $10,025 | $1,366,530 | $295,130 | $1,071,400 |
| 2021 | $9,277 | $1,883,500 | $396,500 | $1,487,000 |
| 2020 | $8,770 | $1,683,500 | $396,500 | $1,287,000 |
| 2019 | $15,121 | $1,577,200 | $357,300 | $1,219,900 |
| 2018 | $7,597 | $741,515 | $0 | $0 |
| 2017 | $3,452 | $327,800 | $0 | $0 |
| 2016 | $3,453 | $302,800 | $0 | $0 |
| 2015 | $2,869 | $242,200 | $0 | $0 |
| 2014 | $1,998 | $169,500 | $0 | $0 |
Property History
| Date | Event | Price | Change | Sq Ft Price |
|---|---|---|---|---|
| 04/03/2025 04/03/25 | Pending | -- | -- | -- |
| 09/16/2024 09/16/24 | For Sale | $4,995,000 | 0.0% | $493 / Sq Ft |
| 08/20/2024 08/20/24 | Off Market | -- | -- | -- |
| 03/27/2024 03/27/24 | Price Changed | $4,995,000 | -5.8% | $493 / Sq Ft |
| 01/03/2024 01/03/24 | For Sale | $5,300,000 | -- | $524 / Sq Ft |
Deed History
| Date | Type | Sale Price | Title Company |
|---|---|---|---|
| Warranty Deed | -- | Dixie Title Company | |
| Warranty Deed | -- | Dixie Title Co | |
| Warranty Deed | -- | Dixie Title Company | |
| Corporate Deed | -- | Dixie Title Co |
Mortgage History
| Date | Status | Loan Amount | Loan Type |
|---|---|---|---|
| Open | $100,000 | New Conventional | |
| Closed | $3,000,000 | Stand Alone Refi Refinance Of Original Loan | |
| Closed | $1,350,000 | New Conventional | |
| Closed | $110,000 | Construction | |
| Closed | $263,900 | Purchase Money Mortgage |
Similar Homes in Ivins, UT
Source: Iron County Board of REALTORS®
MLS Number: 105028
APN: 0890101
- 973 W Sipala Trail
- 859 W Timpe
- 1748 Cochise Dr
- 911 W Roadrunner Ct
- 1657 N Kayenta Dr
- 1121 Two Moons Way
- 937 Chusi Way
- 841 Shonto Ridge Dr
- 639 W Paiute Dr
- 506 W Tearasinab Way Unit 177
- 506 W Tearasinab Way
- 1349 Pachua
- 823 N Agave Ct
- 350 Takala Way
- Lot 350 Takala Way
- 0 Agave Way
- 712 N Wisteria Way
- TBD N Yucca Ct
- TBD Mallow Way
- 747 E Crimson Flare Ln
