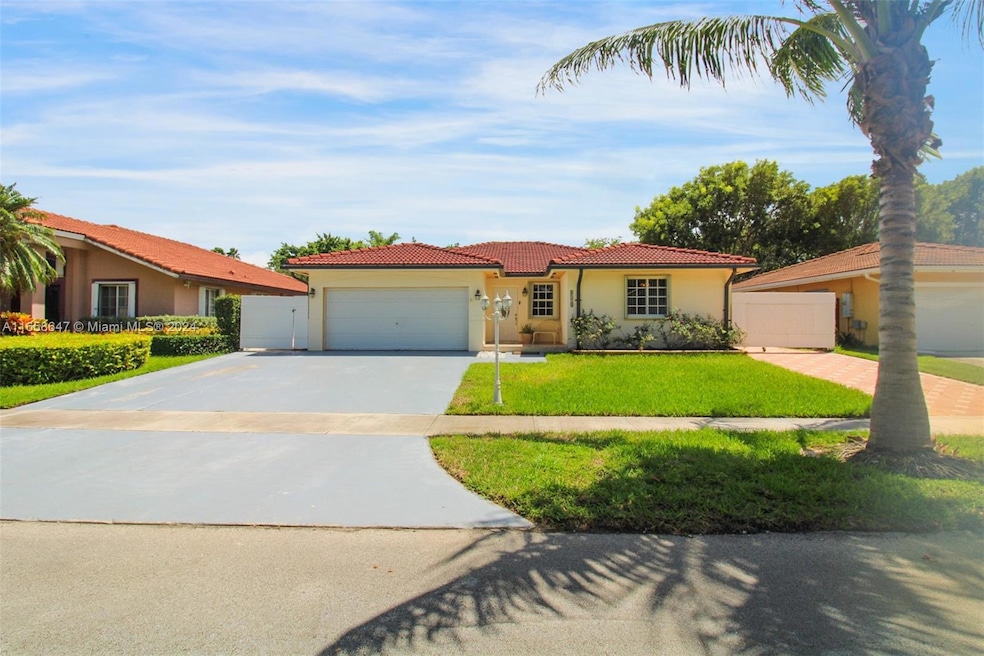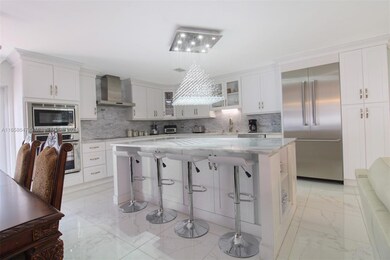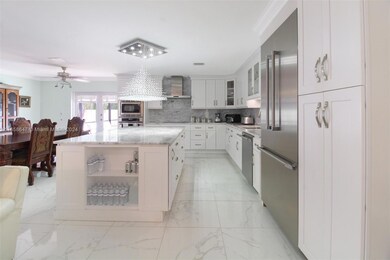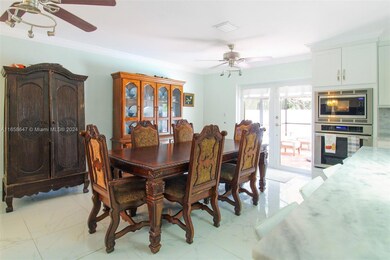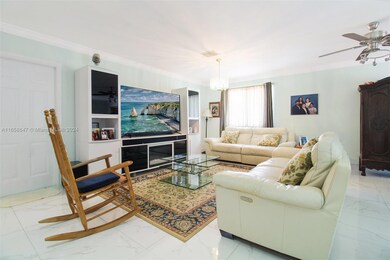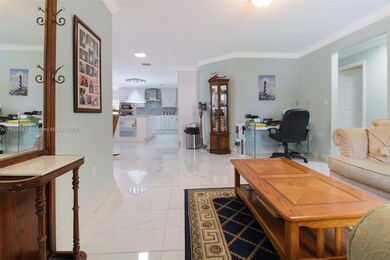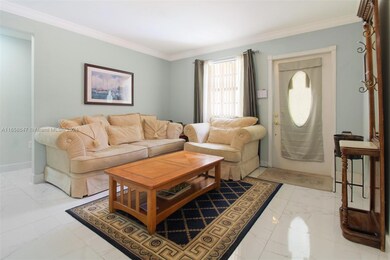
8540 Cutler Ct Cutler Bay, FL 33189
Highlights
- In Ground Pool
- No HOA
- 2 Car Attached Garage
- Pool View
- Partial Accordion Shutters
- Eat-In Kitchen
About This Home
As of November 2024With modern updates and the potential for further personalization, this home provides you with a canvas to truly make it your own. The beautifully updated kitchen is a chef’s dream, featuring sleek countertops, large kitchen island and ample cabinetry for all your culinary needs. Step outside to discover an entertainer's delight, perfect for hosting gatherings or simply relaxing by the sparkling pool. This space is designed for ultimate enjoyment and relaxation. Nestled in the lovely neighborhood of Cutler Bay this home offers a dynamic blend of community charm and convenience. Minutes from Old Cutler Road, you'll enjoy access to this scenic thoroughfare, which provides a direct route to some of Miami’s most desirable destinations.
Home Details
Home Type
- Single Family
Est. Annual Taxes
- $3,351
Year Built
- Built in 2002
Lot Details
- 6,173 Sq Ft Lot
- Northwest Facing Home
- Property is zoned 0100
Parking
- 2 Car Attached Garage
- Driveway
- Open Parking
Home Design
- Barrel Roof Shape
Interior Spaces
- 1,682 Sq Ft Home
- 1-Story Property
- Furniture for Sale
- Ceiling Fan
- French Doors
- Combination Dining and Living Room
- Tile Flooring
- Pool Views
Kitchen
- Eat-In Kitchen
- Built-In Oven
- Electric Range
- Microwave
- Dishwasher
Bedrooms and Bathrooms
- 3 Bedrooms
- Walk-In Closet
- 2 Full Bathrooms
- Shower Only
Laundry
- Dryer
- Washer
Home Security
- Partial Accordion Shutters
- Partial Impact Glass
Additional Features
- In Ground Pool
- Central Heating and Cooling System
Community Details
- No Home Owners Association
- Century Star Sub Subdivision
Listing and Financial Details
- Assessor Parcel Number 36-60-10-025-0110
Map
Home Values in the Area
Average Home Value in this Area
Property History
| Date | Event | Price | Change | Sq Ft Price |
|---|---|---|---|---|
| 11/27/2024 11/27/24 | Sold | $660,000 | -0.8% | $392 / Sq Ft |
| 09/23/2024 09/23/24 | Pending | -- | -- | -- |
| 09/12/2024 09/12/24 | For Sale | $665,000 | -- | $395 / Sq Ft |
Tax History
| Year | Tax Paid | Tax Assessment Tax Assessment Total Assessment is a certain percentage of the fair market value that is determined by local assessors to be the total taxable value of land and additions on the property. | Land | Improvement |
|---|---|---|---|---|
| 2024 | $3,491 | $215,723 | -- | -- |
| 2023 | $3,491 | $209,440 | $0 | $0 |
| 2022 | $3,420 | $203,340 | $0 | $0 |
| 2021 | $3,388 | $197,418 | $0 | $0 |
| 2020 | $3,317 | $194,693 | $0 | $0 |
| 2019 | $3,218 | $190,316 | $0 | $0 |
| 2018 | $2,153 | $135,593 | $0 | $0 |
| 2017 | $2,127 | $132,805 | $0 | $0 |
| 2016 | $2,092 | $130,074 | $0 | $0 |
| 2015 | $2,111 | $129,170 | $0 | $0 |
| 2014 | -- | $128,145 | $0 | $0 |
Mortgage History
| Date | Status | Loan Amount | Loan Type |
|---|---|---|---|
| Open | $620,400 | New Conventional | |
| Previous Owner | $256,700 | VA | |
| Previous Owner | $191,387 | FHA |
Deed History
| Date | Type | Sale Price | Title Company |
|---|---|---|---|
| Warranty Deed | $660,000 | Unlimited Title | |
| Special Warranty Deed | $192,900 | -- |
About the Listing Agent
Jessica's Other Listings
Source: MIAMI REALTORS® MLS
MLS Number: A11658647
APN: 36-6010-025-0110
- 20216 SW 85th Ct
- 20212 SW 85th Ct
- 8770 SW 204th St
- 20414 SW 85th Ave
- 20075 SW 87th Place
- 20137 SW 88th Ct
- 19950 Cutler Ct
- 19900 SW 87th Ave
- 8570 SW 198th St
- 20826 SW 85th Place
- 20833 SW 86th Ave
- 8550 SW 198th St
- 20656 SW 89th Ave
- 8934 SW 206th St
- 8314 SW 205th Terrace
- 8851 SW 208th Terrace
- 19800 Cutler Ct
- 9020 SW 202nd Terrace
- 19771 SW 84th Ave
- 8422 SW 209th St
