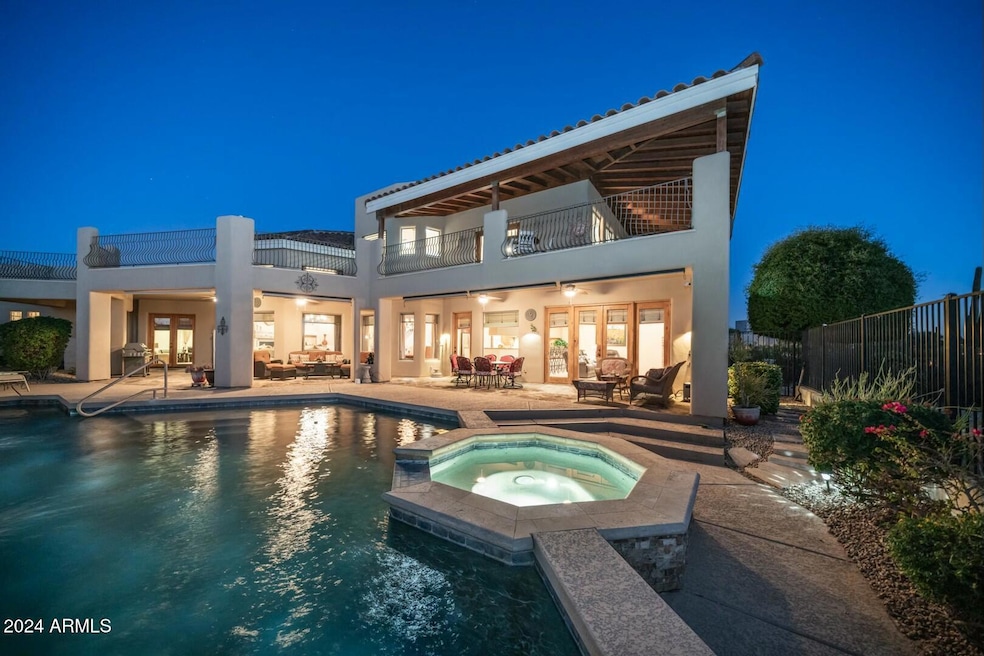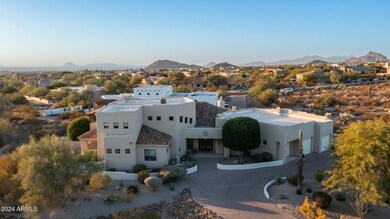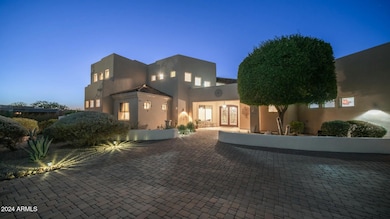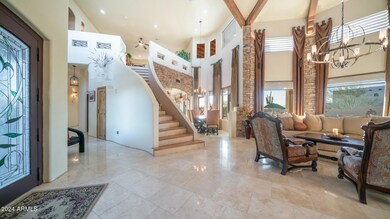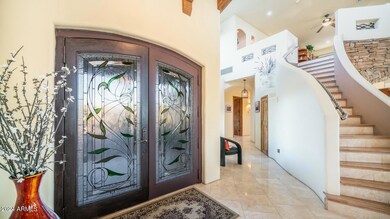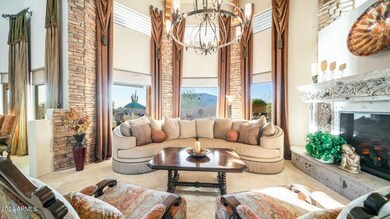
8540 E Mcdowell Rd Unit 121 Mesa, AZ 85207
Desert Uplands NeighborhoodEstimated payment $8,871/month
Highlights
- Heated Spa
- City Lights View
- Fireplace in Primary Bedroom
- Franklin at Brimhall Elementary School Rated A
- 0.93 Acre Lot
- Vaulted Ceiling
About This Home
Beautifully cared for spacious custom home with classic charm in the highly desirable gated community of Thunder Mountain in NE Mesa. Large circular driveway with pavers, double iron doors with custom glass insets and fountain set the tone for the home. The foyer opens to a beautiful living area with exposed beans, fireplace and affords views of the beautiful backyard. The kitchen is finished with stainless steel upgraded appliances including a 6 burner gas cooktop, large island with custom cabinetry, plenty of storage and opens to the family room overlooking the backyard. Oversized master suite with exterior access features a sitting area with fireplace, beautiful owners bath with oversized mosaic inlay flooring, oversized tiled shower, jetted tub, walk in closet w built in cabinetry Two bedrooms with/ Jack/Jill bath on first floorupper level has loft with large exterior expansive balcony affording panoramic views of the valley! Additional secondary owners suite with ensuite on second floor with large additional living space.
Beautiful city and mountain views from second story. Oversized 3 car garage/cabinety.
Sewer lines with City of Mesa are in the community and accessible to connect.
SEE FEATURE SHEET:
Gorgeous pool and heated spa with stacked stone waterfall scuppers.
3 newer AC units
New Synthetic stucco painted
New roof
Central VAC
Custom lighting t/o
New water softener
RO system new
New carpeting in bedrooms Formal living area finished with wood beamed ceilings and fireplace offering views of backyard.
Large eat in area opening to the kitchen and living areas.
Family room with gas fireplace and stone surround.
Oversized gourmet kitchen featuring solid wood custom cabinetry, stainless steel appliances, stone countertops and pantry.
Breakfast eat in area overlooking pool and backyard.
Owners' suite with large sitting area and fireplace, full bath with walk in shower with mosaic inlay, jetted tub, walk in closet with cabinetry. Custom iron doors lead to closet.
Two bedrooms on lower level with jack and jill bath.
Upper-level living with additional bedroom and large living area.
Expansive view balcony with amazing citylight and mountain views!
Tinted windows for additional UV protection.
New carpeting in bedrooms.
Stunning travertine floors professionally cleaned, honed and buffed. Over 10k of work done
Home Details
Home Type
- Single Family
Est. Annual Taxes
- $5,407
Year Built
- Built in 2001
Lot Details
- 0.93 Acre Lot
- Private Streets
- Desert faces the front and back of the property
- Wrought Iron Fence
- Block Wall Fence
- Sprinklers on Timer
- Private Yard
HOA Fees
- $103 Monthly HOA Fees
Parking
- 6 Open Parking Spaces
- 3 Car Garage
- Garage ceiling height seven feet or more
Property Views
- City Lights
- Mountain
Home Design
- Roof Updated in 2023
- Wood Frame Construction
- Tile Roof
- Foam Roof
- Stucco
Interior Spaces
- 4,390 Sq Ft Home
- 2-Story Property
- Central Vacuum
- Furnished
- Vaulted Ceiling
- Ceiling Fan
- Gas Fireplace
- Double Pane Windows
- Tinted Windows
- Family Room with Fireplace
- 3 Fireplaces
- Living Room with Fireplace
- Security System Owned
Kitchen
- Breakfast Bar
- Gas Cooktop
- Built-In Microwave
- Kitchen Island
- Granite Countertops
Flooring
- Floors Updated in 2024
- Carpet
- Stone
Bedrooms and Bathrooms
- 4 Bedrooms
- Fireplace in Primary Bedroom
- Primary Bathroom is a Full Bathroom
- 3.5 Bathrooms
- Dual Vanity Sinks in Primary Bathroom
- Hydromassage or Jetted Bathtub
- Bathtub With Separate Shower Stall
Pool
- Heated Spa
- Private Pool
Outdoor Features
- Balcony
Schools
- Las Sendas Elementary School
- Fremont Junior High School
- Red Mountain High School
Utilities
- Cooling Available
- Heating Available
- Propane
- Water Softener
- High Speed Internet
- Cable TV Available
Listing and Financial Details
- Tax Lot 121
- Assessor Parcel Number 219-24-131
Community Details
Overview
- Association fees include ground maintenance, street maintenance
- Metro Property Association, Phone Number (480) 967-7182
- Thunder Mountain Subdivision, Custom Floorplan
Recreation
- Tennis Courts
- Community Playground
Map
Home Values in the Area
Average Home Value in this Area
Tax History
| Year | Tax Paid | Tax Assessment Tax Assessment Total Assessment is a certain percentage of the fair market value that is determined by local assessors to be the total taxable value of land and additions on the property. | Land | Improvement |
|---|---|---|---|---|
| 2025 | $5,336 | $59,301 | -- | -- |
| 2024 | $5,407 | $56,477 | -- | -- |
| 2023 | $5,407 | $89,850 | $17,970 | $71,880 |
| 2022 | $5,278 | $64,560 | $12,910 | $51,650 |
| 2021 | $5,265 | $60,960 | $12,190 | $48,770 |
| 2020 | $5,222 | $59,610 | $11,920 | $47,690 |
| 2019 | $4,839 | $56,860 | $11,370 | $45,490 |
| 2018 | $4,719 | $56,670 | $11,330 | $45,340 |
| 2017 | $4,555 | $56,970 | $11,390 | $45,580 |
| 2016 | $4,460 | $54,730 | $10,940 | $43,790 |
| 2015 | $4,166 | $54,600 | $10,920 | $43,680 |
Property History
| Date | Event | Price | Change | Sq Ft Price |
|---|---|---|---|---|
| 03/27/2025 03/27/25 | Price Changed | $1,490,000 | -6.3% | $339 / Sq Ft |
| 02/07/2025 02/07/25 | Price Changed | $1,590,000 | -5.6% | $362 / Sq Ft |
| 01/10/2025 01/10/25 | For Sale | $1,685,000 | -- | $384 / Sq Ft |
Deed History
| Date | Type | Sale Price | Title Company |
|---|---|---|---|
| Warranty Deed | $759,000 | Grand Canyon Title Agency In | |
| Warranty Deed | $838,500 | First American Title Ins Co | |
| Warranty Deed | $105,000 | Security Title Agency | |
| Warranty Deed | $73,500 | Lawyers Title Of Arizona Inc |
Mortgage History
| Date | Status | Loan Amount | Loan Type |
|---|---|---|---|
| Open | $500,783 | Adjustable Rate Mortgage/ARM | |
| Closed | $531,300 | New Conventional | |
| Previous Owner | $650,000 | New Conventional | |
| Previous Owner | $455,000 | Unknown | |
| Previous Owner | $300,000 | Unknown | |
| Previous Owner | $34,142 | Seller Take Back | |
| Previous Owner | $58,500 | Seller Take Back | |
| Closed | $100,000 | No Value Available |
Similar Homes in Mesa, AZ
Source: Arizona Regional Multiple Listing Service (ARMLS)
MLS Number: 6794314
APN: 219-24-131
- 8540 E Mcdowell Rd Unit 125
- 8540 E Mcdowell Rd Unit 55
- 8540 E Mcdowell Rd Unit 121
- 8540 E Mcdowell Rd Unit 3
- 3313 N 87th St
- 3333 N 87th St
- 8717 E Regina Cir Unit 33
- 3312 N 89th Place
- 3448 N Wild Horse Trail Unit 28
- 8760 E Regina Cir Unit 38
- 3040 N Hawes Rd
- 2918 N 90th St
- 3518 N Shadow Trail
- 2927 N 90th St
- 8315 E Palm Ln
- 8703 E Nora St
- 3201 N 91st St
- 3530 N Crystal Peak Cir Unit 9
- 8158 E Plymouth
- 2809 N 82nd Place
