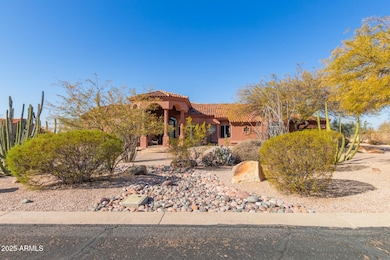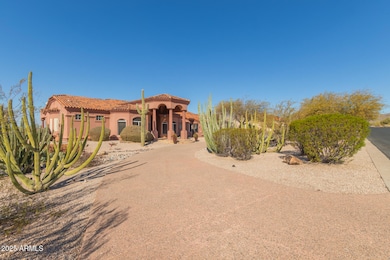
8540 E Mcdowell Rd Unit 55 Mesa, AZ 85207
Desert Uplands NeighborhoodEstimated payment $8,334/month
Highlights
- Heated Spa
- City Lights View
- Fireplace in Primary Bedroom
- Franklin at Brimhall Elementary School Rated A
- 0.81 Acre Lot
- Vaulted Ceiling
About This Home
Stunning 4-Bed, 4.5-Bath Custom Home in Northeast Mesa - A True Entertainer's Dream! Nestled within an exclusive gated community, this exquisite custom home offers luxury, privacy, and breathtaking mountain views. From the moment you step through the 12-foot iron and glass entry doors, you'll be captivated by the impeccable attention to detail, including a beautifully designed foyer with lighted art niches. The open-concept floor plan creates a welcoming atmosphere, perfect for both entertaining and everyday living. The gourmet kitchen is a chef's delight, featuring a large island, breakfast bar, and walk-in pantry. The wet bar and 600-bottle temperature-controlled wine closet add an extra touch of elegance, conveniently located near the family and dining rooms. The luxurious master suite is a true retreat, complete with a cozy sitting area, fireplace, travertine snail shower, and custom walk-in closet. Each additional bedroom is thoughtfully designed with comfort and style in mind.
Step outside to a sprawling backyard oasis, complete with an expansive covered patio, built-in BBQ area, automatic sun shades, a heated pool with a tranquil water feature, and a putting green! Enjoy breathtaking mountain views from the rooftop deck above the back patio. An ideal spot for sunset gatherings. This is a must-see home!
Home Details
Home Type
- Single Family
Est. Annual Taxes
- $4,999
Year Built
- Built in 1998
Lot Details
- 0.81 Acre Lot
- Private Streets
- Wrought Iron Fence
- Block Wall Fence
- Front and Back Yard Sprinklers
HOA Fees
- $103 Monthly HOA Fees
Parking
- 3 Car Garage
- Side or Rear Entrance to Parking
Property Views
- City Lights
- Mountain
Home Design
- Santa Barbara Architecture
- Wood Frame Construction
- Tile Roof
- Stucco
Interior Spaces
- 4,218 Sq Ft Home
- 1-Story Property
- Central Vacuum
- Vaulted Ceiling
- Ceiling Fan
- Double Pane Windows
- Low Emissivity Windows
- Family Room with Fireplace
- 3 Fireplaces
- Security System Owned
Kitchen
- Breakfast Bar
- Gas Cooktop
- Built-In Microwave
- Kitchen Island
- Granite Countertops
Flooring
- Wood
- Stone
- Tile
Bedrooms and Bathrooms
- 4 Bedrooms
- Fireplace in Primary Bedroom
- Primary Bathroom is a Full Bathroom
- 4.5 Bathrooms
- Dual Vanity Sinks in Primary Bathroom
- Hydromassage or Jetted Bathtub
- Bathtub With Separate Shower Stall
Pool
- Heated Spa
- Play Pool
- Pool Pump
Outdoor Features
- Balcony
- Outdoor Fireplace
- Built-In Barbecue
Schools
- Las Sendas Elementary School
- Fremont Junior High School
- Red Mountain High School
Utilities
- Cooling Available
- Heating Available
- Water Softener
- High Speed Internet
- Cable TV Available
Listing and Financial Details
- Tax Lot 55
- Assessor Parcel Number 219-24-065
Community Details
Overview
- Association fees include street maintenance
- Tri City Property Association, Phone Number (480) 844-2224
- Thunder Mountain Subdivision, Custom Floorplan
Recreation
- Tennis Courts
- Bike Trail
Map
Home Values in the Area
Average Home Value in this Area
Tax History
| Year | Tax Paid | Tax Assessment Tax Assessment Total Assessment is a certain percentage of the fair market value that is determined by local assessors to be the total taxable value of land and additions on the property. | Land | Improvement |
|---|---|---|---|---|
| 2025 | $4,999 | $55,557 | -- | -- |
| 2024 | $5,066 | $52,912 | -- | -- |
| 2023 | $5,066 | $88,250 | $17,650 | $70,600 |
| 2022 | $4,945 | $62,220 | $12,440 | $49,780 |
| 2021 | $4,933 | $59,330 | $11,860 | $47,470 |
| 2020 | $4,893 | $57,780 | $11,550 | $46,230 |
| 2019 | $4,534 | $53,820 | $10,760 | $43,060 |
| 2018 | $4,421 | $53,460 | $10,690 | $42,770 |
| 2017 | $4,267 | $53,360 | $10,670 | $42,690 |
| 2016 | $4,178 | $50,760 | $10,150 | $40,610 |
| 2015 | $3,903 | $50,510 | $10,100 | $40,410 |
Property History
| Date | Event | Price | Change | Sq Ft Price |
|---|---|---|---|---|
| 03/03/2025 03/03/25 | Price Changed | $1,400,000 | -9.7% | $332 / Sq Ft |
| 02/03/2025 02/03/25 | For Sale | $1,550,000 | -- | $367 / Sq Ft |
Deed History
| Date | Type | Sale Price | Title Company |
|---|---|---|---|
| Quit Claim Deed | -- | None Listed On Document | |
| Warranty Deed | $800,000 | Az Title Agency Llc | |
| Cash Sale Deed | $715,000 | Title Security Agency Llc | |
| Interfamily Deed Transfer | -- | -- | |
| Warranty Deed | $68,000 | First American Title | |
| Warranty Deed | $50,000 | Lawyers Title |
Mortgage History
| Date | Status | Loan Amount | Loan Type |
|---|---|---|---|
| Previous Owner | $500,000 | Adjustable Rate Mortgage/ARM | |
| Previous Owner | $37,500 | Seller Take Back |
Similar Homes in Mesa, AZ
Source: Arizona Regional Multiple Listing Service (ARMLS)
MLS Number: 6814645
APN: 219-24-065
- 8540 E Mcdowell Rd Unit 125
- 8540 E Mcdowell Rd Unit 55
- 8540 E Mcdowell Rd Unit 121
- 8540 E Mcdowell Rd Unit 3
- 3313 N 87th St
- 3333 N 87th St
- 8717 E Regina Cir Unit 33
- 3312 N 89th Place
- 3448 N Wild Horse Trail Unit 28
- 8760 E Regina Cir Unit 38
- 3040 N Hawes Rd
- 2918 N 90th St
- 3518 N Shadow Trail
- 2927 N 90th St
- 8315 E Palm Ln
- 8703 E Nora St
- 3201 N 91st St
- 3530 N Crystal Peak Cir Unit 9
- 8158 E Plymouth
- 2809 N 82nd Place






