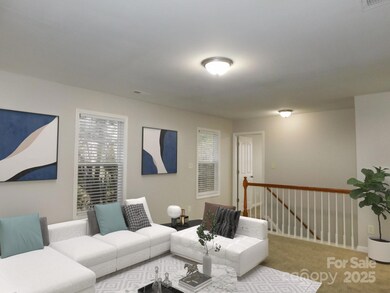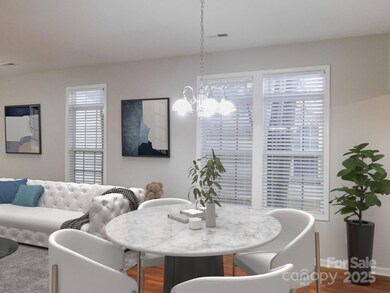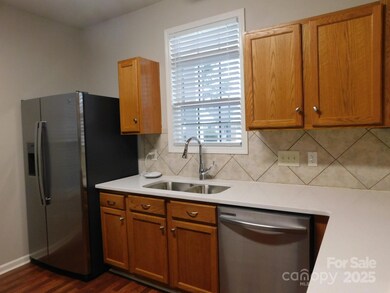
8540 Filbert Ln Charlotte, NC 28215
Silverwood NeighborhoodHighlights
- Open Floorplan
- 2 Car Attached Garage
- Patio
- Front Porch
- Walk-In Closet
- Laundry Room
About This Home
As of February 2025Welcome to This Beautiful Two-Story Home! This thoughtfully designed floor plan features a spacious kitchen with modern appliances and a convenient pantry. The open layout seamlessly connects the dining and living areas, complete with a cozy fireplace and custom doors leading to the patio. Upstairs, you'll find a versatile den area, a laundry closet, and three generously sized bedrooms. The primary bath boasts a relaxing soaking tub and a glass-enclosed entry shower. Large windows throughout the home fill every room with natural light, creating a warm and inviting atmosphere. Enjoy outdoor living on the rear patio, surrounded by privacy fencing. Additional features include a double attached garage and extra concrete parking space. Don't miss the opportunity to make this your new home! Call today to schedule your personal showing.
Last Agent to Sell the Property
Oak Leaf Properties of NC Brokerage Email: janet@oakleafproperties.com License #165143
Home Details
Home Type
- Single Family
Est. Annual Taxes
- $2,573
Year Built
- Built in 2002
Lot Details
- Privacy Fence
- Back Yard Fenced
- Level Lot
- Cleared Lot
- Property is zoned MX-2
Parking
- 2 Car Attached Garage
- Front Facing Garage
- Garage Door Opener
- Driveway
Home Design
- Slab Foundation
- Vinyl Siding
Interior Spaces
- 2-Story Property
- Open Floorplan
- Ceiling Fan
- Window Treatments
- Entrance Foyer
- Living Room with Fireplace
Kitchen
- Electric Range
- Microwave
- Dishwasher
- Disposal
Flooring
- Laminate
- Vinyl
Bedrooms and Bathrooms
- 3 Bedrooms
- Walk-In Closet
- Garden Bath
Laundry
- Laundry Room
- Electric Dryer Hookup
Outdoor Features
- Patio
- Front Porch
Additional Features
- More Than Two Accessible Exits
- Central Heating and Cooling System
Community Details
- Kingstree Subdivision
Listing and Financial Details
- Assessor Parcel Number 108-063-26
Map
Home Values in the Area
Average Home Value in this Area
Property History
| Date | Event | Price | Change | Sq Ft Price |
|---|---|---|---|---|
| 02/24/2025 02/24/25 | Sold | $321,000 | -1.2% | $176 / Sq Ft |
| 02/19/2025 02/19/25 | Pending | -- | -- | -- |
| 02/11/2025 02/11/25 | For Sale | $324,900 | 0.0% | $179 / Sq Ft |
| 02/03/2025 02/03/25 | Pending | -- | -- | -- |
| 01/09/2025 01/09/25 | For Sale | $324,900 | -2.5% | $179 / Sq Ft |
| 10/31/2022 10/31/22 | Sold | $333,200 | -4.5% | $174 / Sq Ft |
| 09/26/2022 09/26/22 | For Sale | $349,000 | +42.4% | $183 / Sq Ft |
| 03/24/2021 03/24/21 | Sold | $245,000 | +6.6% | $138 / Sq Ft |
| 02/24/2021 02/24/21 | Pending | -- | -- | -- |
| 02/22/2021 02/22/21 | For Sale | $229,900 | -6.2% | $129 / Sq Ft |
| 02/05/2021 02/05/21 | Pending | -- | -- | -- |
| 01/22/2021 01/22/21 | Off Market | $245,000 | -- | -- |
| 01/22/2021 01/22/21 | For Sale | $229,900 | 0.0% | $129 / Sq Ft |
| 01/18/2021 01/18/21 | Price Changed | $229,900 | -- | $129 / Sq Ft |
Tax History
| Year | Tax Paid | Tax Assessment Tax Assessment Total Assessment is a certain percentage of the fair market value that is determined by local assessors to be the total taxable value of land and additions on the property. | Land | Improvement |
|---|---|---|---|---|
| 2023 | $2,573 | $319,500 | $75,000 | $244,500 |
| 2022 | $1,799 | $173,400 | $32,000 | $141,400 |
| 2021 | $1,788 | $173,400 | $32,000 | $141,400 |
| 2020 | $1,780 | $173,400 | $32,000 | $141,400 |
| 2019 | $1,765 | $173,400 | $32,000 | $141,400 |
| 2018 | $1,626 | $118,300 | $19,800 | $98,500 |
| 2017 | $1,594 | $118,300 | $19,800 | $98,500 |
| 2016 | $1,585 | $118,300 | $19,800 | $98,500 |
| 2015 | $1,573 | $118,300 | $19,800 | $98,500 |
| 2014 | $1,581 | $118,300 | $19,800 | $98,500 |
Mortgage History
| Date | Status | Loan Amount | Loan Type |
|---|---|---|---|
| Previous Owner | $232,750 | New Conventional | |
| Previous Owner | $129,586 | FHA | |
| Previous Owner | $108,717 | FHA | |
| Previous Owner | $115,476 | FHA | |
| Previous Owner | $138,000 | Fannie Mae Freddie Mac | |
| Previous Owner | $34,500 | Stand Alone Second | |
| Previous Owner | $124,500 | Purchase Money Mortgage | |
| Closed | $31,100 | No Value Available |
Deed History
| Date | Type | Sale Price | Title Company |
|---|---|---|---|
| Warranty Deed | $321,000 | Realtech Title | |
| Special Warranty Deed | -- | None Listed On Document | |
| Warranty Deed | $333,500 | Realtech Title | |
| Warranty Deed | $245,000 | None Available | |
| Special Warranty Deed | $117,000 | None Available | |
| Trustee Deed | $132,982 | None Available | |
| Warranty Deed | $156,000 | -- |
Similar Homes in Charlotte, NC
Source: Canopy MLS (Canopy Realtor® Association)
MLS Number: 4212852
APN: 108-063-26
- 8403 Spirea Ct
- 8633 Sawleaf Ct
- 8427 Spirea Ct
- 8545 Filbert Ln
- 8424 Spirea Ct
- 8411 Washoe Pine Ln
- 8007 Shadbrush Ct
- 7702 Brisbane Ct
- 8820 First Run Ct
- 7928 Ponderosa Pine Ln
- 8313 Carob Tree Ln
- 8263 Carob Tree Ln
- 14011 Pinyon Pine Ln
- 16115 Preston Knoll Ln
- 9615 Littleleaf Dr
- 13514 Tartarian Ct
- 9220 Pinaceal Ct
- 13415 Tartarian Ct
- 13502 Tartarian Ct
- 9562 Littleleaf Dr Unit 49562






