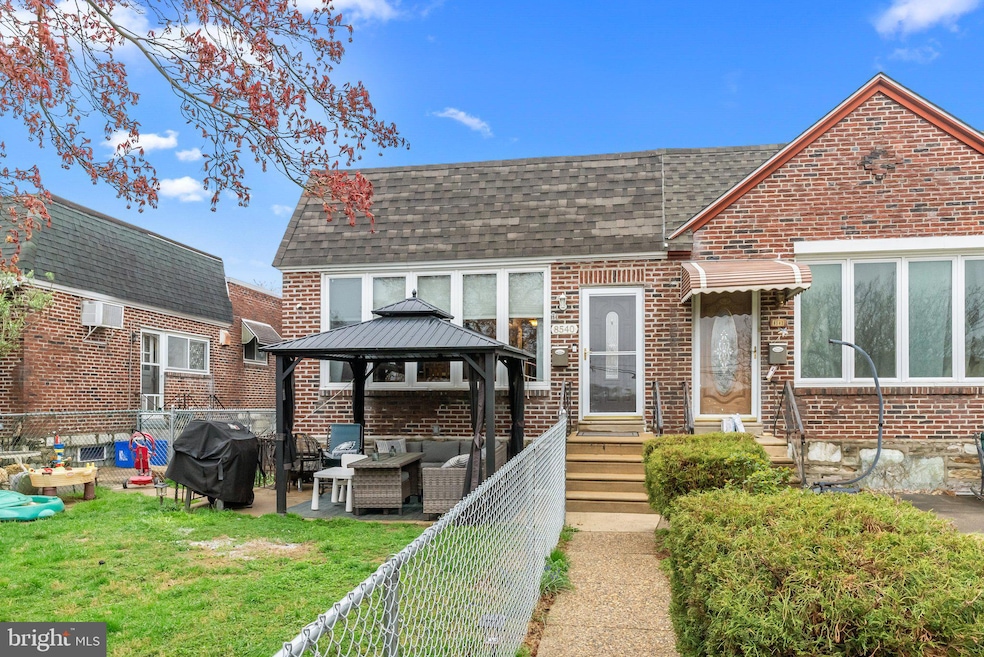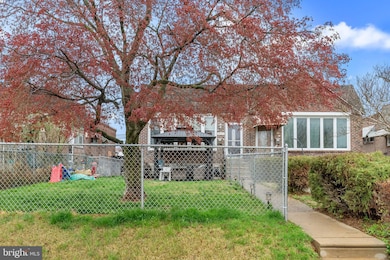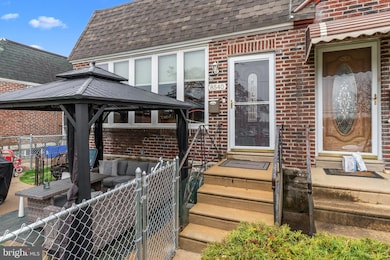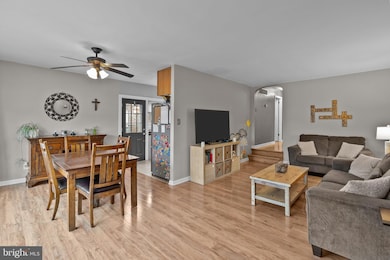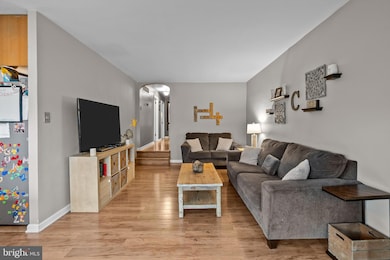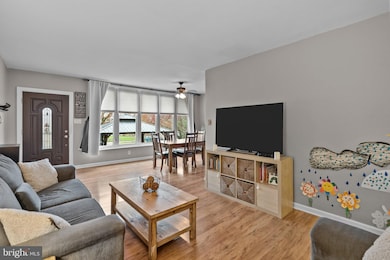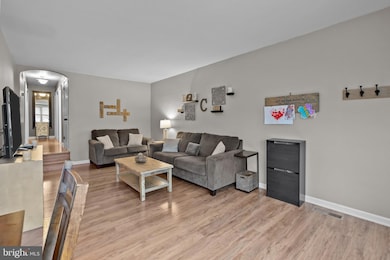
8540 Frontenac St Philadelphia, PA 19152
Rhawnhurst NeighborhoodEstimated payment $2,226/month
Highlights
- Very Popular Property
- No HOA
- Forced Air Heating and Cooling System
- Rambler Architecture
- 1 Car Attached Garage
About This Home
Welcome to 8540 Frontenac Street, a beautifully maintained 3-bedroom, 2-bathroom brick home nestled in the highly sought-after Bells Corner neighborhood of Northeast Philadelphia. This charming semi-detached residence blends timeless appeal with modern updates and offers everything you need for comfortable city living.
Step inside to a spacious and light-filled living and dining area featuring sleek wood-style flooring, neutral tones, and an open layout that effortlessly flows into the updated kitchen. The kitchen features warm wood cabinetry, corian countertops, stainless steel appliances, a gas range, and plenty of counter space—perfect for any home chef.
All three bedrooms are generously sized with ample natural light, and the full bathroom on the main level has been recently renovated featuring new tile flooring, a pedestal sink, and a newly glazed tub with crisp white tile. The fully finished lower level offers an incredible bonus space—ideal for a playroom, home gym, second living area, or guest quarters. It includes a second full bathroom with a custom tiled shower and modern finishes, a separate laundry/mud room with new utility sink and additional storage space. The lower level is completed with a waterproofing french drain for peace of mind during inclement weather and a whole house PEX plumbing system.
Outside, enjoy the fenced-in front and side yard with a dedicated patio area—perfect for entertaining or relaxing. A one-car attached garage and private rear driveway provide convenient off-street parking in addition to extra storage space.
Located on a quiet street in Bells Corner, you’re just minutes from local parks, schools, shopping, and major roadways for an easy commute to the city, suburbs, or even New Jersey. Don’t miss your opportunity to own this move-in ready gem in one of Northeast Philly’s most desirable neighborhoods! Showings will begin at the Open House on Saturday April 26th from 1-3PM.
Open House Schedule
-
Saturday, April 26, 20251:00 to 3:00 pm4/26/2025 1:00:00 PM +00:004/26/2025 3:00:00 PM +00:00Add to Calendar
Townhouse Details
Home Type
- Townhome
Est. Annual Taxes
- $3,951
Year Built
- Built in 1957
Lot Details
- 3,429 Sq Ft Lot
- Lot Dimensions are 28.00 x 121.00
Parking
- 1 Car Attached Garage
- Rear-Facing Garage
- Garage Door Opener
- Driveway
Home Design
- Semi-Detached or Twin Home
- Rambler Architecture
- Masonry
Interior Spaces
- Property has 1 Level
Bedrooms and Bathrooms
- 3 Main Level Bedrooms
Finished Basement
- Walk-Out Basement
- Water Proofing System
Utilities
- Forced Air Heating and Cooling System
- Electric Water Heater
Community Details
- No Home Owners Association
- Bells Corner Subdivision
Listing and Financial Details
- Coming Soon on 4/26/25
- Tax Lot 88
- Assessor Parcel Number 562362100
Map
Home Values in the Area
Average Home Value in this Area
Tax History
| Year | Tax Paid | Tax Assessment Tax Assessment Total Assessment is a certain percentage of the fair market value that is determined by local assessors to be the total taxable value of land and additions on the property. | Land | Improvement |
|---|---|---|---|---|
| 2025 | $3,155 | $282,300 | $56,460 | $225,840 |
| 2024 | $3,155 | $282,300 | $56,460 | $225,840 |
| 2023 | $3,155 | $225,400 | $45,080 | $180,320 |
| 2022 | $2,103 | $180,400 | $45,080 | $135,320 |
| 2021 | $2,732 | $0 | $0 | $0 |
| 2020 | $2,732 | $0 | $0 | $0 |
| 2019 | $2,487 | $0 | $0 | $0 |
| 2018 | $2,290 | $0 | $0 | $0 |
| 2017 | $2,290 | $0 | $0 | $0 |
| 2016 | $1,870 | $0 | $0 | $0 |
| 2015 | $1,790 | $0 | $0 | $0 |
| 2014 | -- | $163,600 | $57,256 | $106,344 |
| 2012 | -- | $21,920 | $5,570 | $16,350 |
Deed History
| Date | Type | Sale Price | Title Company |
|---|---|---|---|
| Deed | $150,000 | None Available | |
| Interfamily Deed Transfer | $5,285 | None Available | |
| Deed | $21,233 | None Available |
Mortgage History
| Date | Status | Loan Amount | Loan Type |
|---|---|---|---|
| Open | $161,921 | Credit Line Revolving | |
| Closed | $137,182 | FHA | |
| Closed | $147,175 | FHA |
Similar Homes in the area
Source: Bright MLS
MLS Number: PAPH2472656
APN: 562362100
- 8606 Frontenac St
- 8540 Frontenac St
- 1819 Tolbut St
- 1831 Danforth St
- 1800 Danforth St
- 1907 Tustin St
- 8566 Tolbut St
- 8806 Rising Sun Ave
- 2034 Bergen St
- 9105 Bustleton Ave
- 8870 Alton St
- 1805 Benson St
- 1618 Gregg St
- 9115 Mather St
- 1843 Hoffnagle St
- 8816 Bradford St
- 8930 Krewstown Rd Unit 303
- 1827 Gregg St
- 8241 Dorcas St
- 9114 Bickley St
