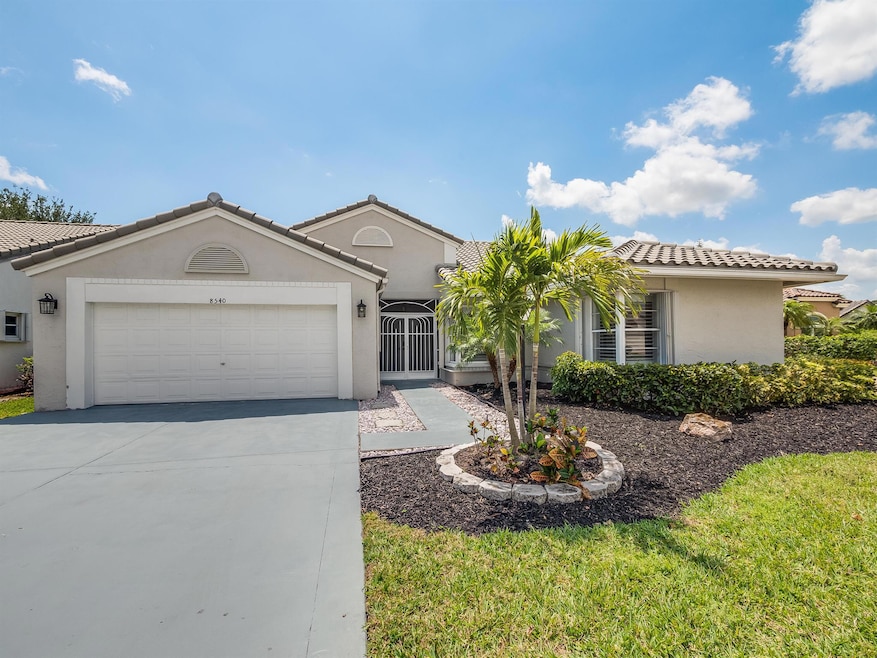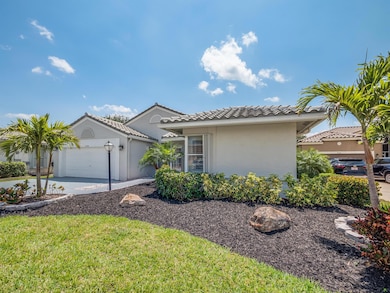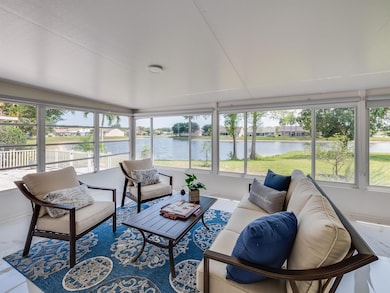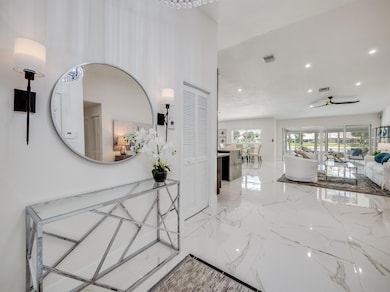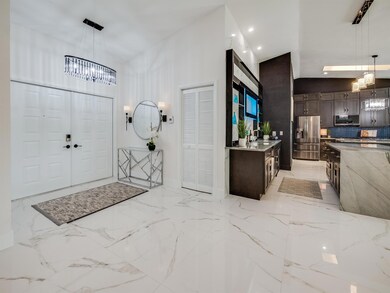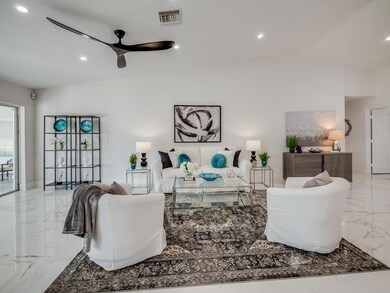
8540 Lake Cypress Rd Lake Worth, FL 33467
Park Ridge NeighborhoodEstimated payment $4,456/month
Highlights
- Lake Front
- Gated Community
- Room in yard for a pool
- Senior Community
- Fruit Trees
- Clubhouse
About This Home
Wow-worthy, one of a kind, renovated home w/breathtaking, panoramic waterviews! Interior totally renovated- all walls removed creating Open Concept living. Dramatic cathedral ceiling. Decorator Lighting. Swanky wet bar w/custom lighting & shelving. Enclosed air conditioned 25' x 14.5'' Sunroom will be your favorite go-to spot for unwinding and the waterview will take your breath away! Roof, Kit, Baths, Flooring Updated.... 31.5'' x 31.5'' porcelain flooring. Accordion shutters throughout. Fenced in patio area. Wonderful 55+ gated community in outstanding location near the Turnpike. Close to Lake Worth Beach, PBI Airport and numerous amenities in Wellington. (All room dimensions are subject to verification and not to be relied upon.)
Open House Schedule
-
Sunday, April 27, 20251:00 to 4:00 pm4/27/2025 1:00:00 PM +00:004/27/2025 4:00:00 PM +00:00Wow-worthy 3BR/2BA home that has been completely renovated to create an Open Concept Floorplan .... spectacular water views. Large air conditioned Sunroom. Truly one-of-a-kind home that will knock your socks off! 55+ Gated community located just off theAdd to Calendar
Home Details
Home Type
- Single Family
Est. Annual Taxes
- $7,155
Year Built
- Built in 1993
Lot Details
- Lake Front
- Cul-De-Sac
- Sprinkler System
- Fruit Trees
- Zero Lot Line
- Property is zoned RTS
HOA Fees
- $518 Monthly HOA Fees
Parking
- 2 Car Attached Garage
- Garage Door Opener
Home Design
- Spanish Tile Roof
- Tile Roof
Interior Spaces
- 2,051 Sq Ft Home
- 1-Story Property
- Wet Bar
- Vaulted Ceiling
- Ceiling Fan
- Skylights
- Entrance Foyer
- Great Room
- Combination Dining and Living Room
- Tile Flooring
- Lake Views
Kitchen
- Breakfast Bar
- Electric Range
- Microwave
- Dishwasher
- Disposal
Bedrooms and Bathrooms
- 3 Bedrooms
- 2 Full Bathrooms
- Dual Sinks
- Separate Shower in Primary Bathroom
Laundry
- Laundry Room
- Dryer
- Washer
Home Security
- Home Security System
- Security Gate
Pool
- Room in yard for a pool
Utilities
- Central Air
- Heating Available
- Electric Water Heater
- Cable TV Available
Listing and Financial Details
- Assessor Parcel Number 00424420050000780
- Seller Considering Concessions
Community Details
Overview
- Senior Community
- Association fees include management, common areas, cable TV, ground maintenance, security, trash, internet
- Summer Chase, Cypress Woo Subdivision, Renovated Sandcastle Floorplan
Amenities
- Sauna
- Clubhouse
- Billiard Room
- Community Wi-Fi
Recreation
- Tennis Courts
- Pickleball Courts
- Bocce Ball Court
- Shuffleboard Court
- Community Pool
- Community Spa
Security
- Resident Manager or Management On Site
- Gated Community
Map
Home Values in the Area
Average Home Value in this Area
Tax History
| Year | Tax Paid | Tax Assessment Tax Assessment Total Assessment is a certain percentage of the fair market value that is determined by local assessors to be the total taxable value of land and additions on the property. | Land | Improvement |
|---|---|---|---|---|
| 2024 | $7,155 | $452,385 | -- | -- |
| 2023 | $6,246 | $320,165 | $103,855 | $290,432 |
| 2022 | $5,670 | $291,059 | $0 | $0 |
| 2021 | $5,068 | $264,599 | $70,511 | $194,088 |
| 2020 | $4,998 | $258,713 | $0 | $258,713 |
| 2019 | $4,789 | $243,713 | $0 | $243,713 |
| 2018 | $4,496 | $243,315 | $0 | $243,315 |
| 2017 | $4,243 | $233,315 | $0 | $0 |
| 2016 | $3,997 | $191,562 | $0 | $0 |
| 2015 | $3,778 | $174,147 | $0 | $0 |
| 2014 | $3,374 | $158,315 | $0 | $0 |
Property History
| Date | Event | Price | Change | Sq Ft Price |
|---|---|---|---|---|
| 04/08/2025 04/08/25 | For Sale | $599,999 | -1.6% | $293 / Sq Ft |
| 11/03/2023 11/03/23 | Sold | $610,000 | -6.0% | $251 / Sq Ft |
| 10/23/2023 10/23/23 | Price Changed | $648,800 | -3.9% | $266 / Sq Ft |
| 10/10/2023 10/10/23 | For Sale | $675,000 | 0.0% | $277 / Sq Ft |
| 09/24/2023 09/24/23 | Pending | -- | -- | -- |
| 09/22/2023 09/22/23 | For Sale | $675,000 | -- | $277 / Sq Ft |
Deed History
| Date | Type | Sale Price | Title Company |
|---|---|---|---|
| Warranty Deed | -- | None Listed On Document | |
| Warranty Deed | $610,000 | None Listed On Document | |
| Warranty Deed | $395,000 | Closed Llc | |
| Warranty Deed | $375,000 | Closed Llc | |
| Interfamily Deed Transfer | -- | None Available | |
| Interfamily Deed Transfer | -- | None Available | |
| Quit Claim Deed | $100 | -- | |
| Deed | $165,400 | -- |
Mortgage History
| Date | Status | Loan Amount | Loan Type |
|---|---|---|---|
| Previous Owner | $237,000 | New Conventional |
Similar Homes in Lake Worth, FL
Source: BeachesMLS
MLS Number: R11079611
APN: 00-42-44-20-05-000-0780
- 4024 Summer Chase Ct
- 8491 Golden Cypress Ct
- 3881 Hidden Cypress Way
- 8431 Lake Cypress Rd
- 3765 Cypress Lake Dr
- 8400 Winter Springs Ln
- 8262 35th St S
- 3759 Spring Crest Ct
- 8261 Lake Cypress Rd
- 8280 Lake Cypress Rd
- 3735 Spring Crest Ct
- 3731 Spring Crest Ct
- 3766 Spring Crest Ct
- 8599 Cypress Springs Rd
- 3702 Spring Crest Ct
- 3730 Green Cypress Way
- 7891 Willow Spring Dr Unit 1013
- 7891 Willow Spring Dr Unit 1024
- 7879 Willow Spring Dr Unit 927
- 7879 Willow Spring Dr Unit 922
