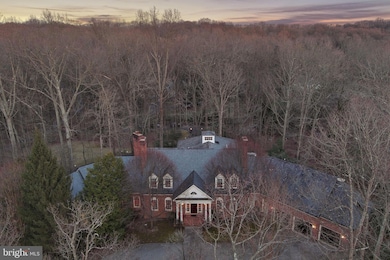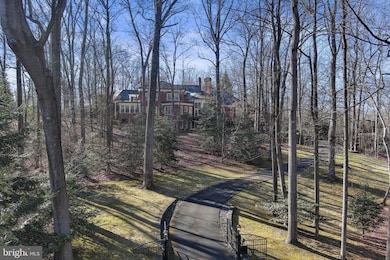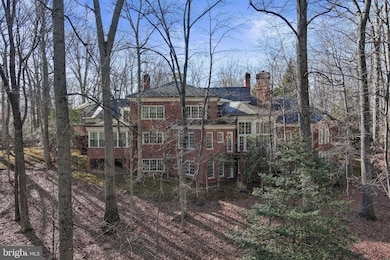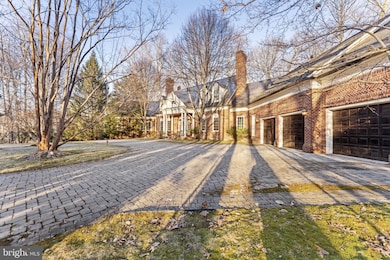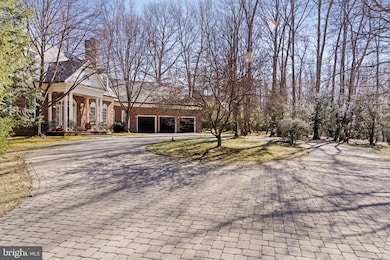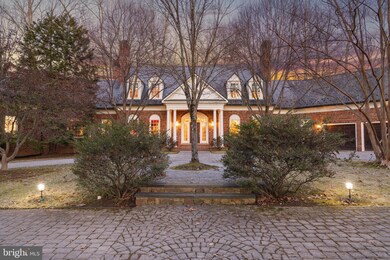
8541 Old Dominion Dr McLean, VA 22102
Greenway Heights NeighborhoodEstimated payment $24,247/month
Highlights
- Home Theater
- Eat-In Gourmet Kitchen
- 3.8 Acre Lot
- Spring Hill Elementary School Rated A
- View of Trees or Woods
- Open Floorplan
About This Home
A Rare & Wonderful Opportunity for a Grand Estate on 3.8 Private Acres in McLean
Welcome to a masterpiece of design and craftsmanship, nestled on a wooded hilltop off a private tree-lined lane just past Bellview Rd. This stunning 12,000 sq. ft. all-brick double-wing Jeffersonian colonial is just 4 miles from downtown McLean and Tysons Corner, offering unparalleled elegance, privacy, and convenience. Anticipation begins via a custom wrought iron entrance gate to a long, sweeping driveway adorned by towering hardwoods, native evergreens/laurel, and landscaping/hardscaping by acclaimed Fine Landscapes.
Unmatched Architectural Excellence, Materials & Construction:
Paver circular driveway & spacious motor court accessing the columned portico entry and expansive 3-car garage
Historic oversized, hand-made brickwork with custom curved & angled shapes, concrete sills, and extensive/intricate masons’ detailing
Vermont black random-width rough-cut slate roof with brass & copper snowguards and all copper flashings, gutters, and downspouts
Fypon crown/column moldings & other low-maintenance trim and fully structural columns
True divided-light high-efficiency windows & French doors for timeless charm and energy savings
All engineering to above code, including footings/foundation, wood framing/sheathing/trusses, steel beams/lintels, and spray/blown/batt insulation
Exquisite Interiors with Luxury Finishes:
Grand Mahogany entry door to a spacious foyer with exceptional sightlines
Brazilian cherry floors with intricate inlaid borders and custom medallions
Stunning & elaborate multi-piece millwork, true raised-panel wainscoting, custom solid-core doors w/ solid brass handles/hinges, and historic custom mantels
More than 120 windows & doors throughout, filling the home with natural light & breathtaking views
Thoughtfully Designed Living Spaces:
Formal Parlor & Dining Room, each with wood-burning masonry fireplaces with gas lines
Octagonal Great Room featuring 14-ft window walls, coffered ceiling, stone fireplace, and wrap-around Ipe deck
Enormous Chef’s Kitchen with:
Wood Harbor full-custom, full-overlay cherry cabinetry with crown/rope detailing
Top-tier, pro-line stainless steel appliances and sinks (two of everything)
All new one-piece, premium-grade Quartz countertops with custom detailing
Open flow to the Family Room, Deck, and 3-Season Porch for seamless entertaining
Library/Sitting Room with fireplace, built-ins, wet bar, and a second-story balcony with book shelving
Combination Mud/Laundry room with garage & outdoor access
Luxurious Bedroom Suites & Private Living Quarters:
Spacious Main Level Primary Suite with cathedral ceiling and “Ritz Carlton” bathroom
Second Main Level Bedroom Suite with Porch & secluded Patio access
Private Upper-Level Multi-Room Studio/Office/Apartment with Sun Deck
Three additional large Bedroom Suites on the upper level, plus a game room/study
Italian & Turkish marble bathrooms with Jacuzzi whirlpool tubs & Kohler steam shower
Ultimate Lower-Level Entertainment & Expansion Potential:
Octagonal Party Room with Stone Fireplace
Private Multi-Room Apartment for guests or extended family
Recreation, Media, Exercise & Hobby Rooms, Wine Cellar, and 3 Utility Rms
Walkout access to paver patio and sprawling grounds = potential for a pool, tennis court, or guesthouse (electric circuits in place)
State-of-the-Art Systems, All Meticulously Maintained:
5 HVAC systems & 2 oversized hot water heaters w/ circulators
27 gallon per minute well w/ commercial water treatment & oversized copper supply lines
25KW Caterpillar Natural Gas Generator
Sophisticated, hard-wired security system, and central hub CAT 5 wiring for computer/audio/video expansions
This is a Rare Opportunity in a Prime Location!
This extraordinary home and property offer timeless elegance & privacy as well as endless possibilities for expanded outdoor living. All priced millions below its replacement cost.
Home Details
Home Type
- Single Family
Est. Annual Taxes
- $30,096
Year Built
- Built in 1999 | Remodeled in 2025
Lot Details
- 3.8 Acre Lot
- Back Yard Fenced
- Extensive Hardscape
- Corner Lot
- Sprinkler System
- Backs to Trees or Woods
- Property is in excellent condition
- Property is zoned RE
Parking
- 3 Car Direct Access Garage
- 10 Driveway Spaces
- Parking Storage or Cabinetry
- Lighted Parking
- Front Facing Garage
- Garage Door Opener
- Circular Driveway
- Brick Driveway
Property Views
- Woods
- Garden
Home Design
- Traditional Architecture
- Georgian Architecture
- Studio
- Brick Exterior Construction
- Permanent Foundation
- Poured Concrete
- Frame Construction
- Slate Roof
- Concrete Perimeter Foundation
Interior Spaces
- Property has 3 Levels
- Open Floorplan
- Wet Bar
- Central Vacuum
- Curved or Spiral Staircase
- Dual Staircase
- Sound System
- Built-In Features
- Chair Railings
- Crown Molding
- Wainscoting
- Beamed Ceilings
- Tray Ceiling
- Brick Wall or Ceiling
- Cathedral Ceiling
- Ceiling Fan
- Skylights
- Recessed Lighting
- 4 Fireplaces
- Fireplace With Glass Doors
- Stone Fireplace
- Fireplace Mantel
- Brick Fireplace
- Double Pane Windows
- Low Emissivity Windows
- Insulated Windows
- Atrium Windows
- Transom Windows
- Wood Frame Window
- Window Screens
- Double Door Entry
- French Doors
- Insulated Doors
- Six Panel Doors
- Mud Room
- Great Room
- Family Room Off Kitchen
- Sitting Room
- Living Room
- Formal Dining Room
- Home Theater
- Den
- Library
- Recreation Room
- Bonus Room
- Game Room
- Workshop
- Sun or Florida Room
- Storage Room
- Home Gym
- Attic Fan
Kitchen
- Eat-In Gourmet Kitchen
- Breakfast Room
- Butlers Pantry
- Built-In Double Oven
- Gas Oven or Range
- Six Burner Stove
- Built-In Range
- Down Draft Cooktop
- Built-In Microwave
- Extra Refrigerator or Freezer
- Ice Maker
- Dishwasher
- Stainless Steel Appliances
- Kitchen Island
- Upgraded Countertops
- Wine Rack
- Disposal
- Instant Hot Water
Flooring
- Wood
- Carpet
Bedrooms and Bathrooms
- En-Suite Primary Bedroom
- En-Suite Bathroom
- Walk-In Closet
- In-Law or Guest Suite
- Whirlpool Bathtub
- Bathtub with Shower
Laundry
- Laundry Room
- Laundry on main level
- Electric Dryer
- Washer
Finished Basement
- Heated Basement
- Walk-Out Basement
- Basement Fills Entire Space Under The House
- Connecting Stairway
- Interior and Exterior Basement Entry
- Natural lighting in basement
- Basement with some natural light
Home Security
- Home Security System
- Motion Detectors
- Flood Lights
Eco-Friendly Details
- Energy-Efficient Appliances
Outdoor Features
- Deck
- Patio
- Exterior Lighting
- Outdoor Grill
- Rain Gutters
- Porch
Schools
- Spring Hill Elementary School
- Cooper Middle School
- Langley High School
Utilities
- 90% Forced Air Zoned Heating and Cooling System
- Humidifier
- Vented Exhaust Fan
- 200+ Amp Service
- Water Treatment System
- Water Dispenser
- 60 Gallon+ Natural Gas Water Heater
- Well
- Tankless Water Heater
- Water Conditioner is Owned
- Gravity Septic Field
- Septic Equal To The Number Of Bedrooms
- Multiple Phone Lines
Community Details
- No Home Owners Association
- Laurel Hill Subdivision
Listing and Financial Details
- Assessor Parcel Number 0201 01 0069A
Map
Home Values in the Area
Average Home Value in this Area
Tax History
| Year | Tax Paid | Tax Assessment Tax Assessment Total Assessment is a certain percentage of the fair market value that is determined by local assessors to be the total taxable value of land and additions on the property. | Land | Improvement |
|---|---|---|---|---|
| 2024 | $30,096 | $2,547,230 | $966,000 | $1,581,230 |
| 2023 | $29,036 | $2,521,570 | $956,000 | $1,565,570 |
| 2022 | $29,233 | $2,506,070 | $956,000 | $1,550,070 |
| 2021 | $25,019 | $2,091,050 | $810,000 | $1,281,050 |
| 2020 | $25,229 | $2,091,050 | $810,000 | $1,281,050 |
| 2019 | $25,229 | $2,091,050 | $810,000 | $1,281,050 |
| 2018 | $23,901 | $2,078,370 | $810,000 | $1,268,370 |
| 2017 | $24,608 | $2,078,370 | $810,000 | $1,268,370 |
| 2016 | $26,983 | $2,283,810 | $890,000 | $1,393,810 |
| 2015 | $29,922 | $2,627,010 | $1,112,000 | $1,515,010 |
| 2014 | $27,792 | $2,445,420 | $1,112,000 | $1,333,420 |
Property History
| Date | Event | Price | Change | Sq Ft Price |
|---|---|---|---|---|
| 02/27/2025 02/27/25 | For Sale | $3,895,000 | -- | $297 / Sq Ft |
Similar Homes in McLean, VA
Source: Bright MLS
MLS Number: VAFX2223712
APN: 0201-01-0069A
- 8537 Old Dominion Dr
- 1175 Daleview Dr
- 1174 Old Tolson Mill Rd
- 1188 Windrock Dr
- 933 Bellview Rd
- 1127 Bellview Rd
- 8355 Alvord St
- 1210 Windrock Dr
- 928 Peacock Station Rd
- 8757 Brook Rd
- 8430 Brook Rd
- 1106 Towlston Rd
- 1134 Towlston Rd
- 1070 Vista Dr
- 891 Chinquapin Rd
- 8111 Georgetown Pike
- 35B Elsiragy Ct
- 35A Elsiragy Ct
- LOT 2 Elsiragy Ct
- 9142 Belvedere Branch Dr

