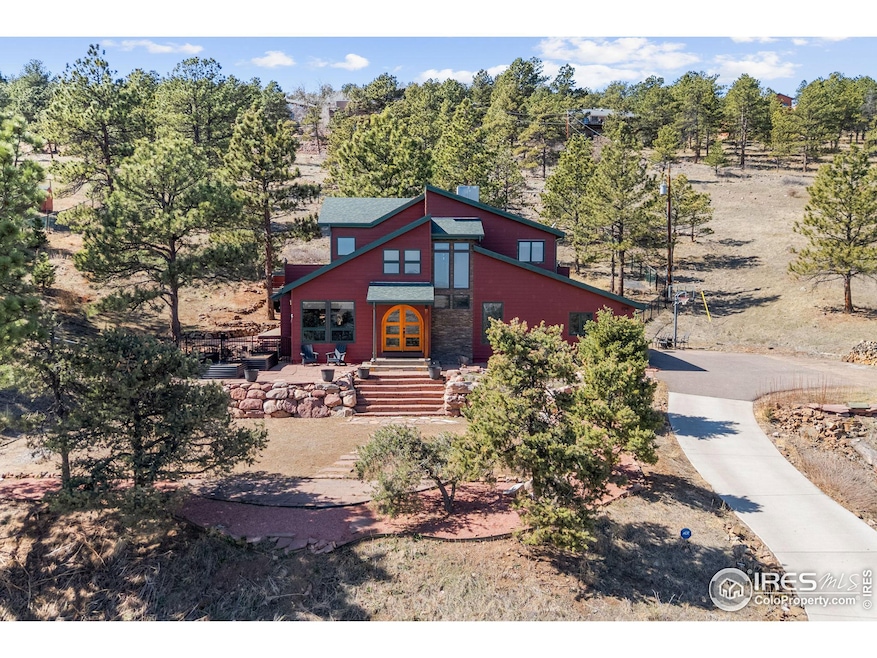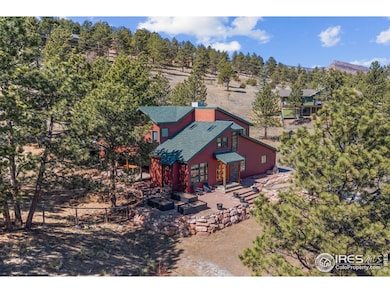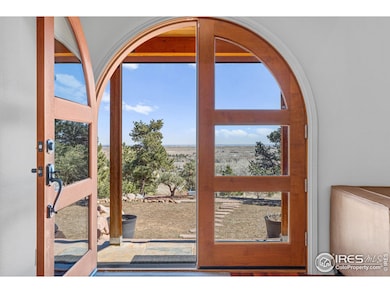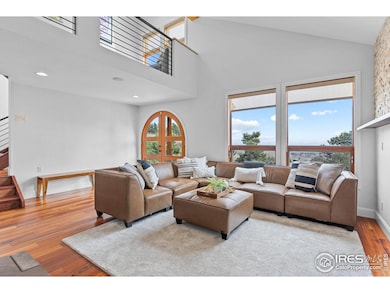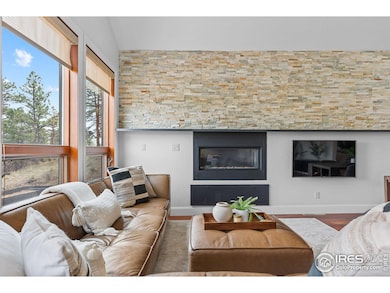
8543 Middle Fork Rd Boulder, CO 80302
Altona NeighborhoodEstimated payment $7,516/month
Highlights
- Deck
- Wood Flooring
- 2 Car Attached Garage
- Blue Mountain Elementary School Rated A
- No HOA
- Patio
About This Home
This stunning retreat is more than just a home; it's your personal haven nestled in a serene hillside setting and only 10 minutes from Boulder. Imagine waking up to breathtaking views of the sunrise right from your own patio, or enjoying a peaceful moonrise from the comfort of your upper-level loft. Meticulously designed down to the studs with the finest finishes. With 2,197 square feet of well-thought-out living space, every corner of this residence exudes elegance and style. The open and airy layout features soaring ceilings and large windows that flood the space with natural light, creating a warm and inviting atmosphere.The heart of the home is the fully equipped chef's kitchen, boasting sleek stainless steel appliances, including a large range, and a wine fridge. Custom cabinetry and an expansive stone island provide ample space for entertaining.The primary bedroom is a true oasis with its ensuite bath, complete with a luxurious stone slab vanity and an indulgent shower. Step out onto your private deck and take in the tranquility of the surrounding hillside-a perfect spot for morning coffee or evening relaxation. Outside, the generously sized lot offers a flat, grassy front yard ideal for outdoor activities. Multiple patios and decks provide plenty of space for entertaining, hot tubbing, or simply soaking in the stunning natural surroundings. Adventure enthusiasts will appreciate the home's proximity to Boulder County's best hiking trails, cycling routes, and horse facilities. For those who love a good game of golf, the Lake Valley Golf Club is just a short five-mile drive away. And after a day of exploring, why not treat yourself to a delightful meal at the nearby Greenbriar Inn, celebrated for its charming patio and irresistible happy hour?This exquisite home is not just a luxury escape; it's the perfect basecamp for creating lifelong memories. Don't miss your chance to own a piece of Boulder paradise!
Open House Schedule
-
Saturday, April 26, 202510:00 am to 12:00 pm4/26/2025 10:00:00 AM +00:004/26/2025 12:00:00 PM +00:00Add to Calendar
Home Details
Home Type
- Single Family
Est. Annual Taxes
- $8,298
Year Built
- Built in 1979
Lot Details
- 1.17 Acre Lot
- Fenced
Parking
- 2 Car Attached Garage
Home Design
- Wood Frame Construction
- Composition Roof
Interior Spaces
- 2,060 Sq Ft Home
- 2-Story Property
- Wood Flooring
Kitchen
- Electric Oven or Range
- Dishwasher
Bedrooms and Bathrooms
- 3 Bedrooms
Laundry
- Dryer
- Washer
Outdoor Features
- Deck
- Patio
Schools
- Blue Mountain Elementary School
- Altona Middle School
- Silver Creek High School
Utilities
- Forced Air Heating and Cooling System
- Septic System
Community Details
- No Home Owners Association
- Crestview Estates Subdivision
Listing and Financial Details
- Assessor Parcel Number R0054782
Map
Home Values in the Area
Average Home Value in this Area
Tax History
| Year | Tax Paid | Tax Assessment Tax Assessment Total Assessment is a certain percentage of the fair market value that is determined by local assessors to be the total taxable value of land and additions on the property. | Land | Improvement |
|---|---|---|---|---|
| 2024 | $8,192 | $81,150 | $10,016 | $71,134 |
| 2023 | $8,192 | $81,150 | $13,702 | $71,134 |
| 2022 | $6,505 | $61,549 | $9,626 | $51,923 |
| 2021 | $6,373 | $63,321 | $9,903 | $53,418 |
| 2020 | $5,669 | $56,457 | $13,800 | $42,657 |
| 2019 | $5,580 | $56,457 | $13,800 | $42,657 |
| 2018 | $4,405 | $44,827 | $14,328 | $30,499 |
| 2017 | $4,347 | $49,559 | $15,840 | $33,719 |
| 2016 | $4,561 | $46,136 | $17,751 | $28,385 |
| 2015 | $4,353 | $35,287 | $13,771 | $21,516 |
| 2014 | $3,875 | $35,287 | $13,771 | $21,516 |
Property History
| Date | Event | Price | Change | Sq Ft Price |
|---|---|---|---|---|
| 04/11/2025 04/11/25 | For Sale | $1,225,000 | +14.0% | $595 / Sq Ft |
| 04/19/2023 04/19/23 | Sold | $1,075,000 | -6.4% | $489 / Sq Ft |
| 03/08/2023 03/08/23 | For Sale | $1,149,000 | +42.3% | $523 / Sq Ft |
| 08/01/2019 08/01/19 | Off Market | $807,500 | -- | -- |
| 05/03/2018 05/03/18 | Sold | $807,500 | -5.0% | $419 / Sq Ft |
| 04/03/2018 04/03/18 | Pending | -- | -- | -- |
| 03/26/2018 03/26/18 | For Sale | $850,000 | -- | $441 / Sq Ft |
Deed History
| Date | Type | Sale Price | Title Company |
|---|---|---|---|
| Warranty Deed | $1,075,000 | None Listed On Document | |
| Special Warranty Deed | $400,000 | None Available | |
| Warranty Deed | $807,500 | Guardian Title | |
| Interfamily Deed Transfer | -- | Guardian Title Agency Inc | |
| Interfamily Deed Transfer | -- | Heritage Title | |
| Interfamily Deed Transfer | -- | None Available | |
| Interfamily Deed Transfer | -- | -- | |
| Interfamily Deed Transfer | -- | -- | |
| Deed | -- | -- | |
| Warranty Deed | $110,000 | -- | |
| Deed | $9,000 | -- |
Mortgage History
| Date | Status | Loan Amount | Loan Type |
|---|---|---|---|
| Open | $855,000 | New Conventional | |
| Previous Owner | $640,000 | Adjustable Rate Mortgage/ARM | |
| Previous Owner | $200,000 | New Conventional | |
| Previous Owner | $200,000 | New Conventional | |
| Previous Owner | $251,000 | Unknown | |
| Previous Owner | $252,650 | Unknown | |
| Previous Owner | $250,000 | No Value Available | |
| Previous Owner | $175,000 | Unknown |
Similar Homes in Boulder, CO
Source: IRES MLS
MLS Number: 1030421
APN: 1319240-07-069
- 8654 Thunderhead Dr
- 2847 Middle Fork Rd
- 8400 Middle Fork Rd
- 0 Foothills Hwy Unit 11240719
- 8721 Sage Valley Rd
- 3800 Plateau Rd
- 9634 Mountain Ridge Dr
- 9657 Mountain Ridge Place Unit 8
- 9657 Mountain Ridge Place
- 8602 N 39th St
- 3029 Foothills Ranch Dr
- 9445 Lykins Place
- 8171 N 41st St
- 9231 Tollgate Dr
- 1417 Rembrandt Rd
- 6109 Red Hill Rd
- 820 Peakview Rd
- 4057 Niblick Dr
- 4133 Niblick Dr
- 4046 Niblick Dr
