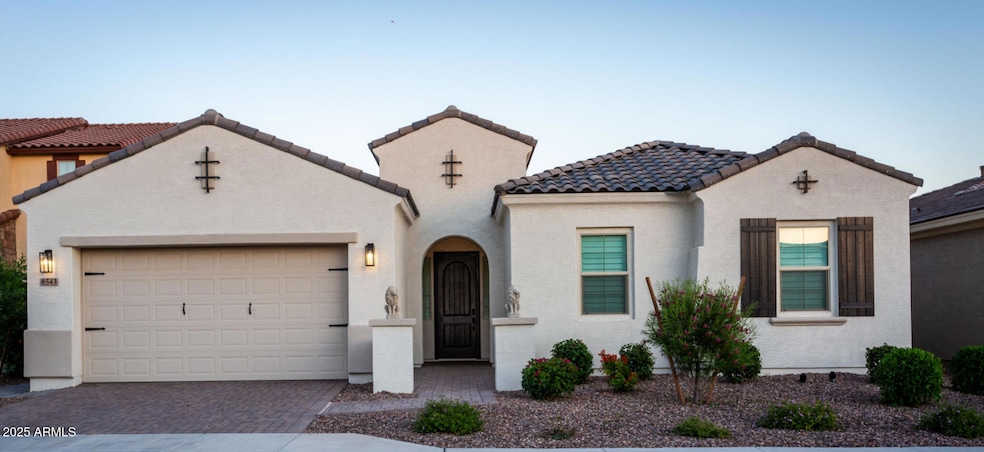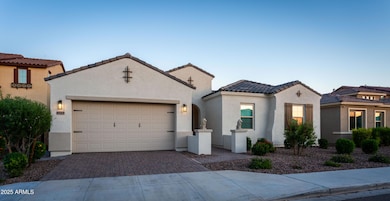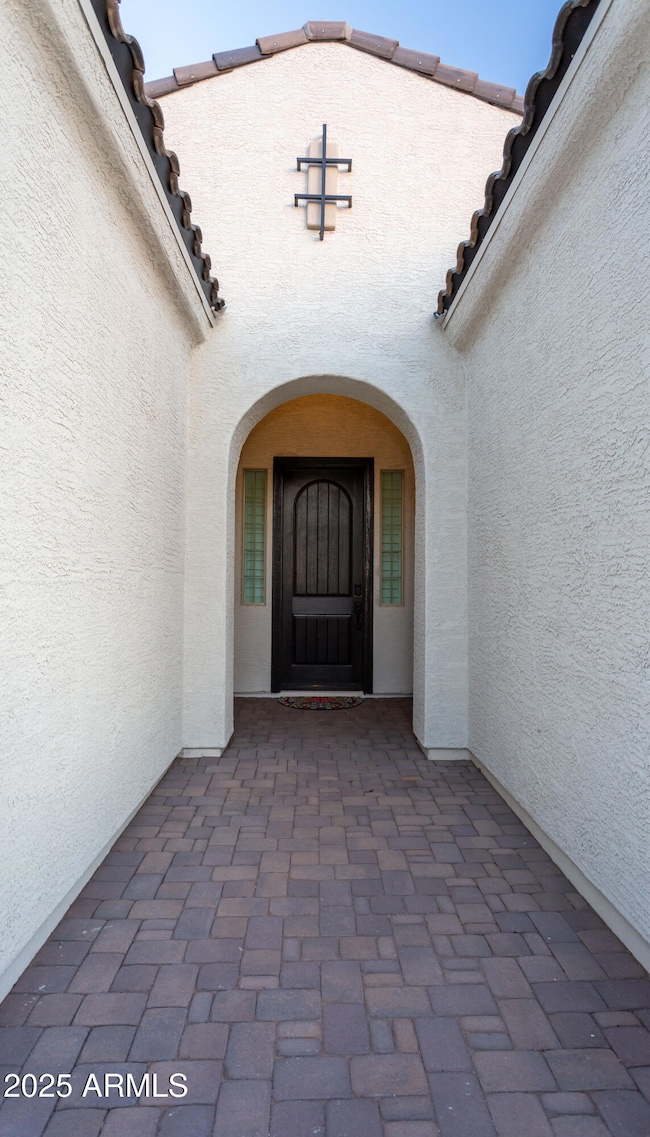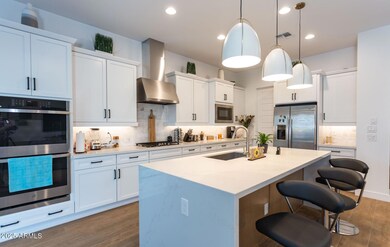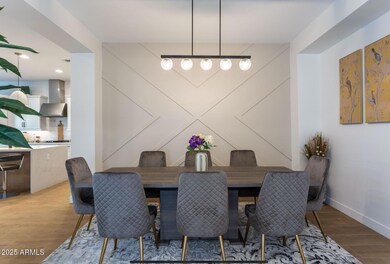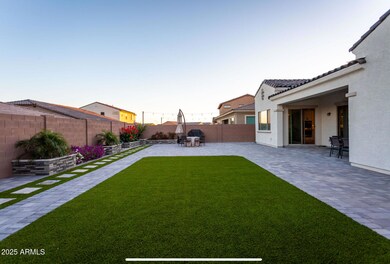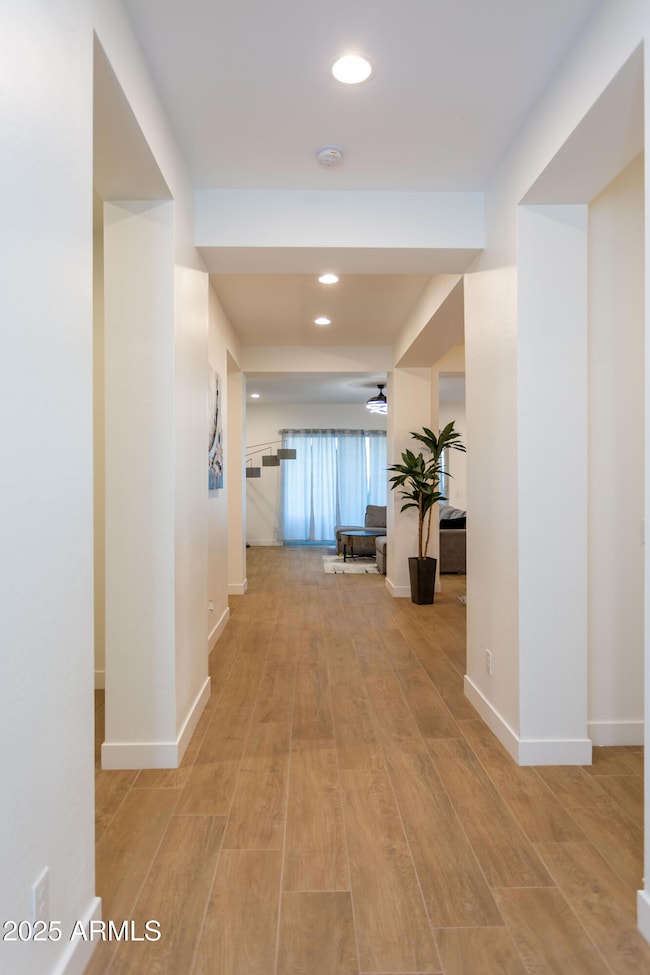
8543 W Palo Verde Dr Glendale, AZ 85305
Estimated payment $4,628/month
Highlights
- Heated Community Pool
- Double Pane Windows
- Cooling Available
- Eat-In Kitchen
- Dual Vanity Sinks in Primary Bathroom
- No Interior Steps
About This Home
Welcome to this beautiful, fully furnished home located just minutes away from all shopping, dining, and Cardinal Stadium. This beauty offers a wonderful floor plan with 10-foot ceilings, 3-5-bedroom option at 2916 sq ft, built in 2022. Gourmet kitchen offers white 42' cabinetry, stunning waterfall island, quartz countertops, carrera marble back splash, and island pendant lighting. Cabinetry has light railing with under cabinet lighting, pull out shelving, water filter system at kitchen sink.. It has been upgraded from the builder grade options throughout. It has 48' oak tile plank flooring in all the right places, freshly painted interior in Chantilly Lace eggshell finish, custom wood shutters throughout.
Finishes have been upgraded from lighting, to mirrors, and faucets. Formal dining has custom wood work and modern lighting. Large master suite with beautiful herringbone subway tile in tub and shower, raised vanity with dual sinks and quartz countertops. Upgraded carpet & padding in all bedrooms. Custom floor tile in bathrooms and laundry. Refrigerator is included. Pavers in all the driveway and entry. Beautiful design backyard landscape with synthetic turf. Large lot with north and south exposure. This community offers a pool , basketball courts, and cabanas. Too much to list! This home has been designed, and move in ready! Must see today!
Home Details
Home Type
- Single Family
Est. Annual Taxes
- $3,127
Year Built
- Built in 2022
Lot Details
- 7,500 Sq Ft Lot
- Desert faces the front and back of the property
- Block Wall Fence
- Artificial Turf
- Front Yard Sprinklers
HOA Fees
- $75 Monthly HOA Fees
Parking
- 2 Car Garage
Home Design
- Tile Roof
- Block Exterior
- Stucco
Interior Spaces
- 2,916 Sq Ft Home
- 1-Story Property
- Ceiling height of 9 feet or more
- Ceiling Fan
- Double Pane Windows
- Washer and Dryer Hookup
Kitchen
- Eat-In Kitchen
- Breakfast Bar
- Gas Cooktop
- Built-In Microwave
- Kitchen Island
Flooring
- Floors Updated in 2022
- Carpet
- Tile
Bedrooms and Bathrooms
- 4 Bedrooms
- Primary Bathroom is a Full Bathroom
- 2.5 Bathrooms
- Dual Vanity Sinks in Primary Bathroom
- Bathtub With Separate Shower Stall
Accessible Home Design
- No Interior Steps
Schools
- Pendergast Elementary School
- Copper Canyon High School
Utilities
- Cooling Available
- Heating System Uses Natural Gas
- Water Softener
- High Speed Internet
- Cable TV Available
Listing and Financial Details
- Tax Lot 19
- Assessor Parcel Number 102-11-907
Community Details
Overview
- Association fees include ground maintenance
- Aam Association, Phone Number (602) 957-9191
- Built by Pulte
- Stonehaven Parcel 8 Subdivision
- FHA/VA Approved Complex
Recreation
- Heated Community Pool
- Bike Trail
Map
Home Values in the Area
Average Home Value in this Area
Tax History
| Year | Tax Paid | Tax Assessment Tax Assessment Total Assessment is a certain percentage of the fair market value that is determined by local assessors to be the total taxable value of land and additions on the property. | Land | Improvement |
|---|---|---|---|---|
| 2025 | $3,127 | $25,152 | -- | -- |
| 2024 | $3,204 | $23,955 | -- | -- |
| 2023 | $3,204 | $41,480 | $8,290 | $33,190 |
| 2022 | $959 | $8,550 | $8,550 | $0 |
| 2021 | $921 | $6,945 | $6,945 | $0 |
| 2020 | $899 | $9,555 | $9,555 | $0 |
Property History
| Date | Event | Price | Change | Sq Ft Price |
|---|---|---|---|---|
| 04/16/2025 04/16/25 | For Sale | $769,000 | 0.0% | $264 / Sq Ft |
| 08/01/2024 08/01/24 | Rented | $3,000 | 0.0% | -- |
| 07/31/2024 07/31/24 | Under Contract | -- | -- | -- |
| 07/30/2024 07/30/24 | Price Changed | $3,000 | +3.6% | $1 / Sq Ft |
| 07/19/2024 07/19/24 | Price Changed | $2,895 | -3.3% | $1 / Sq Ft |
| 07/05/2024 07/05/24 | Price Changed | $2,995 | -3.2% | $1 / Sq Ft |
| 06/29/2024 06/29/24 | Price Changed | $3,095 | -3.1% | $1 / Sq Ft |
| 06/21/2024 06/21/24 | For Rent | $3,195 | 0.0% | -- |
| 09/15/2022 09/15/22 | Sold | $700,000 | -3.4% | $240 / Sq Ft |
| 08/19/2022 08/19/22 | Pending | -- | -- | -- |
| 08/10/2022 08/10/22 | For Sale | $724,900 | -- | $249 / Sq Ft |
Deed History
| Date | Type | Sale Price | Title Company |
|---|---|---|---|
| Warranty Deed | $700,000 | New Title Company Name | |
| Special Warranty Deed | $541,868 | New Title Company Name | |
| Special Warranty Deed | -- | New Title Company Name |
Mortgage History
| Date | Status | Loan Amount | Loan Type |
|---|---|---|---|
| Open | $595,000 | New Conventional | |
| Previous Owner | $433,494 | New Conventional |
Similar Homes in the area
Source: Arizona Regional Multiple Listing Service (ARMLS)
MLS Number: 6852756
APN: 102-11-907
- 8543 W Palo Verde Dr
- 8615 W Palo Verde Dr
- 8622 W Rancho Dr
- 8628 W Rancho Dr
- 8432 W Solano Dr
- 5727 N 84th Dr
- 5710 N 84th Ave
- 8628 W Solano Dr
- 8746 W Denton Ln
- 8722 W Denton Ln
- 8330 W Palo Verde Dr
- 8324 W Palo Verde Dr
- 8440 W Cavalier Dr
- 8740 W San Miguel Ave
- 5923 N 83rd Ln
- 5835 N 88th Ln
- 5508 N 83rd Dr
- 8554 W Keim Dr
- 5837 N 89th Dr
- 8335 W Berridge Ln
