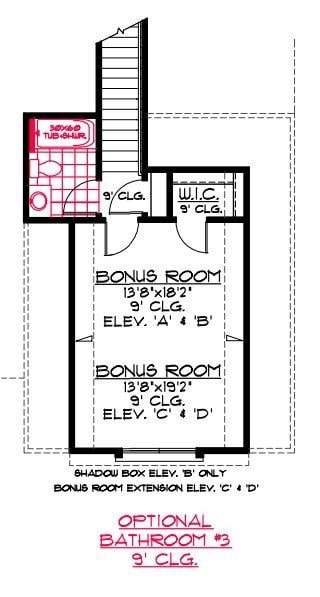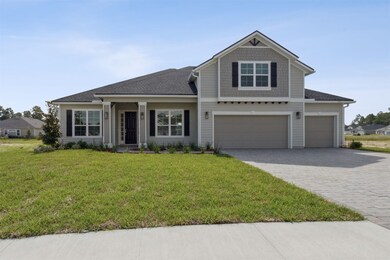
Estimated payment $3,850/month
Highlights
- Gated Community
- Covered patio or porch
- Home Security System
- Yulee Elementary School Rated A-
- Cooling Available
- Central Heating
About This Home
SEDA NEW HOMES: New construction! Sandy Ridge is a new community ideally located off of Miner Road with a private gated entrance and only 89 homesites. The Wyndmere plan features 2,523 square feet with 3 bedrooms, 3 bathrooms, a study downstairs, and a large 13' x 18' bonus room and bathroom upstairs which serves as a great kids space or guest suite. The open-concept kitchen overlooks the gathering room. The owner's suite has a large walk-in closet and the owner's bath has his and hers sinks and a walk-in shower. This home has a 3rd car garage. This rendering is a conceptual drawing only and is not meant to represent the actual exterior colors. Builder reserves the right to modify.
Open House Schedule
-
Saturday, April 26, 20251:00 to 4:00 pm4/26/2025 1:00:00 PM +00:004/26/2025 4:00:00 PM +00:00Save big during our Spring Fling Sales Event with an interest rate buydown, price reductions and closing costs special on Move-In Ready Homes!Add to Calendar
-
Sunday, April 27, 20252:00 to 4:00 pm4/27/2025 2:00:00 PM +00:004/27/2025 4:00:00 PM +00:00Save big during our Spring Fling Sales Event with an interest rate buydown, price reductions and closing costs special on Move-In Ready Homes!Add to Calendar
Home Details
Home Type
- Single Family
Year Built
- Built in 2024 | Under Construction
Lot Details
- Lot Dimensions are 75' x 120'
- Property fronts a private road
- Sprinkler System
- Property is zoned PUD
HOA Fees
- $100 Monthly HOA Fees
Parking
- 3 Car Garage
Home Design
- Shingle Roof
Interior Spaces
- 2,523 Sq Ft Home
- 2-Story Property
- Home Security System
Kitchen
- Stove
- Microwave
- Dishwasher
Bedrooms and Bathrooms
- 3 Bedrooms
- Split Bedroom Floorplan
- 3 Full Bathrooms
Outdoor Features
- Covered patio or porch
Utilities
- Cooling Available
- Central Heating
Listing and Financial Details
- Home warranty included in the sale of the property
- Assessor Parcel Number 42-2N-27-1095-0087-0000
Community Details
Overview
- Built by SEDA New Homes
- Sandy Ridge Subdivision
Security
- Gated Community
Map
Home Values in the Area
Average Home Value in this Area
Tax History
| Year | Tax Paid | Tax Assessment Tax Assessment Total Assessment is a certain percentage of the fair market value that is determined by local assessors to be the total taxable value of land and additions on the property. | Land | Improvement |
|---|---|---|---|---|
| 2024 | -- | $55,000 | $55,000 | -- |
| 2023 | -- | $22,677 | $22,677 | -- |
Property History
| Date | Event | Price | Change | Sq Ft Price |
|---|---|---|---|---|
| 04/04/2025 04/04/25 | Price Changed | $569,900 | -3.4% | $226 / Sq Ft |
| 12/06/2024 12/06/24 | Price Changed | $589,900 | -3.3% | $234 / Sq Ft |
| 10/03/2024 10/03/24 | Price Changed | $609,900 | -0.3% | $242 / Sq Ft |
| 09/13/2024 09/13/24 | Price Changed | $611,900 | -1.6% | $243 / Sq Ft |
| 08/22/2024 08/22/24 | Price Changed | $621,900 | -2.5% | $246 / Sq Ft |
| 07/25/2024 07/25/24 | Price Changed | $637,900 | -0.3% | $253 / Sq Ft |
| 07/18/2024 07/18/24 | For Sale | $639,900 | -- | $254 / Sq Ft |
Deed History
| Date | Type | Sale Price | Title Company |
|---|---|---|---|
| Warranty Deed | $120,000 | None Listed On Document |
Similar Homes in Yulee, FL
Source: Amelia Island - Nassau County Association of REALTORS®
MLS Number: 109122
APN: 42-2N-27-1095-0087-0000
- 85441 Sandy Ridge Loop
- 85441 Sandy Ridge Loop Unit 87
- 85425 Sandy Ridge Loop
- 85425 Sandy Ridge Loop Unit 85
- 85334 Sandy Ridge Loop
- 85334 Sandy Ridge Loop Unit 37
- 85448 Sandy Ridge Loop Unit 49
- 85193 Sandy Ridge Loop
- 85193 Sandy Ridge Loop Unit 69
- 85345 Sandy Ridge Loop Unit 81
- 85345 Sandy Ridge Loop
- 85260 Sandy Ridge Loop Unit 29
- 85260 Sandy Ridge Loop
- 85212 Sandy Ridge Loop
- 85212 Sandy Ridge Loop Unit 23
- 86101 Sand Hickory Trail
- 85598 Miner Rd
- 86171 Sand Hickory Trail
- 86511 Sand Hickory Trail
- 86065 Shady Oak Dr






