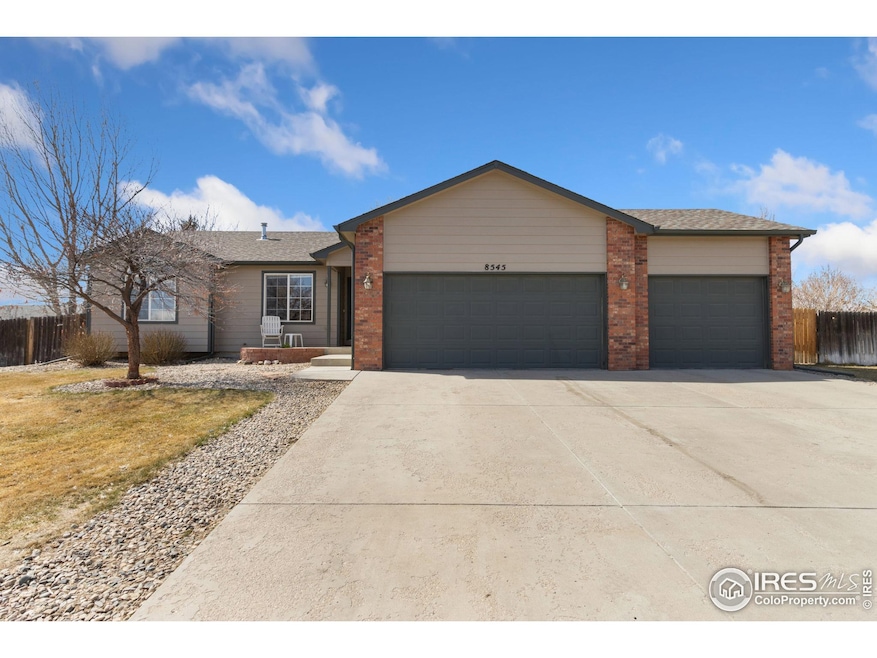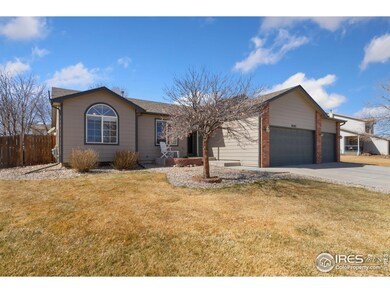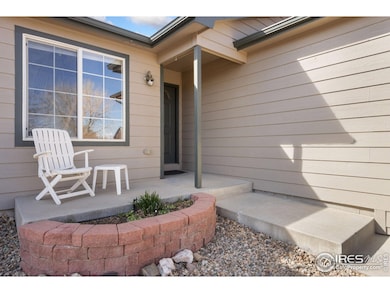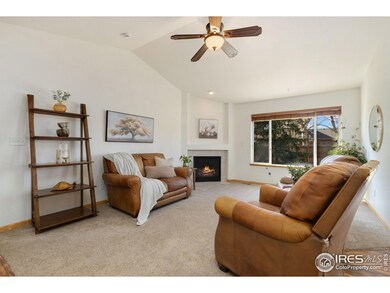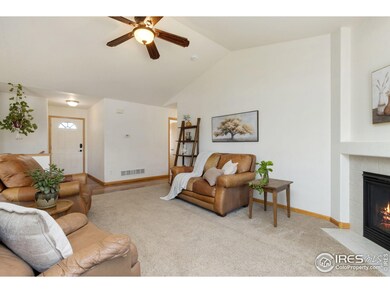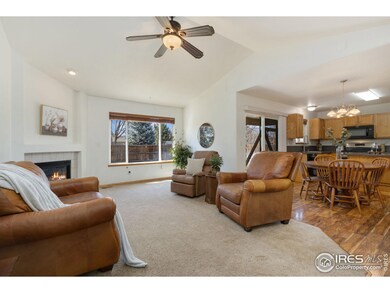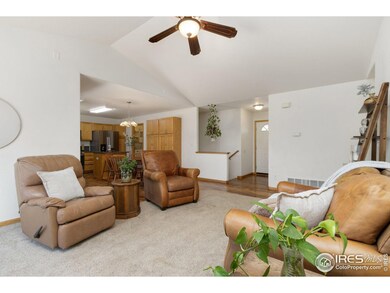
8545 Citation Dr Wellington, CO 80549
Wellington Pointe NeighborhoodEstimated payment $2,820/month
Highlights
- Open Floorplan
- 3 Car Attached Garage
- Double Pane Windows
- Cathedral Ceiling
- Eat-In Kitchen
- Brick Veneer
About This Home
A prime central Wellington location! This beautiful Ranch style home in Wellington Pointe, with a large 0.27ac East facing lot is waiting for you! This 4 Bed, 3 bath home, features an inviting open floorplan with vaulted ceilings and large windows to offer lots of natural light. The fresh finishes and a gas fireplace create a warm and inviting atmosphere. The charming kitchen is equipped with a small center island, oak cabinets, Corian countertops and backsplash and stainless-steel appliances and is perfect for casual dining or hosting friends and family. A main floor Primary suite has a 4-piece bath with a tiled shower and walk-in closet. Two additional main floor bedrooms and Laundry offer convenience and simplicity. Downstairs you will find a finished basement with a cozy Family Room with a thermostat-controlled gas stove, 1 additional bedroom and full bath that gives you plenty of room for family and guests! The attached three-car garage provides ample storage and space for your cars. A patio and enclosed backyard provide a place to play and the garden beds are perfect for growing your own garden. Keep the grass green with the HOA non-portable water for irrigation. A Convenient location near Eyestone Elementary & new Wellington Middle/High School and minutes away to I-25 if you need to commute. Just move in and enjoy!
Home Details
Home Type
- Single Family
Est. Annual Taxes
- $3,280
Year Built
- Built in 2003
Lot Details
- 0.27 Acre Lot
- East Facing Home
- Wood Fence
- Level Lot
- Sprinkler System
HOA Fees
- $35 Monthly HOA Fees
Parking
- 3 Car Attached Garage
- Garage Door Opener
Home Design
- Brick Veneer
- Wood Frame Construction
- Composition Roof
- Composition Shingle
Interior Spaces
- 2,028 Sq Ft Home
- 1-Story Property
- Open Floorplan
- Cathedral Ceiling
- Ceiling Fan
- Gas Fireplace
- Double Pane Windows
- Window Treatments
- Family Room
- Living Room with Fireplace
- Basement Fills Entire Space Under The House
Kitchen
- Eat-In Kitchen
- Gas Oven or Range
- Microwave
- Dishwasher
- Kitchen Island
- Disposal
Flooring
- Carpet
- Laminate
Bedrooms and Bathrooms
- 4 Bedrooms
- Walk-In Closet
- Primary bathroom on main floor
- Walk-in Shower
Laundry
- Laundry on main level
- Washer and Dryer Hookup
Schools
- Eyestone Elementary School
- Wellington Middle School
- Wellington High School
Utilities
- Forced Air Heating and Cooling System
- Underground Utilities
- High Speed Internet
- Cable TV Available
Additional Features
- Low Pile Carpeting
- Patio
Community Details
- Association fees include management
- Wellington Pointe Subdivision
Listing and Financial Details
- Assessor Parcel Number R1597385
Map
Home Values in the Area
Average Home Value in this Area
Tax History
| Year | Tax Paid | Tax Assessment Tax Assessment Total Assessment is a certain percentage of the fair market value that is determined by local assessors to be the total taxable value of land and additions on the property. | Land | Improvement |
|---|---|---|---|---|
| 2025 | $3,146 | $33,379 | $8,040 | $25,339 |
| 2024 | $3,146 | $33,379 | $8,040 | $25,339 |
| 2022 | $2,682 | $24,451 | $2,572 | $21,879 |
| 2021 | $2,719 | $25,154 | $2,646 | $22,508 |
| 2020 | $2,603 | $23,903 | $2,646 | $21,257 |
| 2019 | $2,614 | $23,903 | $2,646 | $21,257 |
| 2018 | $2,164 | $20,275 | $2,664 | $17,611 |
| 2017 | $2,159 | $20,275 | $2,664 | $17,611 |
| 2016 | $1,721 | $17,114 | $2,945 | $14,169 |
| 2015 | $1,693 | $18,490 | $2,950 | $15,540 |
| 2014 | $1,408 | $14,080 | $2,950 | $11,130 |
Property History
| Date | Event | Price | Change | Sq Ft Price |
|---|---|---|---|---|
| 03/23/2025 03/23/25 | For Sale | $450,000 | -- | $222 / Sq Ft |
Deed History
| Date | Type | Sale Price | Title Company |
|---|---|---|---|
| Warranty Deed | $199,000 | Security Title | |
| Warranty Deed | $180,603 | -- |
Mortgage History
| Date | Status | Loan Amount | Loan Type |
|---|---|---|---|
| Open | $220,000 | New Conventional | |
| Closed | $158,795 | New Conventional | |
| Closed | $188,140 | FHA | |
| Closed | $49,750 | Stand Alone Second | |
| Closed | $149,250 | Purchase Money Mortgage | |
| Previous Owner | $144,450 | Purchase Money Mortgage | |
| Closed | $36,100 | No Value Available |
Similar Homes in Wellington, CO
Source: IRES MLS
MLS Number: 1028779
APN: 89332-82-011
- 8441 Pebble Ct
- 3530 Garfeild Ave
- 3450 Saratoga St Unit D
- 3336 Mammoth Cir
- 8285 Wellington Blvd
- 8355 Wellington Blvd
- 8385 Wellington Blvd
- 8335 Wellington Blvd
- 8443 Woodlands Way
- 3300 Mammoth Ct
- 3707 Cleveland Ave
- 3170 Fairmont Dr Unit 13B
- 3828 Mckinley Ave
- 9040 Painted Horse Ln
- 0 Washington Ave Unit 1023866
- 9087 Smoke Signal Way
- 7701 6th St
- 8005 5th St
- 3833 Lincoln Ave
- 3913 Roosevelt Ave
