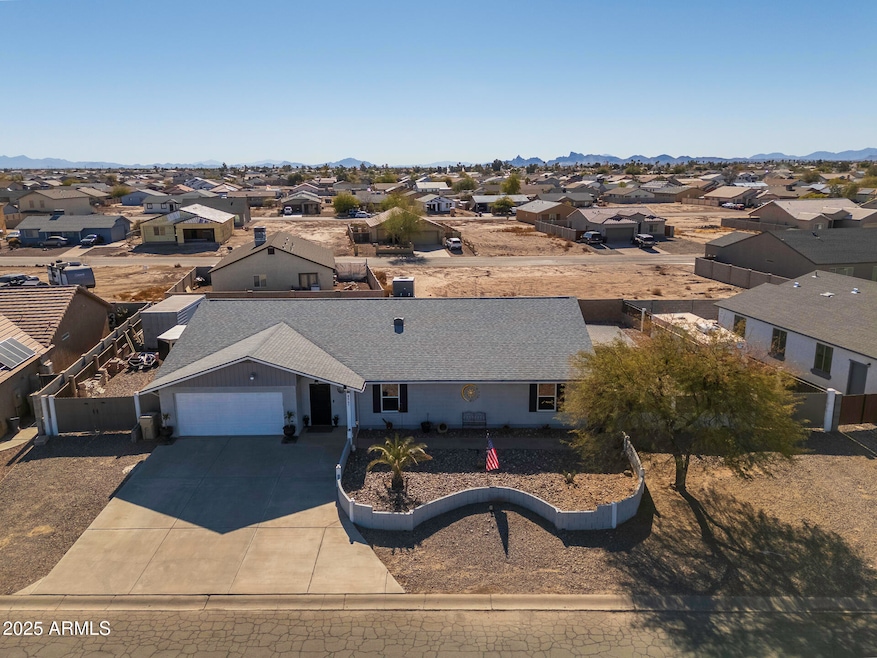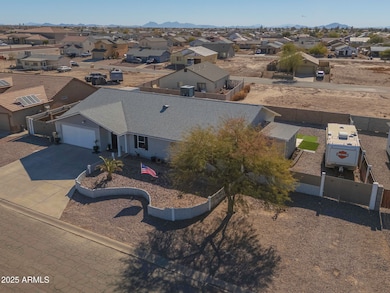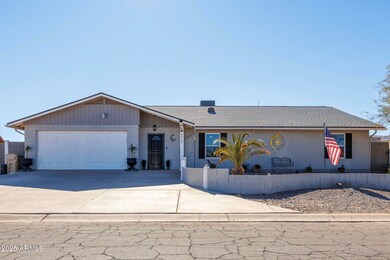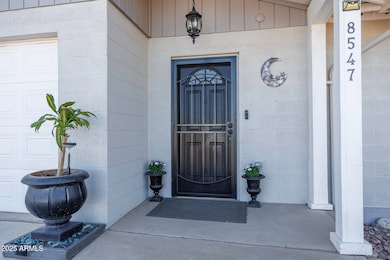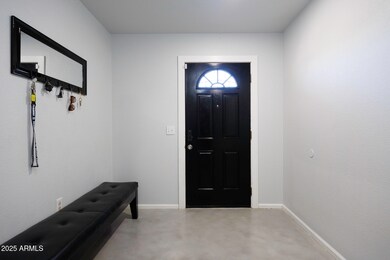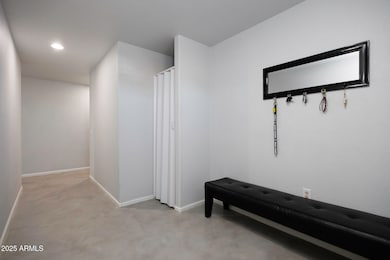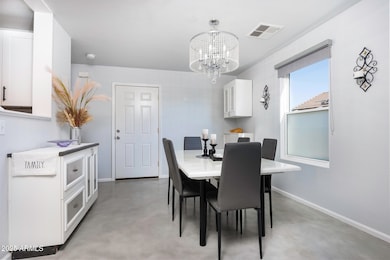
8547 W Magnum Dr Arizona City, AZ 85123
Estimated payment $2,283/month
Highlights
- RV Gated
- Eat-In Kitchen
- Dual Vanity Sinks in Primary Bathroom
- No HOA
- Double Pane Windows
- Refrigerated Cooling System
About This Home
Discover modern living in this fully remodeled 4-bedroom, 2-bathroom gem situated on a spacious double lot. A wow around every corner! A luxurious and modern design with polished and coated concrete floors flowing seamlessly throughout, smart home thermostat and garage door opener, beautiful lighting and ceiling fans. The enclosed Arizona room offers extra space for relaxation or entertainment, while RV gates on both sides provide unparalleled convenience for your vehicles or toys. Enjoy peace of mind with a new roof installed in 2021 and a storage unit for added utility. Perfect for those seeking a contemporary home with plenty of room to grow, play, and make memories. Don't miss this rare find!
Home Details
Home Type
- Single Family
Est. Annual Taxes
- $1,339
Year Built
- Built in 2002
Lot Details
- 0.3 Acre Lot
- Desert faces the front and back of the property
- Block Wall Fence
Parking
- 2 Car Garage
- 4 Open Parking Spaces
- Garage Door Opener
- RV Gated
Home Design
- Roof Updated in 2021
- Wood Frame Construction
- Composition Roof
- Stucco
Interior Spaces
- 2,409 Sq Ft Home
- 1-Story Property
- Double Pane Windows
Kitchen
- Kitchen Updated in 2021
- Eat-In Kitchen
- Built-In Microwave
- Kitchen Island
Flooring
- Floors Updated in 2021
- Concrete Flooring
Bedrooms and Bathrooms
- 4 Bedrooms
- Primary Bathroom is a Full Bathroom
- 2 Bathrooms
- Dual Vanity Sinks in Primary Bathroom
Schools
- Arizona City Elementary School
- Casa Grande Union High School
Utilities
- Refrigerated Cooling System
- Heating Available
- High Speed Internet
Community Details
- No Home Owners Association
- Association fees include no fees
- Arizona City Unit One Subdivision
Listing and Financial Details
- Tax Lot 765
- Assessor Parcel Number 406-02-417-A
Map
Home Values in the Area
Average Home Value in this Area
Tax History
| Year | Tax Paid | Tax Assessment Tax Assessment Total Assessment is a certain percentage of the fair market value that is determined by local assessors to be the total taxable value of land and additions on the property. | Land | Improvement |
|---|---|---|---|---|
| 2025 | $1,339 | $29,014 | -- | -- |
| 2024 | $1,289 | $33,825 | -- | -- |
| 2023 | $1,326 | $24,897 | $1,856 | $23,041 |
| 2022 | $1,289 | $17,810 | $862 | $16,948 |
| 2021 | $1,367 | $15,891 | $0 | $0 |
| 2020 | $1,320 | $14,543 | $0 | $0 |
| 2019 | $1,258 | $13,608 | $0 | $0 |
| 2018 | $1,230 | $11,849 | $0 | $0 |
| 2017 | $1,265 | $10,688 | $0 | $0 |
| 2016 | $1,402 | $10,335 | $520 | $9,815 |
| 2014 | -- | $6,832 | $680 | $6,152 |
Property History
| Date | Event | Price | Change | Sq Ft Price |
|---|---|---|---|---|
| 02/13/2025 02/13/25 | Price Changed | $389,000 | -2.5% | $161 / Sq Ft |
| 01/13/2025 01/13/25 | For Sale | $399,000 | +42.5% | $166 / Sq Ft |
| 05/03/2021 05/03/21 | Sold | $280,000 | 0.0% | $116 / Sq Ft |
| 01/29/2021 01/29/21 | For Sale | $280,000 | +55.6% | $116 / Sq Ft |
| 12/13/2017 12/13/17 | Sold | $180,000 | -7.6% | $75 / Sq Ft |
| 11/10/2017 11/10/17 | Pending | -- | -- | -- |
| 10/30/2017 10/30/17 | For Sale | $194,800 | -- | $81 / Sq Ft |
Deed History
| Date | Type | Sale Price | Title Company |
|---|---|---|---|
| Warranty Deed | $280,000 | Title Security Agency | |
| Interfamily Deed Transfer | -- | Security Title Agency | |
| Warranty Deed | $185,000 | Security Title Agency | |
| Interfamily Deed Transfer | -- | Accommodation | |
| Warranty Deed | $145,000 | Fidelity National Title Agen | |
| Interfamily Deed Transfer | -- | Grand Canyon Title Agency In | |
| Special Warranty Deed | $112,900 | Grand Canyon Title Agency In | |
| Trustee Deed | $100,850 | Security Title Agency |
Mortgage History
| Date | Status | Loan Amount | Loan Type |
|---|---|---|---|
| Previous Owner | $280,000 | VA | |
| Previous Owner | $220,000 | New Conventional | |
| Previous Owner | $195,461 | FHA | |
| Previous Owner | $181,649 | FHA | |
| Previous Owner | $118,000 | Stand Alone Refi Refinance Of Original Loan | |
| Previous Owner | $115,000 | New Conventional | |
| Previous Owner | $90,320 | Adjustable Rate Mortgage/ARM | |
| Previous Owner | $100,500 | Unknown |
Similar Homes in Arizona City, AZ
Source: Arizona Regional Multiple Listing Service (ARMLS)
MLS Number: 6804456
APN: 406-02-417A
- 8572 W Raven Dr
- 8536 W Raven Dr
- 8281 W Serena Dr Unit 1154
- 8776 W Raven Dr
- 8282 W Sandy Ln
- 8183 W Raven Dr
- 8160 W Serena Dr
- 8477 W Tinajas Dr
- 8158 W Concordia Dr Unit 15
- 8131 W Serena Dr
- 8178 W Sandy Ln Unit 2995
- 8315 W Concordia Dr
- 8100 W Serena Dr Unit 1147
- 13040 S Trawood Cir
- 9051 W Magnum Dr
- 9072 W Troy Dr
- 8852 W Swansea Dr
- 8306 W Swansea Dr
- 9051 W Concordia Dr
- 84XX W Pineveta Dr Unit 1034
