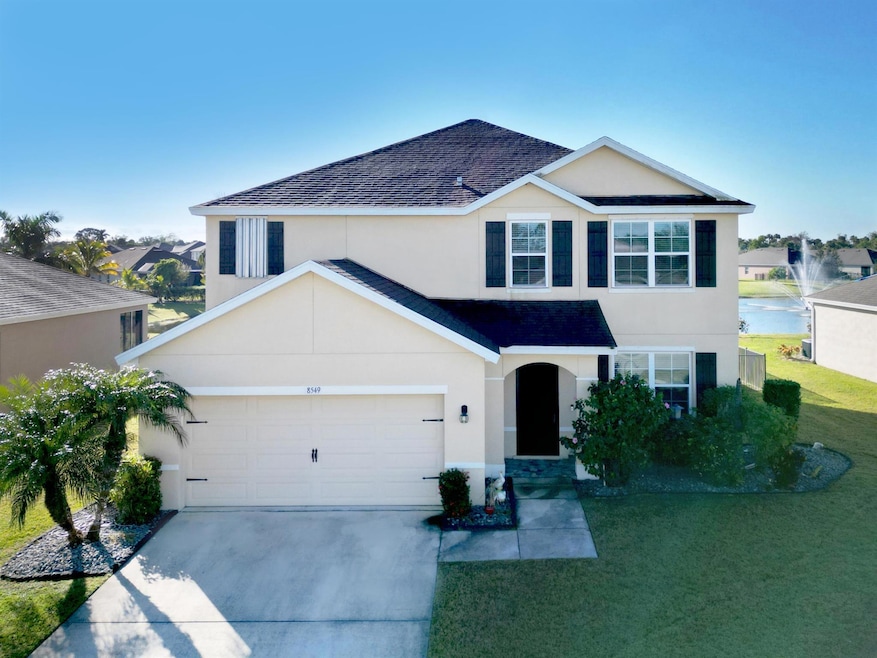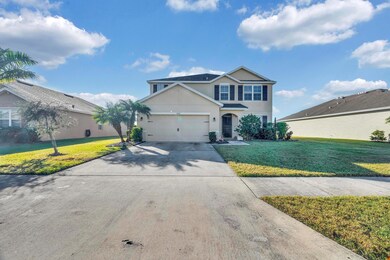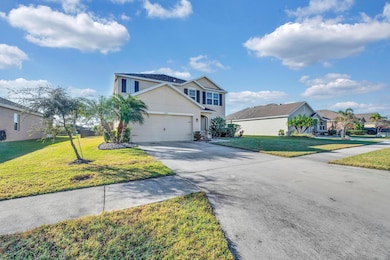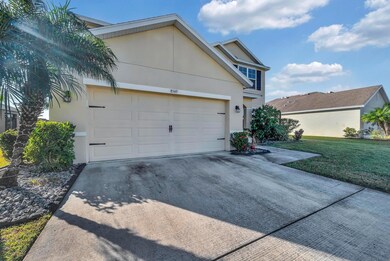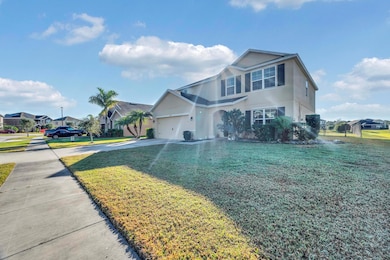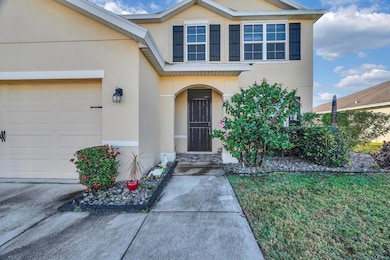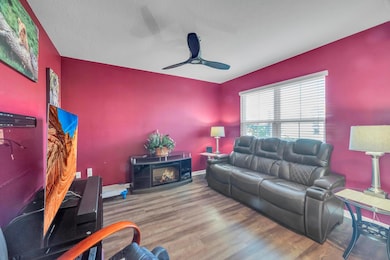
8549 Cobblestone Dr Fort Pierce, FL 34945
Highlights
- Gated Community
- Room in yard for a pool
- Walk-In Closet
- Waterfront
- 2 Car Attached Garage
- Patio
About This Home
As of February 2025Welcome to this spacious 5-bedroom, 3.5-bath home with stunning waterfront views in the desirable Creekside community. With a low HOA fee, this 2-story home is perfect for raising a family. The beautiful kitchen boasts granite countertops, a large center island, and a walk-in pantry. New laminate flooring throughout adds modern appeal. The first-floor primary suite features a double vanity, walk-in closet, and water closet. Enjoy multiple entertaining spaces with upstairs and downstairs living rooms. The upstairs also includes a second master/in-law suite. French doors lead to a screened back patio, fenced yard, and serene water views. As an added bonus, most of the beautiful furniture will be staying with the house. Motivated seller, priced for a fast sale and built in equity.
Home Details
Home Type
- Single Family
Est. Annual Taxes
- $2,957
Year Built
- Built in 2017
Lot Details
- 8,494 Sq Ft Lot
- Waterfront
- Fenced
- Sprinkler System
- Property is zoned Planned
HOA Fees
- $55 Monthly HOA Fees
Parking
- 2 Car Attached Garage
- Garage Door Opener
- Driveway
Home Design
- Frame Construction
- Shingle Roof
- Composition Roof
Interior Spaces
- 2,926 Sq Ft Home
- 2-Story Property
- Partially Furnished
- Double Hung Metal Windows
- French Doors
- Family Room
- Open Floorplan
- Security Gate
Kitchen
- Electric Range
- Microwave
- Dishwasher
Flooring
- Ceramic Tile
- Vinyl
Bedrooms and Bathrooms
- 5 Bedrooms
- Walk-In Closet
Laundry
- Laundry Room
- Dryer
- Washer
Outdoor Features
- Room in yard for a pool
- Patio
Utilities
- Central Heating and Cooling System
- Electric Water Heater
- Cable TV Available
Listing and Financial Details
- Assessor Parcel Number 232660000940004
- Seller Considering Concessions
Community Details
Overview
- Built by D.R. Horton
- Creekside Plat No 1 Subdivision
Security
- Gated Community
Map
Home Values in the Area
Average Home Value in this Area
Property History
| Date | Event | Price | Change | Sq Ft Price |
|---|---|---|---|---|
| 02/04/2025 02/04/25 | Sold | $400,000 | 0.0% | $137 / Sq Ft |
| 12/19/2024 12/19/24 | Pending | -- | -- | -- |
| 12/10/2024 12/10/24 | For Sale | $400,000 | -- | $137 / Sq Ft |
Tax History
| Year | Tax Paid | Tax Assessment Tax Assessment Total Assessment is a certain percentage of the fair market value that is determined by local assessors to be the total taxable value of land and additions on the property. | Land | Improvement |
|---|---|---|---|---|
| 2024 | $2,898 | $151,967 | -- | -- |
| 2023 | $2,898 | $147,541 | $0 | $0 |
| 2022 | $2,724 | $143,244 | $0 | $0 |
| 2021 | $2,708 | $139,072 | $0 | $0 |
| 2020 | $2,691 | $137,152 | $0 | $0 |
| 2019 | $2,652 | $134,069 | $0 | $0 |
| 2018 | $2,493 | $131,570 | $0 | $0 |
| 2017 | $859 | $8,000 | $8,000 | $0 |
| 2016 | $312 | $7,000 | $7,000 | $0 |
| 2015 | $315 | $7,000 | $7,000 | $0 |
| 2014 | $166 | $7,000 | $0 | $0 |
Mortgage History
| Date | Status | Loan Amount | Loan Type |
|---|---|---|---|
| Previous Owner | $235,691 | VA | |
| Previous Owner | $242,977 | VA |
Deed History
| Date | Type | Sale Price | Title Company |
|---|---|---|---|
| Warranty Deed | $400,000 | Sunbelt Title | |
| Warranty Deed | $400,000 | Sunbelt Title | |
| Deed | $100 | None Listed On Document | |
| Special Warranty Deed | -- | Jupiter Law Center | |
| Interfamily Deed Transfer | -- | None Available | |
| Interfamily Deed Transfer | -- | Attorney | |
| Special Warranty Deed | $235,300 | Dhi Title Offlorida Inc | |
| Deed | $2,982,400 | -- |
Similar Homes in Fort Pierce, FL
Source: BeachesMLS
MLS Number: R11043909
APN: 23-26-600-0094-0004
- 3104 Yellowstone Cir
- 3113 Yellowstone Cir
- 8170 Okeechobee Rd
- 8740 Cobblestone Dr
- 8682 Lonesome Pine Trail
- 9204 Potomac Dr
- 9208 Potomac Dr
- 2775 Twin Oaks Trail
- 9213 Potomac Dr
- 8686 Andrews Ave
- 2530 S Rock Rd
- 3312 Homestead Dr
- 3354 Trinity Cir
- 2600 Kings Hwy
- 3605 Gordy Rd
- 10425 Okeechobee Rd
- 10611 Pine Needle Dr
- 10619 Sugar Pine Dr
- 10617 Pine Cone Ln
- 10612 Pine Cone Ln
